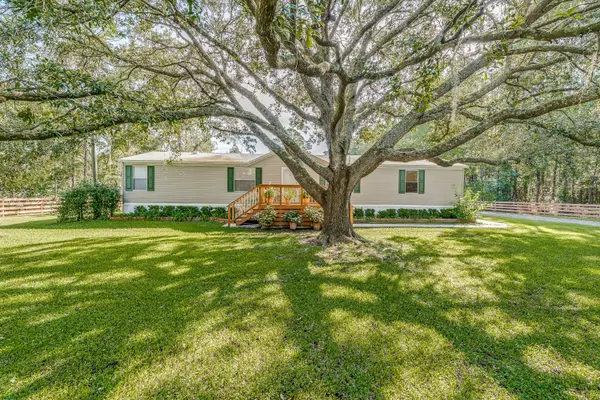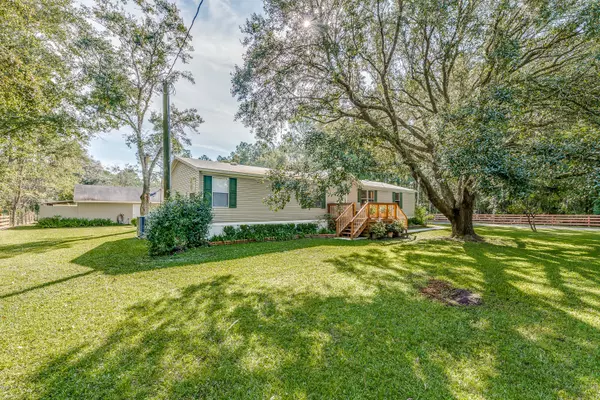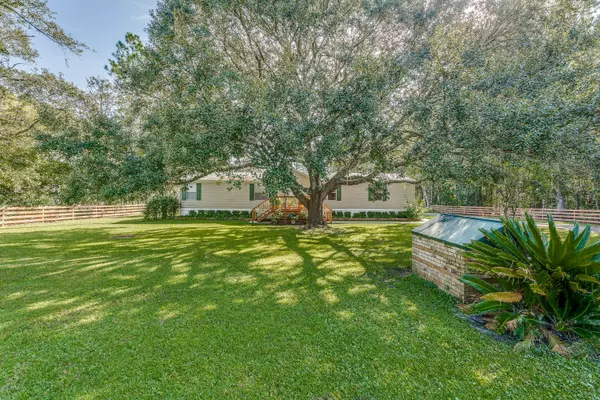$235,000
$235,000
For more information regarding the value of a property, please contact us for a free consultation.
14095 DENTON RD Jacksonville, FL 32226
3 Beds
2 Baths
1,536 SqFt
Key Details
Sold Price $235,000
Property Type Manufactured Home
Sub Type Manufactured Home
Listing Status Sold
Purchase Type For Sale
Square Footage 1,536 sqft
Price per Sqft $152
Subdivision Oceanway
MLS Listing ID 1078477
Sold Date 12/11/20
Bedrooms 3
Full Baths 2
HOA Y/N No
Originating Board realMLS (Northeast Florida Multiple Listing Service)
Year Built 1996
Property Description
Nature lovers, this is the house for you. That oak tree alone should sell you on this house! If it doesn't, how about the guava tree, which makes amazing guava jelly, or the tangerine, Valencia orange, or plum tree? Or even the tomato or cucumber plants? Imagine yourself sitting on the 42ft covered back porch deck, enjoying the view of your 1.66 acre property and the sound of NOTHING but birds chirping and wind blowing while you sip your morning coffee. With all this land, you have plenty of room for your toys, and with sidewalks stretching from the front of the house down the side and to the back to the overhang and garage, you don't have to worry about trekking dirt. Here you get country living on a dirt road but only 15 minutes from shopping, the airport, and the highway.
Location
State FL
County Duval
Community Oceanway
Area 096-Ft George/Blount Island/Cedar Point
Direction From 295N, exit onto Alta Rd, continue until it turns into Yellow Bluff Rd, take a right on Starratt Rd, then another right on Denton Rd. After pavement ends, your home will be a few down on the left!
Interior
Interior Features Primary Bathroom - Shower No Tub, Primary Downstairs, Split Bedrooms
Heating Central
Cooling Central Air
Flooring Carpet, Laminate
Fireplaces Number 1
Fireplaces Type Wood Burning
Fireplace Yes
Laundry Electric Dryer Hookup, Washer Hookup
Exterior
Parking Features Detached, Garage
Garage Spaces 2.0
Fence Full
Pool None
Porch Covered, Deck, Patio
Total Parking Spaces 2
Private Pool No
Building
Lot Description Wooded
Sewer Septic Tank
Water Well
New Construction No
Others
Tax ID 1063770200
Acceptable Financing Cash, Conventional, FHA, VA Loan
Listing Terms Cash, Conventional, FHA, VA Loan
Read Less
Want to know what your home might be worth? Contact us for a FREE valuation!

Our team is ready to help you sell your home for the highest possible price ASAP
Bought with WATSON REALTY CORP






