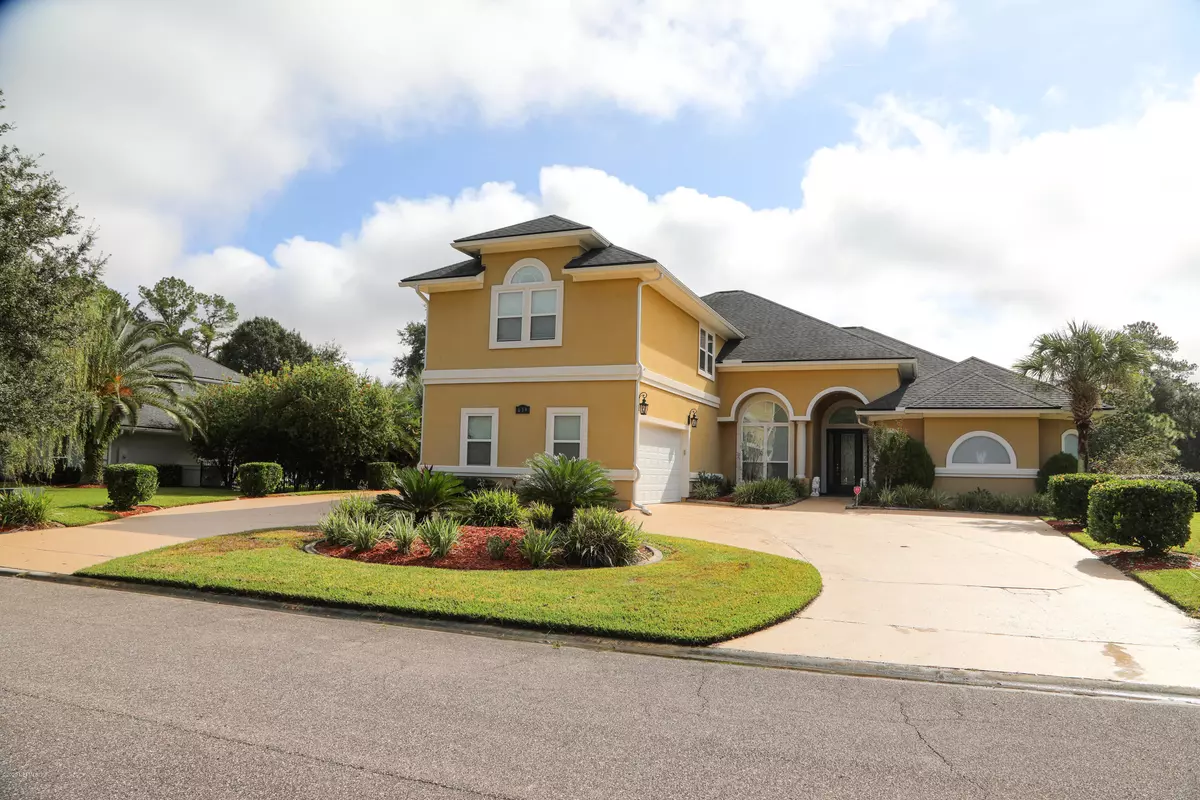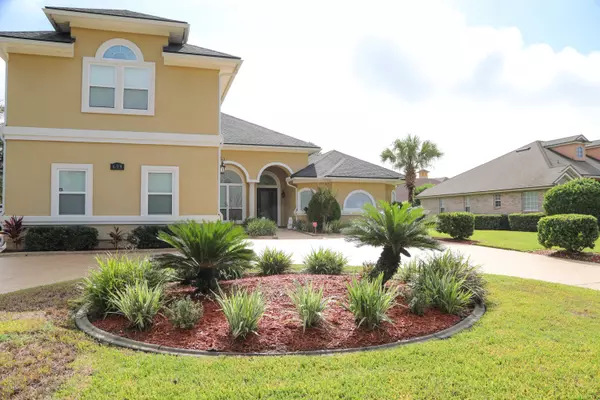$569,900
$569,900
For more information regarding the value of a property, please contact us for a free consultation.
639 CHERRY GROVE RD Orange Park, FL 32073
7 Beds
6 Baths
4,284 SqFt
Key Details
Sold Price $569,900
Property Type Single Family Home
Sub Type Single Family Residence
Listing Status Sold
Purchase Type For Sale
Square Footage 4,284 sqft
Price per Sqft $133
Subdivision Orange Park Country
MLS Listing ID 1077660
Sold Date 03/02/21
Bedrooms 7
Full Baths 5
Half Baths 1
HOA Fees $58
HOA Y/N Yes
Originating Board realMLS (Northeast Florida Multiple Listing Service)
Year Built 2002
Property Description
This amazing 2 story 7 bedroom; 5.5 bath pool home checks all the boxes! This chefs dream kitchen boasts 42'' cabinets, granite countertops, stainless appliances; industrial refrigerator & two stainless gas ranges! The oversized formal living and dining rooms are ready for your personal touch! Retreat to the 1st floor master suite w/ sitting area and features an elegant bath with walk-in closets; separate shower, Garden Tub, and separate vanities. Upstairs you will find a large Game/Bonus Room w/ wet bar or could be a perfect a home theater. Upstairs you also have an office and 3 Bedrooms, one with its own private full bath. A perfect place for entertaining family and friends especially out on the covered lanai that overlooks the in-ground pool /w Jacuzzi. Luxury plank flooring is being installed throughout downstairs
Location
State FL
County Clay
Community Orange Park Country
Area 131-Meadowbrook/Loch Rane
Direction FROM I-295, S. ON BLANDING BLVD (R) ON LOCHRANE BLVD; THRU GUARD GATE INTO ORANGE PARK COUNTRY CLUB KEEP STRAIGHT (L) CHERRY GROVE RD HOME WILL BE ON LEFT.
Interior
Interior Features In-Law Floorplan, Kitchen Island, Pantry, Primary Bathroom -Tub with Separate Shower, Walk-In Closet(s), Wet Bar
Heating Central
Cooling Central Air
Fireplaces Number 1
Fireplace Yes
Exterior
Garage Attached, Garage
Garage Spaces 4.0
Pool In Ground
Waterfront No
View Golf Course
Porch Porch, Screened
Total Parking Spaces 4
Private Pool No
Building
Sewer Public Sewer
Water Public
Structure Type Stucco
New Construction No
Others
Tax ID 42042500881425086
Security Features Security System Leased
Read Less
Want to know what your home might be worth? Contact us for a FREE valuation!

Our team is ready to help you sell your home for the highest possible price ASAP






