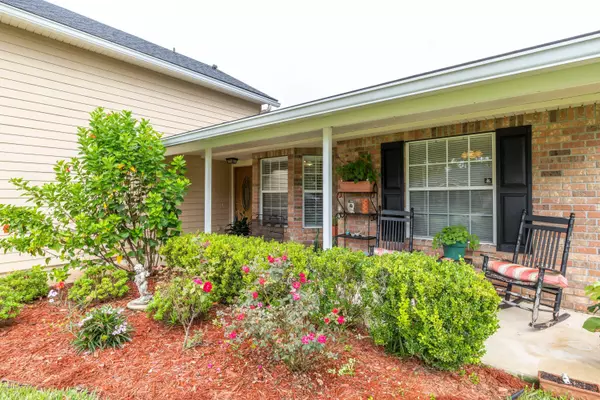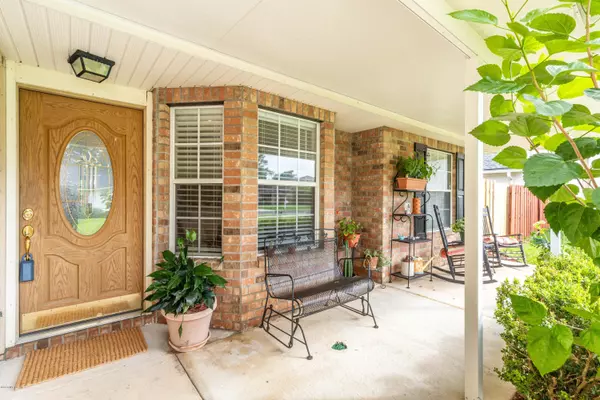$289,900
$289,900
For more information regarding the value of a property, please contact us for a free consultation.
2677 WESTPORT DR Green Cove Springs, FL 32043
5 Beds
4 Baths
2,414 SqFt
Key Details
Sold Price $289,900
Property Type Single Family Home
Sub Type Single Family Residence
Listing Status Sold
Purchase Type For Sale
Square Footage 2,414 sqft
Price per Sqft $120
Subdivision Glen Haven
MLS Listing ID 1076783
Sold Date 02/08/21
Style Traditional
Bedrooms 5
Full Baths 4
HOA Fees $19/ann
HOA Y/N Yes
Originating Board realMLS (Northeast Florida Multiple Listing Service)
Year Built 2004
Property Description
Welcome home to this 5 bed 4 bath home with in law suite. There is room for everyone in this fantastic 4 way split layout including a full bed & bath with walk in closet upstairs. Master bed with Remodeled ensuite bath including double head shower & large closets. Enjoy your beverage of choice in the private back yard with an enormous 15X30 covered patio with 15X15 screened in area. Concrete pad with 220 electric is perfect for a hot tub. Spacious In law suite is handicap accessible with private access to back yard along with room for a kitchenette area & its own private sitting room. Large family room with wood burning fireplace is the center of this home & ready for all the family gatherings. Kitchen has eating area & open to family room. Newer roof. Home Warranty included.
Location
State FL
County Clay
Community Glen Haven
Area 163-Lake Asbury Area
Direction From 295 S on Blanding L on to Knight Boxx right on CR 220 left onL on 739, L on Sandridge , L on Eagle Haven, 1st street on left is Westport. Home is on right.
Interior
Interior Features Eat-in Kitchen, Entrance Foyer, Pantry, Primary Bathroom -Tub with Separate Shower, Walk-In Closet(s)
Heating Central, Electric
Cooling Central Air, Electric
Flooring Carpet, Laminate, Tile
Fireplaces Number 1
Fireplaces Type Wood Burning
Fireplace Yes
Laundry Electric Dryer Hookup, Washer Hookup
Exterior
Parking Features Attached, Garage, Garage Door Opener
Garage Spaces 2.0
Fence Back Yard
Pool None
Utilities Available Cable Connected
Amenities Available Playground
Roof Type Shingle
Porch Covered, Front Porch, Patio, Porch, Screened
Total Parking Spaces 2
Private Pool No
Building
Sewer Public Sewer
Water Public
Architectural Style Traditional
Structure Type Frame
New Construction No
Others
Tax ID 21052501009401925
Security Features Smoke Detector(s)
Acceptable Financing Cash, Conventional, FHA, USDA Loan, VA Loan
Listing Terms Cash, Conventional, FHA, USDA Loan, VA Loan
Read Less
Want to know what your home might be worth? Contact us for a FREE valuation!

Our team is ready to help you sell your home for the highest possible price ASAP





