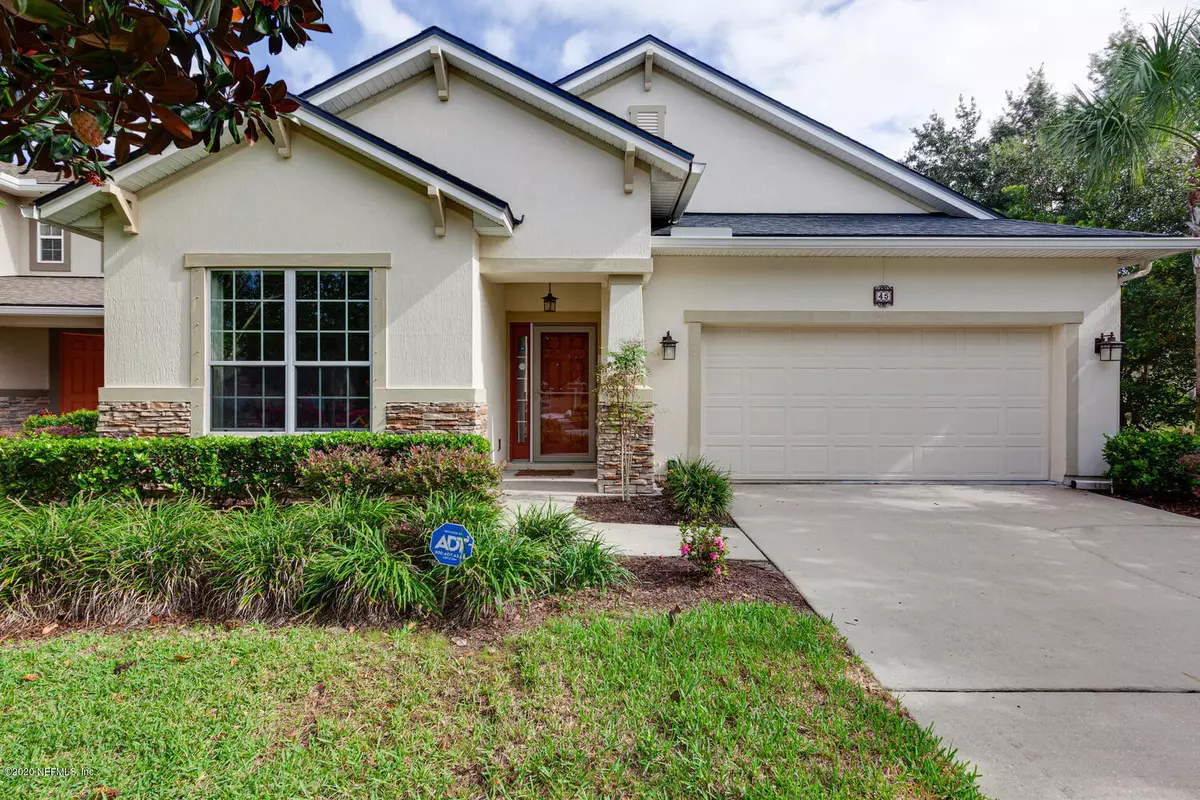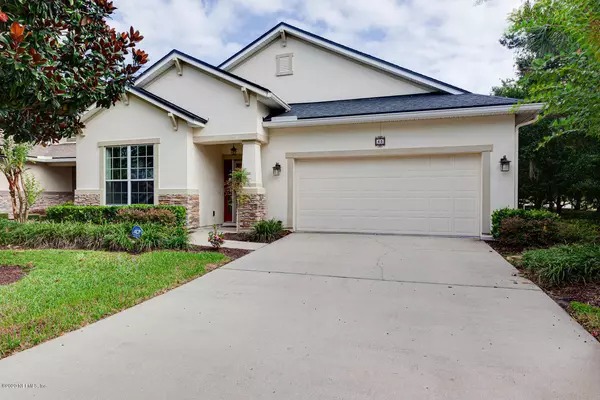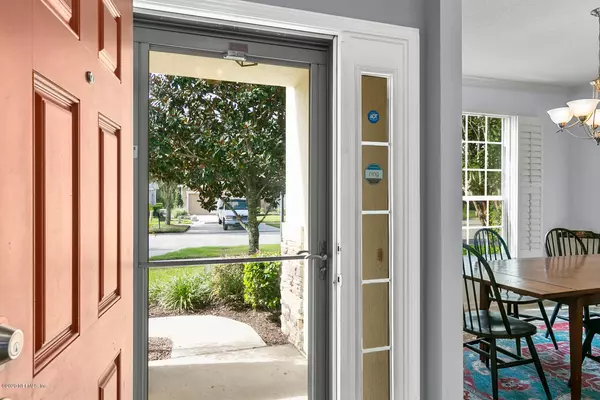$340,000
$340,000
For more information regarding the value of a property, please contact us for a free consultation.
45 CAPTIVA DR Ponte Vedra, FL 32081
3 Beds
2 Baths
1,861 SqFt
Key Details
Sold Price $340,000
Property Type Single Family Home
Sub Type Single Family Residence
Listing Status Sold
Purchase Type For Sale
Square Footage 1,861 sqft
Price per Sqft $182
Subdivision Kelly Pointe
MLS Listing ID 1075051
Sold Date 10/30/20
Style Ranch
Bedrooms 3
Full Baths 2
HOA Fees $36/ann
HOA Y/N Yes
Year Built 2012
Property Description
Get ready to enjoy the Nocatee lifestyle in this beautiful one story home featuring 3 bedrooms, 2 baths and 1,861 sq. ft. of open concept living space. The spacious kitchen has granite counter tops, stainless steel appliances, tons of cabinet space, pantry, and breakfast bar. The owners suite boasts an ensuite with soaking tub, separate tile shower, and large walk-in closet with custom shelving. Just off the spacious living room, french doors open to a flex space perfect for a home office or home gym. The living room also opens to a covered screened patio which leads to a fully fenced private back yard. You will have access to all the world-class amenities and events Nocatee has to offer and enjoy St Johns county living at its finest. Same-day appointments available. Schedule a tour today. today.
Location
State FL
County St. Johns
Community Kelly Pointe
Area 271-Nocatee North
Direction From Nocatee Parkway, take Valley Ridge Blvd North 1.2 miles. Turn left onto Joelyn Ct. At the stop sign turn right. Home is the first on on the right.
Interior
Interior Features Entrance Foyer, Pantry, Primary Bathroom - Tub with Shower, Primary Downstairs
Heating Central
Cooling Central Air
Flooring Tile
Furnishings Unfurnished
Laundry Electric Dryer Hookup, Washer Hookup
Exterior
Exterior Feature Storm Shutters
Garage Spaces 2.0
Fence Back Yard
Pool Community
Utilities Available Cable Connected
Amenities Available Basketball Court, Children's Pool, Clubhouse, Tennis Court(s), Trash
Waterfront No
Roof Type Shingle
Porch Patio, Screened
Total Parking Spaces 2
Private Pool No
Building
Lot Description Sprinklers In Front, Sprinklers In Rear
Sewer Public Sewer
Water Public
Architectural Style Ranch
Structure Type Frame,Stucco
New Construction No
Others
HOA Name BCM Services, INC.
Tax ID 0680520080
Security Features Smoke Detector(s)
Acceptable Financing Cash, Conventional, FHA, VA Loan
Listing Terms Cash, Conventional, FHA, VA Loan
Read Less
Want to know what your home might be worth? Contact us for a FREE valuation!

Our team is ready to help you sell your home for the highest possible price ASAP
Bought with HAMILTON HOUSE REAL ESTATE GROUP, LLC






