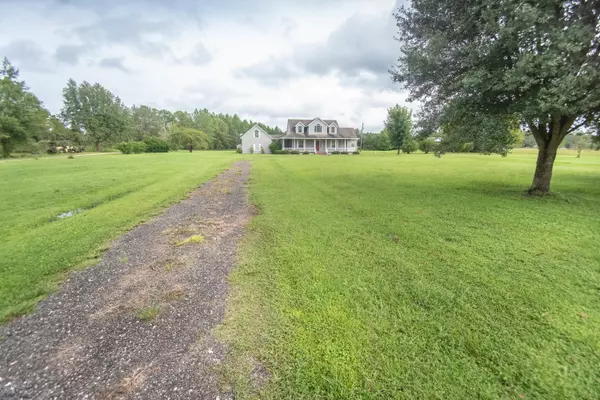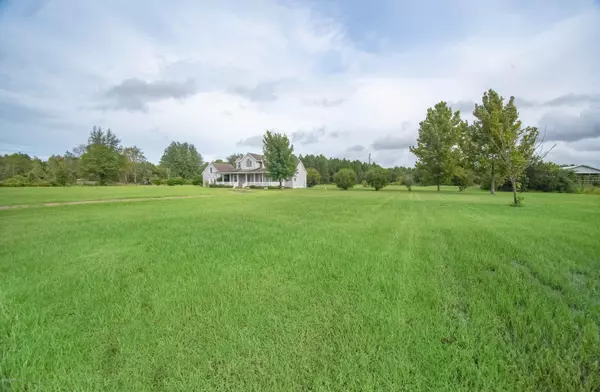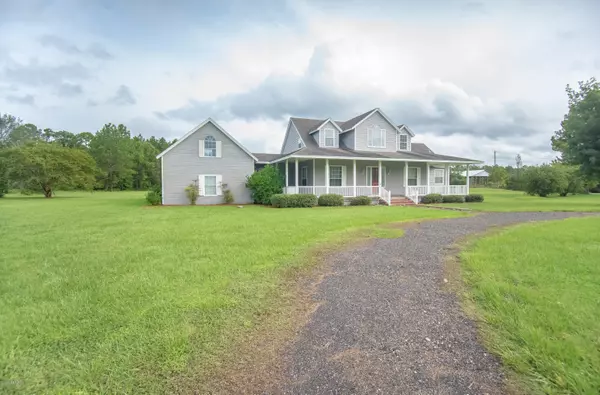$400,000
$425,000
5.9%For more information regarding the value of a property, please contact us for a free consultation.
8219 MUDLAKE RD Macclenny, FL 32063
3 Beds
3 Baths
3,139 SqFt
Key Details
Sold Price $400,000
Property Type Single Family Home
Sub Type Single Family Residence
Listing Status Sold
Purchase Type For Sale
Square Footage 3,139 sqft
Price per Sqft $127
Subdivision Smokerise
MLS Listing ID 1073769
Sold Date 11/06/20
Bedrooms 3
Full Baths 2
Half Baths 1
HOA Y/N No
Originating Board realMLS (Northeast Florida Multiple Listing Service)
Year Built 1999
Lot Dimensions 5.64 acres
Property Description
Stunning country home on a peaceful 5.64 acres waiting on your growing family! The spacious wrap around front porch invites family &friends to come ''sit a spell,'' to enjoy the fresh air! Home features a formal living space that can be used as an office or playroom.Plus formal dining room is perfect for entertaining.The large kitchen boasts plenty of cabinets & island with granite countertops.The eat-in breakfast room features bay windows & is separated from the family room by a double fireplace that gives off a true ''down home'' feel. Master suite is downstairs with his& her vanities,walk in closet & whirlpool tub. Above the garage is an unfinished bonus room that would be perfect as a game room or extra storage.The back yard has a stocked fish pond plus room for your horses & animals.
Location
State FL
County Baker
Community Smokerise
Area 503-Baker County-South
Direction I-10W to exit#333 take a left on CR 125S, cont. about 4 miles at stop sign,take a right on Mudlake RD. cont. 1 mile,home on the right look for sign.
Rooms
Other Rooms Shed(s)
Interior
Interior Features Eat-in Kitchen, Entrance Foyer, Primary Bathroom -Tub with Separate Shower, Primary Downstairs, Split Bedrooms, Walk-In Closet(s)
Heating Central
Cooling Central Air
Flooring Carpet, Tile
Fireplaces Number 1
Fireplaces Type Gas
Fireplace Yes
Laundry Electric Dryer Hookup, Washer Hookup
Exterior
Parking Features Circular Driveway
Garage Spaces 1.0
Pool None
Utilities Available Cable Available
Waterfront Description Pond
Roof Type Shingle
Porch Front Porch, Porch, Wrap Around
Total Parking Spaces 1
Private Pool No
Building
Sewer Septic Tank
Water Well
New Construction No
Schools
Elementary Schools Macclenny
Middle Schools Baker County
High Schools Baker County
Others
Tax ID 233S21014500010010
Security Features Security System Leased
Acceptable Financing Cash, Conventional, FHA, USDA Loan, VA Loan
Listing Terms Cash, Conventional, FHA, USDA Loan, VA Loan
Read Less
Want to know what your home might be worth? Contact us for a FREE valuation!

Our team is ready to help you sell your home for the highest possible price ASAP
Bought with ELITE REALTY GROUP






