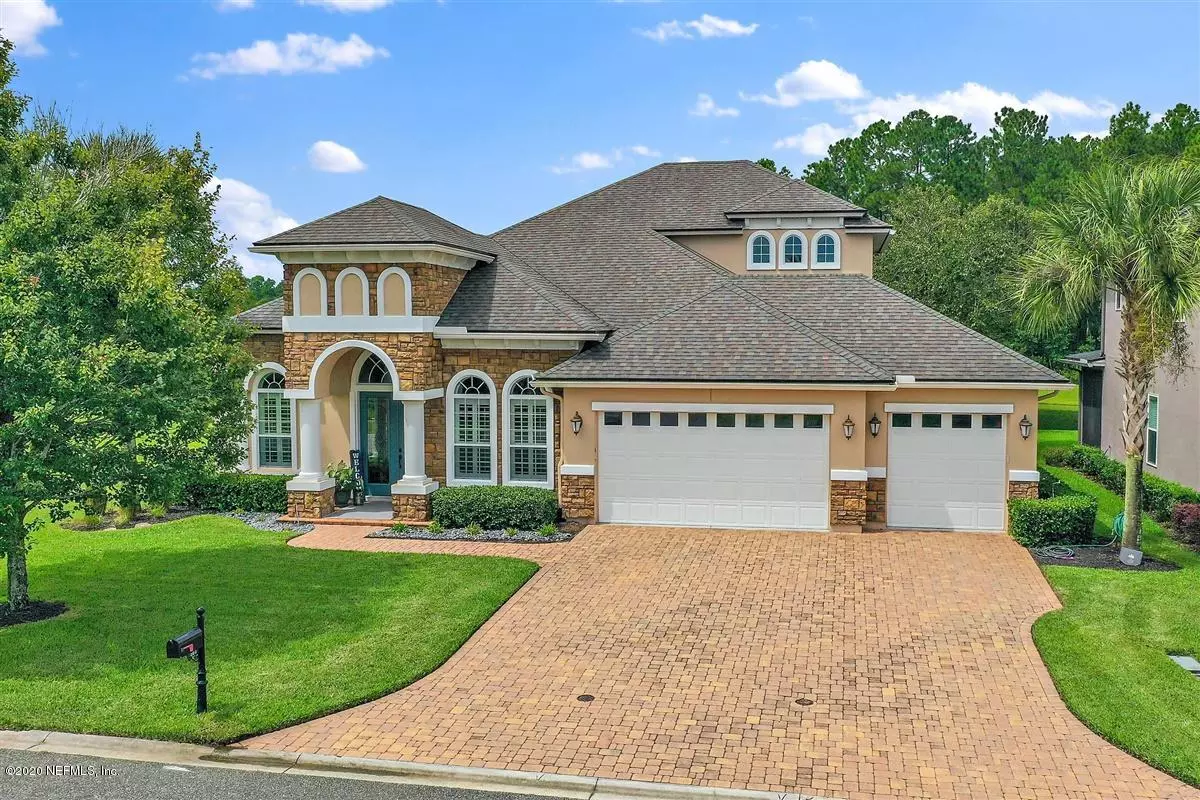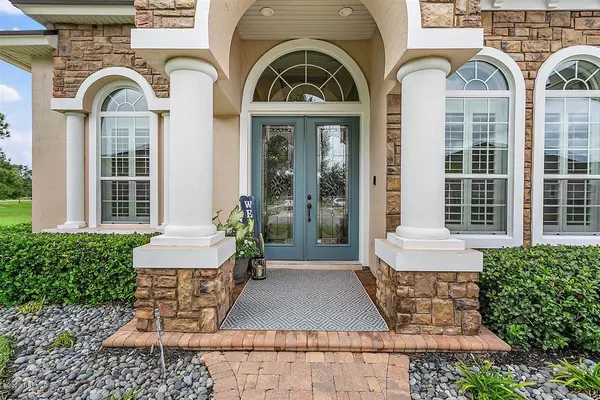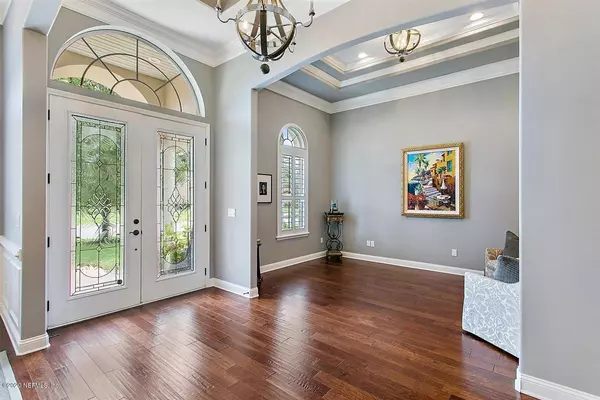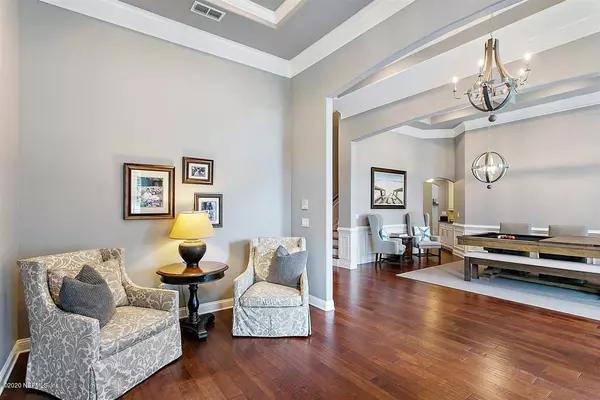$571,000
$549,900
3.8%For more information regarding the value of a property, please contact us for a free consultation.
504 SADDLESTONE DR St Johns, FL 32259
4 Beds
4 Baths
3,204 SqFt
Key Details
Sold Price $571,000
Property Type Single Family Home
Sub Type Single Family Residence
Listing Status Sold
Purchase Type For Sale
Square Footage 3,204 sqft
Price per Sqft $178
Subdivision Durbin Crossing
MLS Listing ID 1073418
Sold Date 11/09/20
Bedrooms 4
Full Baths 4
HOA Fees $4/ann
HOA Y/N Yes
Originating Board realMLS (Northeast Florida Multiple Listing Service)
Year Built 2012
Property Sub-Type Single Family Residence
Property Description
This beautiful 4 Bdrm 4 bath salt water pool home, in the top rated St Johns County school district is resort living at it's best! This gorgeous DreamFinders home features hand-scraped cherry floors, over-sized dining room & living room both with plantation shutters, crown molding, coffered ceiling and upgraded lighting. The designer kitchen features double-stacked cabinets with under lighting, granite counters, carrera marble backsplash, new stainless steel KitchenAid appliance package, beverage refrigerator and large walk-in pantry with adjacent butler's pantry. The large family room features built-ins, fireplace with mantle, surround sound and telescope sliding doors opening to an extended covered lanai and screened in pool that overlooks lush green spaces and pond. A first floor bonus room with 3-peice bath offers access to your stunning pool area.
Location
State FL
County St. Johns
Community Durbin Crossing
Area 301-Julington Creek/Switzerland
Direction 295 S to 9B. Exit right to Peyton Pkwy. L at Racetrack, L at Veterans, L at N. Durbin Pkwy, 3rd exit at roundabout. (GPS) works too
Interior
Interior Features Butler Pantry, Eat-in Kitchen, In-Law Floorplan, Pantry, Primary Bathroom -Tub with Separate Shower, Primary Downstairs, Split Bedrooms, Walk-In Closet(s)
Heating Central
Cooling Central Air
Flooring Tile, Wood
Fireplaces Type Other
Fireplace Yes
Laundry Electric Dryer Hookup, Washer Hookup
Exterior
Parking Features Attached, Garage, Garage Door Opener
Garage Spaces 3.0
Pool In Ground, Pool Sweep, Screen Enclosure
Roof Type Shingle
Porch Patio
Total Parking Spaces 3
Private Pool No
Building
Lot Description Sprinklers In Front, Sprinklers In Rear
Sewer Public Sewer
Water Public
Structure Type Frame,Stucco
New Construction No
Schools
Elementary Schools Durbin Creek
High Schools Creekside
Others
HOA Name Floridian Property
Tax ID 0096316071
Security Features Entry Phone/Intercom,Security System Owned,Smoke Detector(s)
Acceptable Financing Cash, Conventional, FHA, VA Loan
Listing Terms Cash, Conventional, FHA, VA Loan
Read Less
Want to know what your home might be worth? Contact us for a FREE valuation!

Our team is ready to help you sell your home for the highest possible price ASAP





