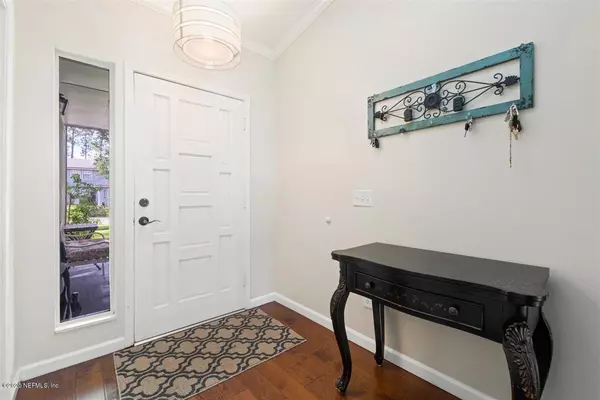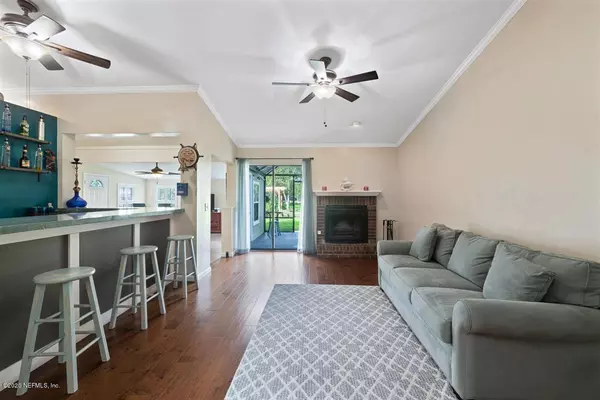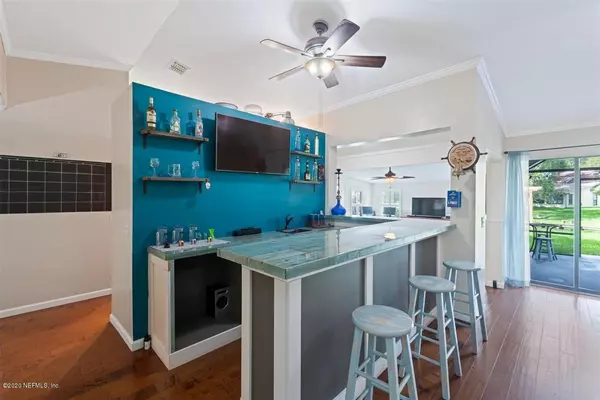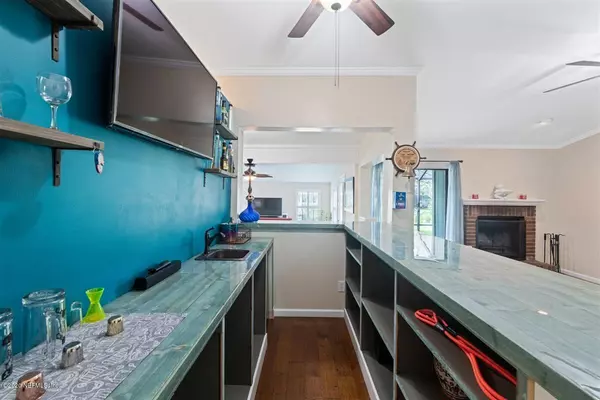$305,000
$309,000
1.3%For more information regarding the value of a property, please contact us for a free consultation.
2140 DEER RUN TRL Jacksonville, FL 32246
3 Beds
2 Baths
1,769 SqFt
Key Details
Sold Price $305,000
Property Type Single Family Home
Sub Type Single Family Residence
Listing Status Sold
Purchase Type For Sale
Square Footage 1,769 sqft
Price per Sqft $172
Subdivision Indian Springs
MLS Listing ID 1072960
Sold Date 11/05/20
Style Flat,Mid Century Modern,Ranch
Bedrooms 3
Full Baths 2
HOA Fees $30/ann
HOA Y/N Yes
Originating Board realMLS (Northeast Florida Multiple Listing Service)
Year Built 1985
Lot Dimensions 12791
Property Description
Location, Location, Location!!! I proudly present to you this gorgeous 3 bd, 2 bath home conveniently situated in a quiet and highly desirable neighborhood, within walking distance to commerce and just minutes from the beach, Naval Station Mayport and much more. This home features an open floor concept, a 7 year old roof, a vaulted ceiling, a spacious kitchen and a screened patio. The plantation shutters in the family room and the fire place, definitely adds beauty to the home. Entertain your family and friends at the awesome bar located as you come into the home. Enjoy your morning coffee or a nice afternoon in the gorgeous backyard while enjoying the view of a beautiful pond!!! Spend your day relaxing at the community pool!!!!! This home is a must see!!! Hurry!!! It won't last long!!!!!! long!!!!!!
Location
State FL
County Duval
Community Indian Springs
Area 025-Intracoastal West-North Of Beach Blvd
Direction From 295, Head east on Atlantic Blvd. Turn Right onto Deer Run Trail. House is about .5 miles on the right.
Interior
Interior Features Eat-in Kitchen, Entrance Foyer, Primary Bathroom - Shower No Tub, Split Bedrooms, Vaulted Ceiling(s), Wet Bar
Heating Central
Cooling Central Air
Fireplaces Number 1
Furnishings Unfurnished
Fireplace Yes
Exterior
Garage Additional Parking, Attached, Garage
Garage Spaces 2.0
Pool Community
Utilities Available Cable Connected
Amenities Available Laundry, Playground, Tennis Court(s)
Waterfront No
Waterfront Description Pond
View Water
Roof Type Shingle
Porch Patio, Porch, Screened
Total Parking Spaces 2
Private Pool No
Building
Sewer Public Sewer
Water Public
Architectural Style Flat, Mid Century Modern, Ranch
Structure Type Fiber Cement,Frame
New Construction No
Schools
Elementary Schools Abess Park
Middle Schools Duncan Fletcher
High Schools Sandalwood
Others
HOA Name Indian Springs HOA
Tax ID 1652701822
Acceptable Financing Cash, Conventional, FHA, VA Loan
Listing Terms Cash, Conventional, FHA, VA Loan
Read Less
Want to know what your home might be worth? Contact us for a FREE valuation!

Our team is ready to help you sell your home for the highest possible price ASAP
Bought with KELLER WILLIAMS REALTY ATLANTIC PARTNERS






