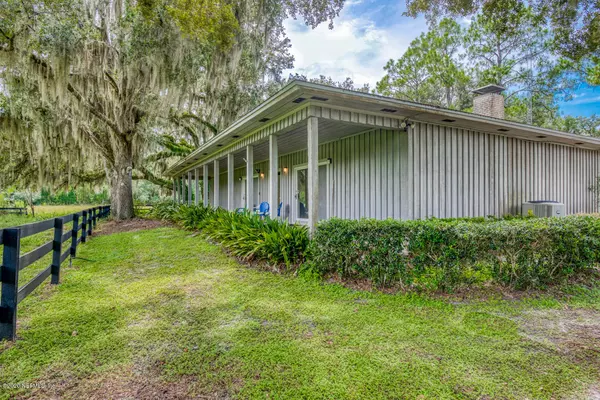$329,000
$389,900
15.6%For more information regarding the value of a property, please contact us for a free consultation.
2245 S HIGHWAY 17 Crescent City, FL 32112
2 Beds
2 Baths
1,581 SqFt
Key Details
Sold Price $329,000
Property Type Vacant Land
Sub Type Farm
Listing Status Sold
Purchase Type For Sale
Square Footage 1,581 sqft
Price per Sqft $208
Subdivision Metes & Bounds
MLS Listing ID 1072240
Sold Date 12/29/20
Style Mid Century Modern
Bedrooms 2
Full Baths 2
HOA Y/N No
Originating Board realMLS (Northeast Florida Multiple Listing Service)
Year Built 1973
Lot Dimensions 30.98+/- acres
Property Description
Mid-Century Modern home on 30+/- acres, surrounded by majestic oaks is home to wild turkeys, deer and
Sandhill cranes. Cypress clad 2 bed/ 2 bath home features a sunken living room with soaring blonde brick fireplace. Ceiling beams across living & dining area. L-shaped lanai features walls of glass, giving the interior a view to the outside.
Large original kitchen is filled with cabinets, plus spacious pantry. Convenient office/laundry room is adjacent.
Master bedroom has a dressing area with 8 ft vanity and 13 ft master closet. Tiled walk in shower and toilet area complete the en suite. Oversize 2 car garage with utility room. Whole house water softener included. Five yr old roof, interior newly painted. Property has a large barn, recently refurbished, with adjacent well and pump.
Location
State FL
County Putnam
Community Metes & Bounds
Area 583-Crescent/Georgetown/Fruitland/Drayton Isl
Direction From Crescent City travel N on Highway 17 to drive just before OLD Highway 17 on left. Continue through gate and over cattle gap to home. (BY APPOINTMENT ONLY PLEASE)
Rooms
Other Rooms Barn(s)
Interior
Interior Features Eat-in Kitchen, Pantry, Primary Bathroom - Shower No Tub
Heating Central, Electric, Other
Cooling Central Air, Electric
Flooring Carpet, Vinyl
Fireplaces Number 1
Fireplace Yes
Exterior
Parking Features Additional Parking, Detached, RV Access/Parking
Garage Spaces 2.0
Fence Cross Fenced, Full
Pool None
Total Parking Spaces 2
Private Pool No
Building
Sewer Septic Tank
Water Well
Architectural Style Mid Century Modern
Structure Type Frame,Wood Siding
New Construction No
Schools
Middle Schools Miller Intermediate
High Schools Crescent City
Others
Tax ID 121227000001000000
Acceptable Financing Cash, Conventional
Listing Terms Cash, Conventional
Read Less
Want to know what your home might be worth? Contact us for a FREE valuation!

Our team is ready to help you sell your home for the highest possible price ASAP
Bought with CENTURY 21 TRITON REALTY






