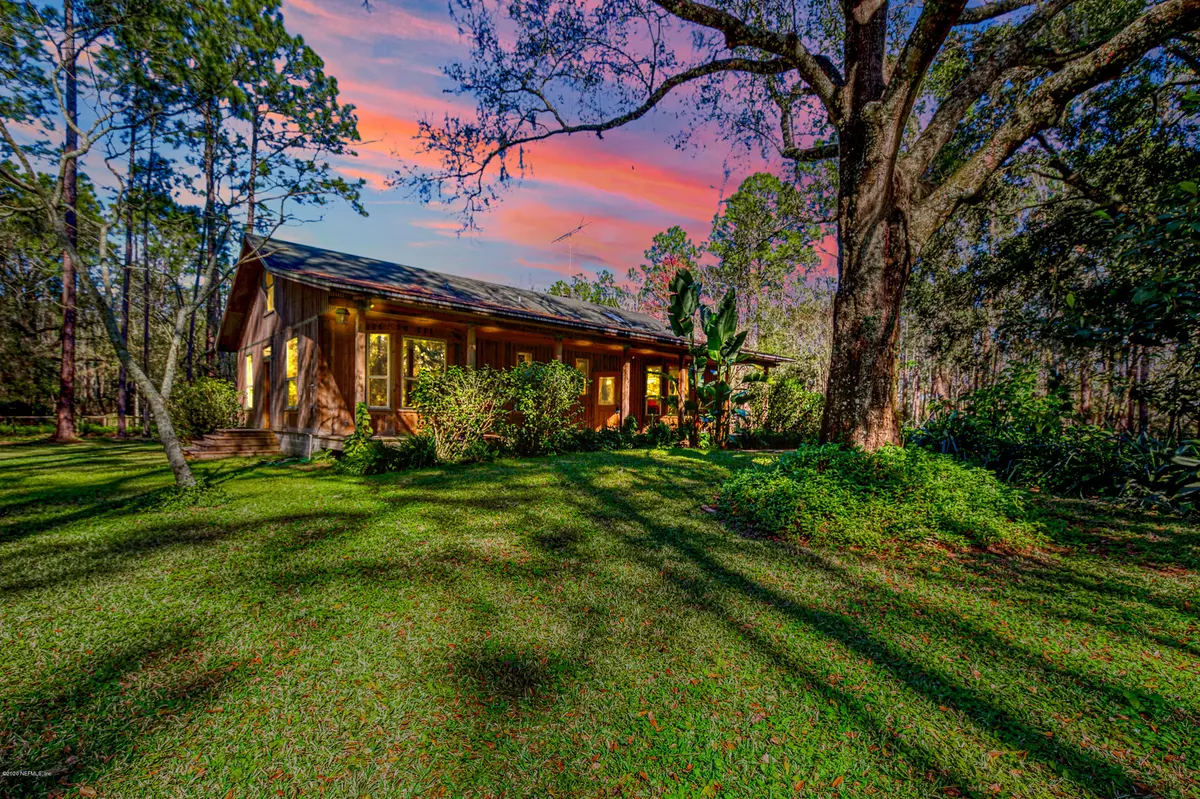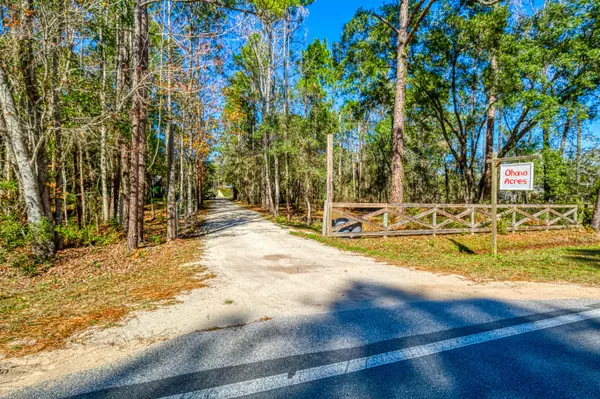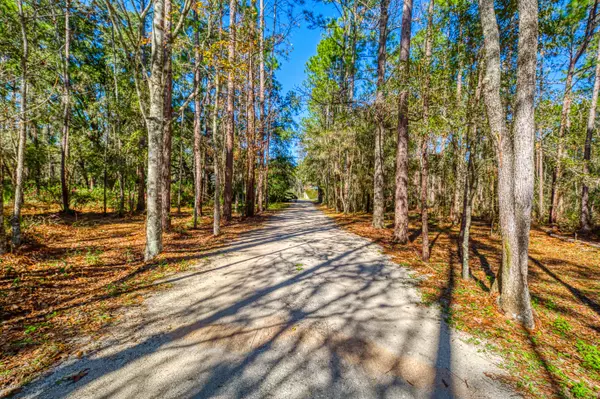$455,000
$499,886
9.0%For more information regarding the value of a property, please contact us for a free consultation.
7660 CR 208 St Augustine, FL 32092
4 Beds
2 Baths
1,628 SqFt
Key Details
Sold Price $455,000
Property Type Single Family Home
Sub Type Single Family Residence
Listing Status Sold
Purchase Type For Sale
Square Footage 1,628 sqft
Price per Sqft $279
Subdivision Metes & Bounds
MLS Listing ID 1036210
Sold Date 10/29/20
Style Ranch
Bedrooms 4
Full Baths 2
HOA Y/N No
Originating Board realMLS (Northeast Florida Multiple Listing Service)
Year Built 2001
Lot Dimensions 9.3Acres
Property Description
Home recently reduced by $100,000 to compensate for your personal updating/touch. Home Won't Last Long at This Price!!! The peaceful lifestyle of your dreams awaits you at this vast 9.3 acre country estate. Beautiful, lush property, mature trees and a spacious front porch greet you on arrival. Inside, a cozy floorplan offers plenty of entertainment space, an abundance of natural light and gorgeous wood details. A large kitchen and cozy fireplace make this home as comfortable as it is charming. Spacious bedrooms and updated bathrooms make the private family areas a true retreat. The rest of the property is equally as impressive, from the bubbling pond stocked with fish to the over sized picnic area with built in smoker and huge workshop/garage – perfect for a woodshop, home mechanic
Location
State FL
County St. Johns
Community Metes & Bounds
Area 303-Palmo/Six Mile Area
Direction From I-95, west on SR 16 to immediate left on CR 208; follow 208 to property on right OR from CR 13 South, east on CR 208 to property on left. Look for a sign ''Ohana Farm''.
Rooms
Other Rooms Barn(s), Workshop
Interior
Interior Features Pantry, Primary Bathroom - Shower No Tub, Primary Downstairs, Skylight(s), Vaulted Ceiling(s), Walk-In Closet(s)
Heating Central
Cooling Central Air
Flooring Tile, Wood
Fireplaces Number 1
Fireplace Yes
Exterior
Parking Features Additional Parking, Detached, Garage, RV Access/Parking
Garage Spaces 5.0
Pool None
Utilities Available Cable Available
Waterfront Description Pond
Roof Type Shingle
Porch Deck, Front Porch
Total Parking Spaces 5
Private Pool No
Building
Lot Description Wooded
Sewer Septic Tank
Water Well
Architectural Style Ranch
Structure Type Frame
New Construction No
Schools
Elementary Schools Mill Creek Academy
Middle Schools Pacetti Bay
High Schools Allen D. Nease
Others
Tax ID 0169000030
Acceptable Financing Cash, Conventional
Listing Terms Cash, Conventional
Read Less
Want to know what your home might be worth? Contact us for a FREE valuation!

Our team is ready to help you sell your home for the highest possible price ASAP
Bought with FLORIDA HOMES REALTY & MTG LLC






