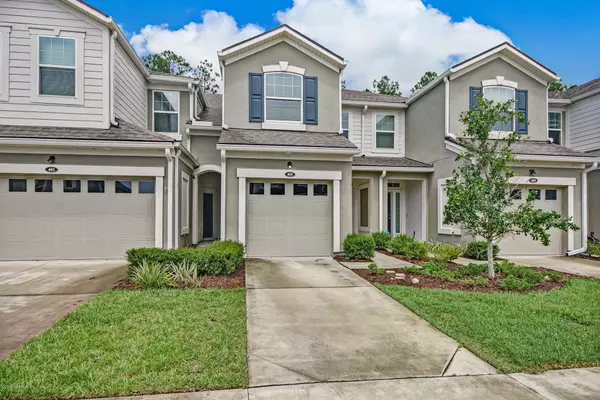$230,000
$230,000
For more information regarding the value of a property, please contact us for a free consultation.
405 RICHMOND DR St Johns, FL 32259
3 Beds
3 Baths
1,563 SqFt
Key Details
Sold Price $230,000
Property Type Townhouse
Sub Type Townhouse
Listing Status Sold
Purchase Type For Sale
Square Footage 1,563 sqft
Price per Sqft $147
Subdivision Durbin Crossing
MLS Listing ID 1070178
Sold Date 10/13/20
Style Traditional
Bedrooms 3
Full Baths 2
Half Baths 1
HOA Fees $165/mo
HOA Y/N Yes
Year Built 2018
Property Sub-Type Townhouse
Property Description
Look no further! This turnkey two story townhome is ready for you to call it home! Built in 2018 & located in the desirable Durbin Crossing Townhomes community this home features an open concept living, dinning, kitchen, & 1/2 bath downstairs with tile floors throughout. Granite countertops & stainless steel appliances can be found in the kitchen, all overlooking the screened in lanai & beautiful preserve lot out back. Upstairs you will find carpet flooring throughout, the master bedroom & bath, two additional guest bedrooms, the laundry facilities & the guest bath. All upstairs bathrooms feature tile flooring & quartz countertops. The Durbin Crossing Townhome neighborhood is located in the A+ rated school district of St. Johns Co & is a stones throw to the new Durbin Park shopping center! center!
Location
State FL
County St. Johns
Community Durbin Crossing
Area 301-Julington Creek/Switzerland
Direction Head West on 9B. Turn left on St. Johns Parkway S. Turn right on Richmond Dr home will be on your left.
Interior
Interior Features Breakfast Bar, Eat-in Kitchen, Entrance Foyer, Kitchen Island, Primary Bathroom -Tub with Separate Shower, Walk-In Closet(s)
Heating Central
Cooling Central Air
Flooring Carpet, Tile
Laundry Electric Dryer Hookup, Washer Hookup
Exterior
Parking Features Attached, Garage
Garage Spaces 1.0
Pool Community
Utilities Available Cable Available
Amenities Available Clubhouse
View Protected Preserve
Roof Type Shingle
Porch Patio, Porch, Screened
Total Parking Spaces 1
Private Pool No
Building
Sewer Public Sewer
Water Public
Architectural Style Traditional
Structure Type Fiber Cement,Frame,Stucco
New Construction No
Schools
Elementary Schools Durbin Creek
High Schools Creekside
Others
HOA Name First Services
Tax ID 0264031930
Security Features Smoke Detector(s)
Acceptable Financing Cash, Conventional, FHA, VA Loan
Listing Terms Cash, Conventional, FHA, VA Loan
Read Less
Want to know what your home might be worth? Contact us for a FREE valuation!

Our team is ready to help you sell your home for the highest possible price ASAP
Bought with DJ & LINDSEY REAL ESTATE





