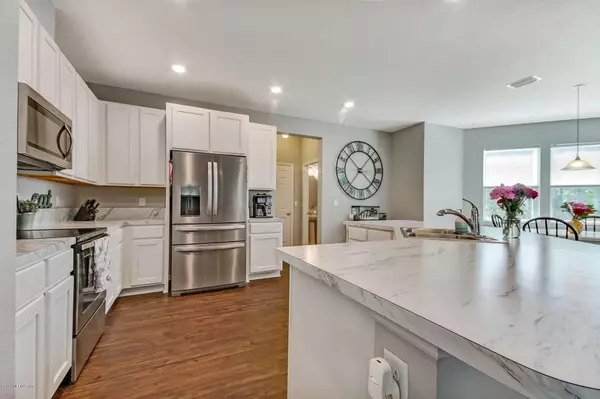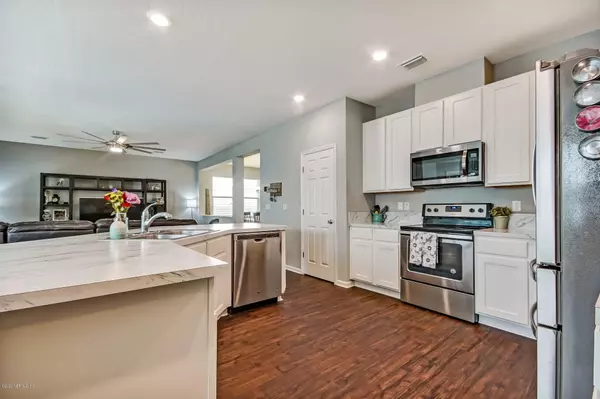$289,500
$296,999
2.5%For more information regarding the value of a property, please contact us for a free consultation.
12656 SHEFFIELD WALK LN Jacksonville, FL 32226
4 Beds
3 Baths
2,766 SqFt
Key Details
Sold Price $289,500
Property Type Single Family Home
Sub Type Single Family Residence
Listing Status Sold
Purchase Type For Sale
Square Footage 2,766 sqft
Price per Sqft $104
Subdivision Chandlers Crossing
MLS Listing ID 1044580
Sold Date 08/31/20
Style Traditional
Bedrooms 4
Full Baths 2
Half Baths 1
HOA Fees $37/mo
HOA Y/N Yes
Originating Board realMLS (Northeast Florida Multiple Listing Service)
Year Built 2017
Property Description
Located on a quite, cul de sac street and backing to a conservation, this desirable 4BR/2.5BA Coventry plan by KB Home boasts 2766 sq. ft. of luxury and space! This home features the latest in most sought after features such as spacious, open floorplan with fabulous sight lines for entertaining, high ceilings, breakfast nook off the kitchen, oversized island with bar seating, and beautiful vinyl plank flooring throughout the main floor! Upstairs includes Master Bedroom retreat with generous closet, sitting area (currently used as exercise room), an ensuite bath with soaker tub and separate shower. A loft/gameroom area and 3 additional bedrooms, all with walk in closets, round out the area. A screened lanai provides a cozy outdoor area overlooking a fully fenced rear yard and preserve.
Location
State FL
County Duval
Community Chandlers Crossing
Area 092-Oceanway/Pecan Park
Direction From I295 Exit North onto Alta Dr. which will turn into Yellow Bluff Rd., keep straight across New Berlin Rd., turn left into Sheffield Walk Lane (Chandler Crossing West), house on right in cul de sac
Interior
Interior Features Breakfast Bar, Breakfast Nook, Eat-in Kitchen, Pantry, Primary Bathroom -Tub with Separate Shower, Split Bedrooms, Walk-In Closet(s)
Heating Central
Cooling Central Air
Flooring Carpet, Vinyl
Furnishings Unfurnished
Laundry Electric Dryer Hookup, Washer Hookup
Exterior
Parking Features Attached, Garage
Garage Spaces 2.0
Fence Back Yard
Pool None
Utilities Available Cable Available
View Protected Preserve
Roof Type Shingle
Porch Front Porch, Patio, Porch, Screened
Total Parking Spaces 2
Private Pool No
Building
Lot Description Cul-De-Sac, Sprinklers In Front, Sprinklers In Rear, Wooded
Sewer Public Sewer
Water Public
Architectural Style Traditional
Structure Type Stucco
New Construction No
Others
Tax ID 1069280590
Security Features Security System Owned,Smoke Detector(s)
Acceptable Financing Cash, Conventional, FHA, VA Loan
Listing Terms Cash, Conventional, FHA, VA Loan
Read Less
Want to know what your home might be worth? Contact us for a FREE valuation!

Our team is ready to help you sell your home for the highest possible price ASAP
Bought with ROOT REALTY LLC






