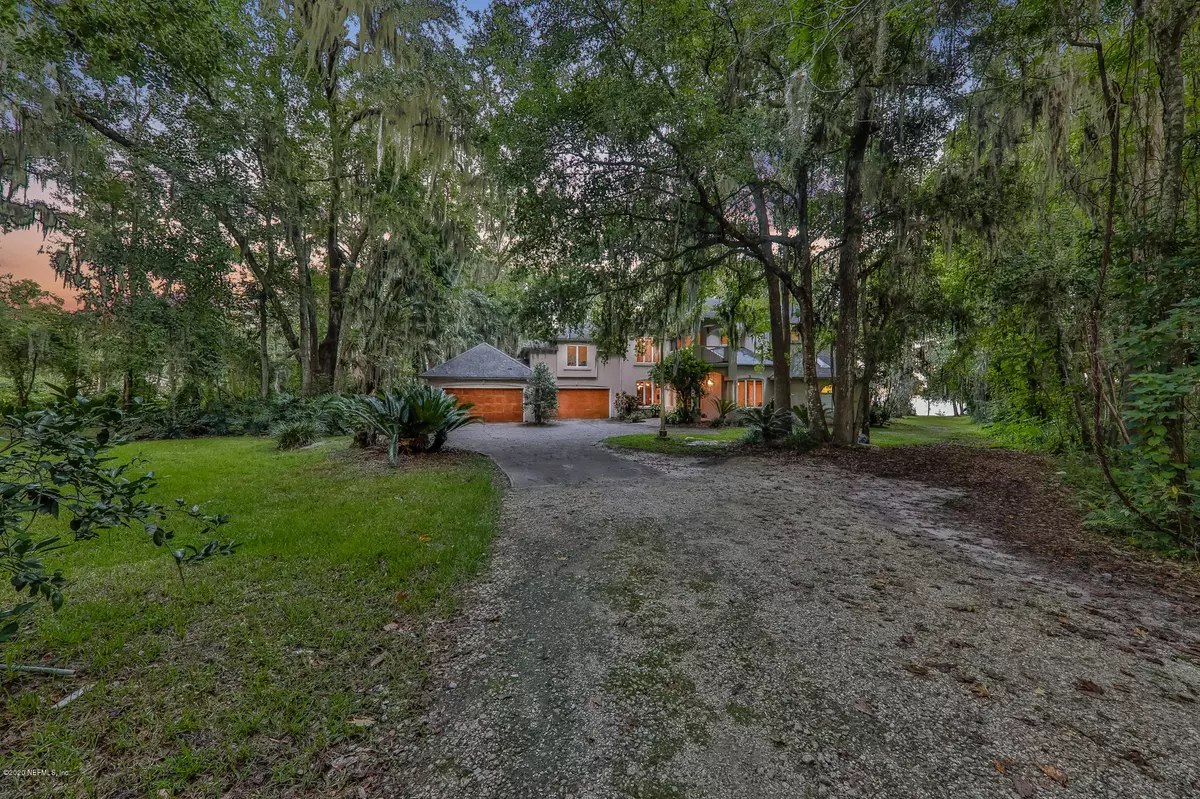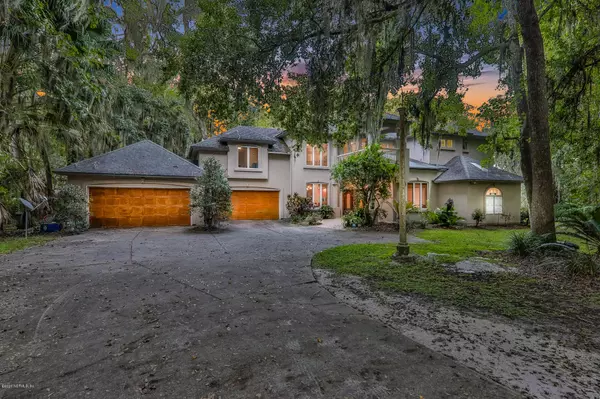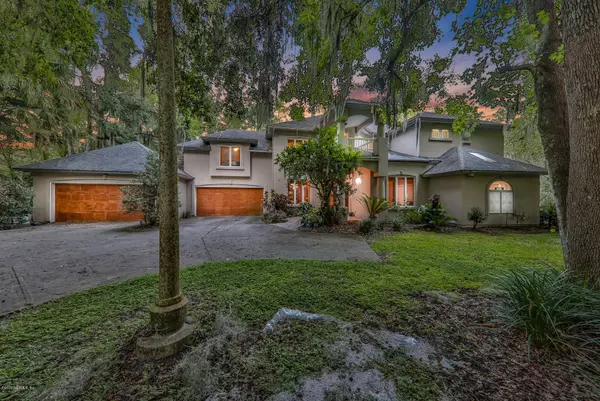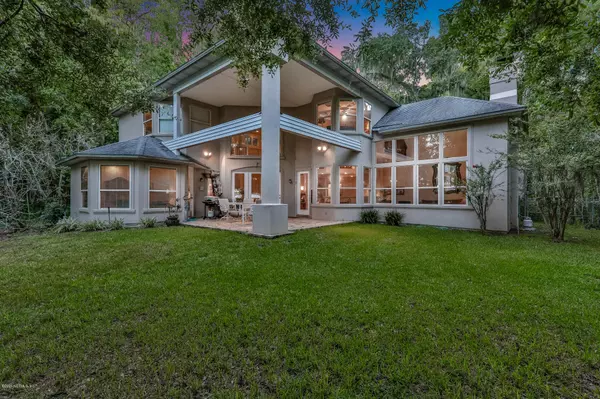$790,000
$859,000
8.0%For more information regarding the value of a property, please contact us for a free consultation.
2667 EAGLE BAY DR Orange Park, FL 32073
4 Beds
4 Baths
3,736 SqFt
Key Details
Sold Price $790,000
Property Type Single Family Home
Sub Type Single Family Residence
Listing Status Sold
Purchase Type For Sale
Square Footage 3,736 sqft
Price per Sqft $211
Subdivision Wadesboro Springs
MLS Listing ID 1039489
Sold Date 01/19/21
Bedrooms 4
Full Baths 4
HOA Fees $25/ann
HOA Y/N Yes
Originating Board realMLS (Northeast Florida Multiple Listing Service)
Year Built 1993
Lot Dimensions 167' X 359' 1.376 acres
Property Description
Dreams do come true in this builders personal lakefront home on the perfect estate! This house is a masterpiece of design and architecture featuring an expansive open floor plan, 2 fully customized boat lifts on the dock, a 4 car garage, 54 windows that keep the light coming in, a fireplace that is both gas and wood burning, a show stopping spiral staircase, energy efficient insulation and HVAC systems, 2 water heaters, and so much more. This 2 story home has 4 bedrooms, 4 bathrooms, multiple living spaces and over 3,730 heated sq ft. Around the home you have a private and serene retreat which is located on 1.376 acres off of Doctors Lake in Orange Park. Conveniently you will have quick access to premium shopping, the beach, and dining for everyone's taste!
Location
State FL
County Clay
Community Wadesboro Springs
Area 137-Doctor'S Lake
Direction Take 17 South from 295. Right on Kingsley Ave. Left on Doctors Lake Dr (BEFORE RR TRACKS). Left on Eagle Bay Dr. Estate Entrance is at the end of the road. Welcome Home!
Rooms
Other Rooms Workshop
Interior
Interior Features Breakfast Bar, Breakfast Nook, Built-in Features, Butler Pantry, Central Vacuum, Eat-in Kitchen, Entrance Foyer, In-Law Floorplan, Kitchen Island, Pantry, Primary Bathroom -Tub with Separate Shower, Primary Downstairs, Skylight(s), Split Bedrooms, Vaulted Ceiling(s), Walk-In Closet(s)
Heating Central, Electric, Heat Pump, Zoned
Cooling Central Air, Electric, Zoned
Flooring Carpet, Tile
Fireplaces Number 1
Fireplaces Type Gas, Wood Burning
Fireplace Yes
Laundry Electric Dryer Hookup, Washer Hookup
Exterior
Exterior Feature Balcony, Boat Lift, Dock
Parking Features Additional Parking, Attached, Garage, Garage Door Opener, Guest, RV Access/Parking
Garage Spaces 4.0
Pool None
Waterfront Description Lake Front,Navigable Water
View Water
Roof Type Shingle
Porch Covered, Front Porch, Patio
Total Parking Spaces 4
Private Pool No
Building
Lot Description Cul-De-Sac, Irregular Lot, Sprinklers In Front, Sprinklers In Rear, Wooded
Sewer Private Sewer, Septic Tank
Water Public
Structure Type Stucco
New Construction No
Others
Tax ID 41042602028301300
Security Features Smoke Detector(s)
Acceptable Financing Cash, Conventional, FHA, VA Loan
Listing Terms Cash, Conventional, FHA, VA Loan
Read Less
Want to know what your home might be worth? Contact us for a FREE valuation!

Our team is ready to help you sell your home for the highest possible price ASAP






