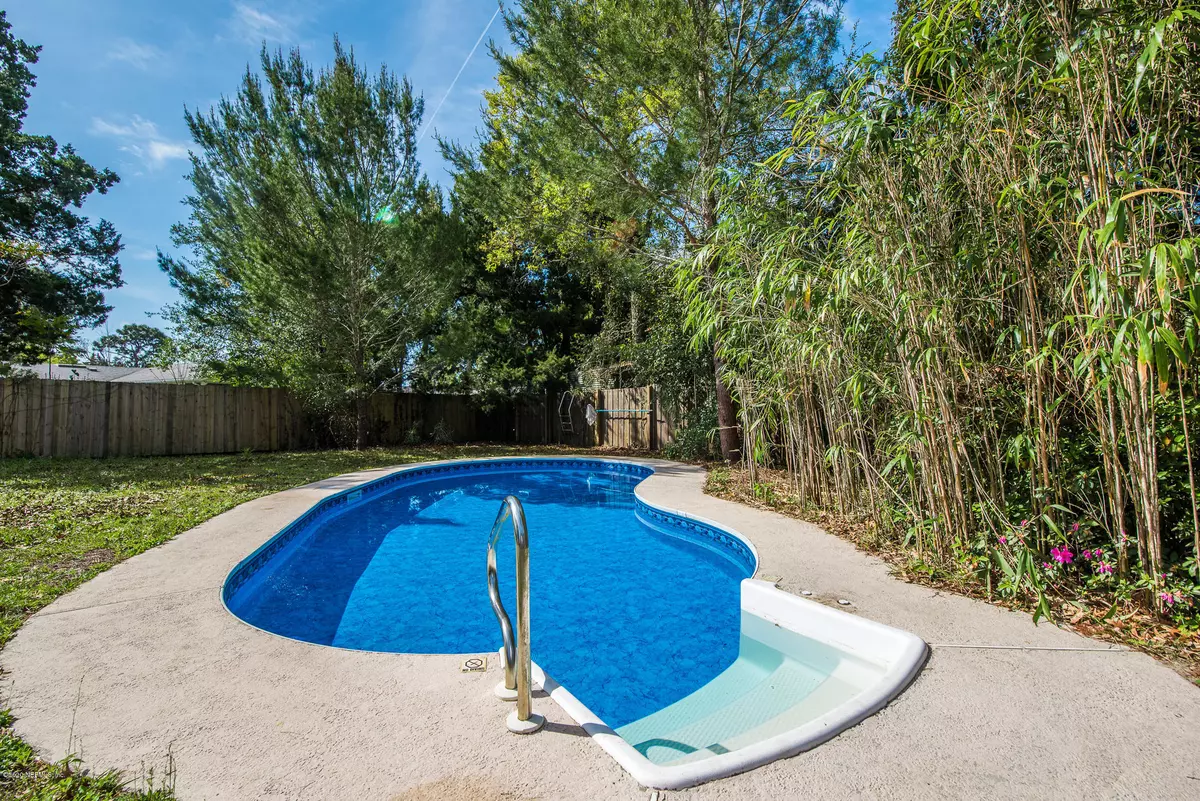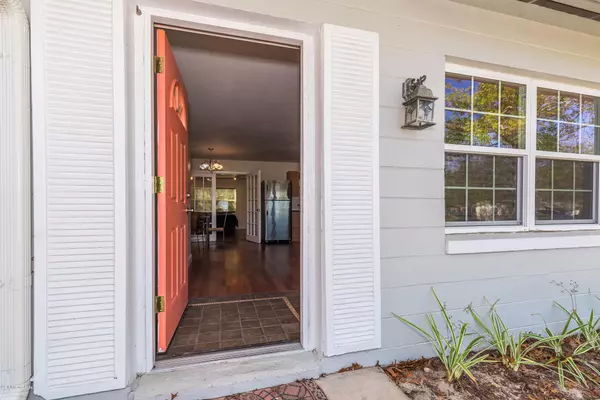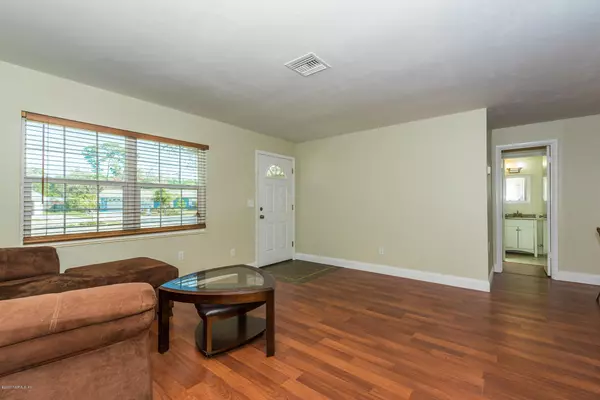$237,000
$239,000
0.8%For more information regarding the value of a property, please contact us for a free consultation.
817 VALNERA CT St Augustine, FL 32086
2 Beds
2 Baths
1,030 SqFt
Key Details
Sold Price $237,000
Property Type Single Family Home
Sub Type Single Family Residence
Listing Status Sold
Purchase Type For Sale
Square Footage 1,030 sqft
Price per Sqft $230
Subdivision St Augustine Shores
MLS Listing ID 1044123
Sold Date 01/29/21
Style Flat,Ranch
Bedrooms 2
Full Baths 2
HOA Fees $30/mo
HOA Y/N Yes
Originating Board realMLS (Northeast Florida Multiple Listing Service)
Year Built 1977
Lot Dimensions 13068 Sq Ft
Property Description
A suburban oasis awaits in this ranch style home conveniently located in the desirable St. Augustine Shores Subdivision in a quiet cul de sac. This concrete block home crowned with a metal roof has an open floor plan living space, screened back porch, and a recently refurbished in ground pool on a large lot. Lush mature bamboo behind the home and large back yard creates a tropical outdoor living environment perfect for entertaining. This property is approximately 1 mile from Vail Point Park.
Location
State FL
County St. Johns
Community St Augustine Shores
Area 334-Moultrie/St Augustine Shores
Direction From N Ponce de Leon Blvd/A1A Scenic & Historic Coastal Byway/US-1 S/FL-5. Turn left onto Shores Blvd. Turn right onto Viscaya Blvd. Turn left onto Trillo St. Take the 1st right onto Valnera Ct.
Interior
Interior Features Eat-in Kitchen, Primary Bathroom - Tub with Shower, Primary Downstairs
Heating Central, Electric
Cooling Central Air, Electric
Flooring Laminate, Tile
Furnishings Unfurnished
Laundry Electric Dryer Hookup, Washer Hookup
Exterior
Parking Features Attached, Garage, Garage Door Opener, On Street
Garage Spaces 1.0
Fence Back Yard
Pool In Ground
Utilities Available Cable Available
Roof Type Metal
Porch Patio, Porch, Screened
Total Parking Spaces 1
Private Pool No
Building
Lot Description Cul-De-Sac
Sewer Public Sewer
Water Public
Architectural Style Flat, Ranch
Structure Type Block,Concrete
New Construction No
Schools
Elementary Schools W. D. Hartley
Middle Schools Gamble Rogers
High Schools Pedro Menendez
Others
Tax ID 2730420260
Acceptable Financing Cash, Conventional, FHA, VA Loan
Listing Terms Cash, Conventional, FHA, VA Loan
Read Less
Want to know what your home might be worth? Contact us for a FREE valuation!

Our team is ready to help you sell your home for the highest possible price ASAP
Bought with WATSON REALTY CORP






