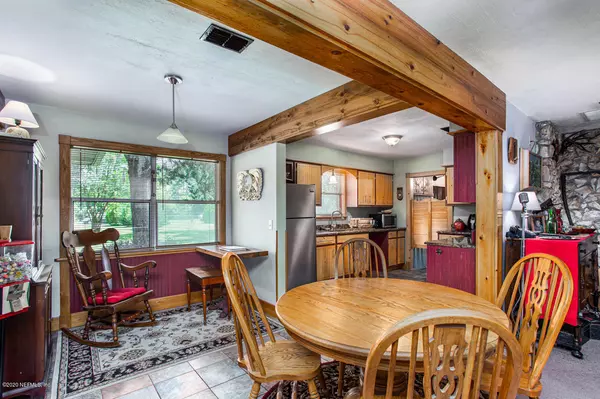$246,000
$256,620
4.1%For more information regarding the value of a property, please contact us for a free consultation.
4243 SW 100TH PL Lake Butler, FL 32054
3 Beds
2 Baths
1,833 SqFt
Key Details
Sold Price $246,000
Property Type Single Family Home
Sub Type Single Family Residence
Listing Status Sold
Purchase Type For Sale
Square Footage 1,833 sqft
Price per Sqft $134
Subdivision Metes & Bounds
MLS Listing ID 1066102
Sold Date 10/07/20
Style Flat,Ranch
Bedrooms 3
Full Baths 2
HOA Y/N No
Year Built 1980
Lot Dimensions 330 x 660
Property Description
Peace and quiet all around this well maintained brick home on 5 acres with open pasture, scattered oaks, fruit trees, Muscadine grapes and planted pines in the back! Inside the home offers custom wood work, trim & cabinets, stainless steel appliances, granite counter tops, a wood burning fireplace surrounded with field stone in the comfortable living room plus a large screened in porch with room enough for a pool table and more! There is also a separate room off the kitchen to use for whatever you need plus a utility room with space for storage and tools. Sit and enjoy the sunsets, visiting deer, turkeys, birds and other wildlife! The property is absolutely perfect with garden areas, wooded trails, chicken coop, workshop, no HOA or deed restrictions! Call to see it today!
Location
State FL
County Union
Community Metes & Bounds
Area 542-Union County-South
Direction From the intersection of SR 121 and CR 18 in Worthington Springs go west on CR 18 and then turn left on SW 102nd Ave then RT on SW 100th PL to home at sign on right
Rooms
Other Rooms Workshop
Interior
Interior Features Breakfast Nook, Entrance Foyer, Pantry, Primary Bathroom - Shower No Tub, Primary Bathroom - Tub with Shower
Heating Central, Electric, Heat Pump
Cooling Central Air, Electric
Fireplaces Type Wood Burning
Fireplace Yes
Exterior
Parking Features RV Access/Parking
Fence Wire
Pool None
Utilities Available Cable Available
Roof Type Shingle
Porch Front Porch, Porch, Screened
Private Pool No
Building
Sewer Septic Tank
Water Well
Architectural Style Flat, Ranch
Structure Type Brick Veneer
New Construction No
Others
Tax ID 3006190000000800
Security Features Security Gate,Smoke Detector(s)
Acceptable Financing Cash, Conventional, FHA, USDA Loan, VA Loan
Listing Terms Cash, Conventional, FHA, USDA Loan, VA Loan
Read Less
Want to know what your home might be worth? Contact us for a FREE valuation!

Our team is ready to help you sell your home for the highest possible price ASAP
Bought with WATSON REALTY CORP





