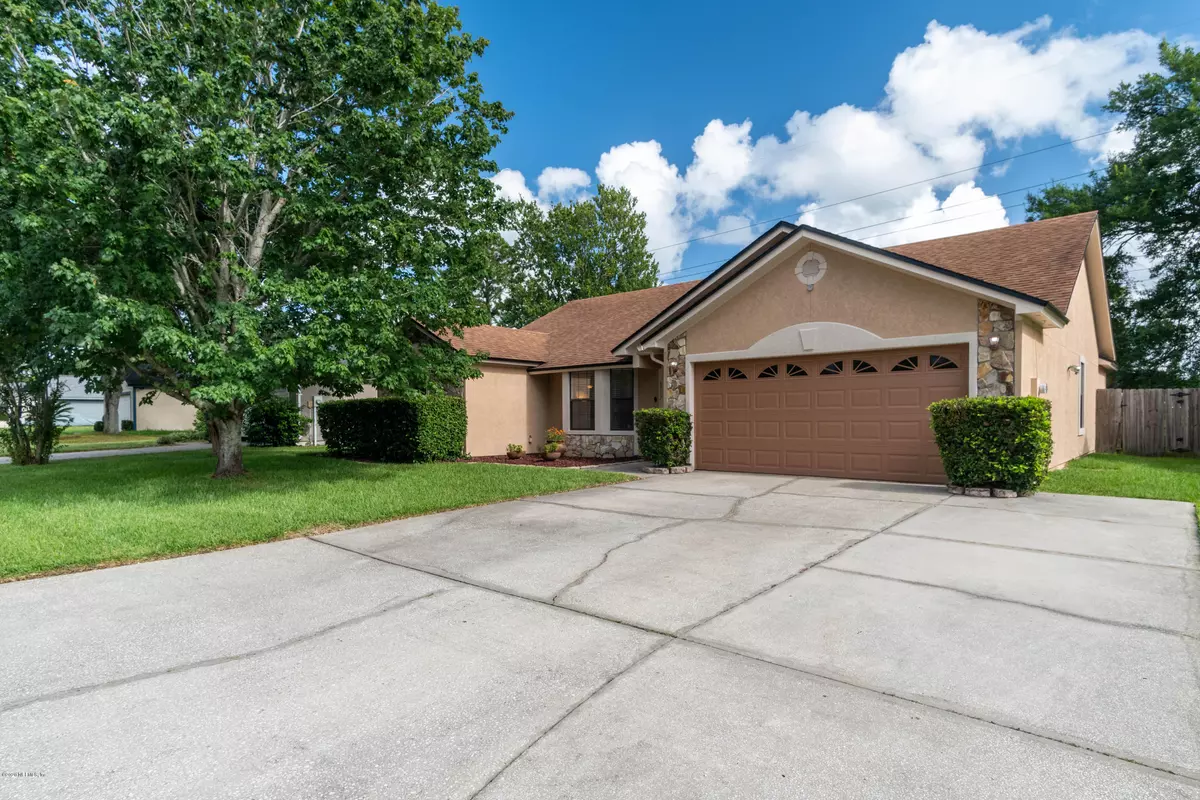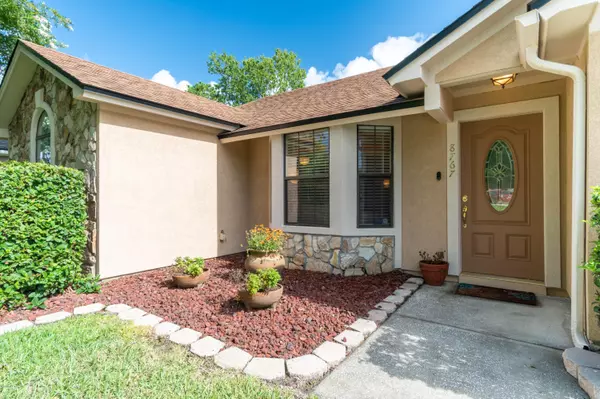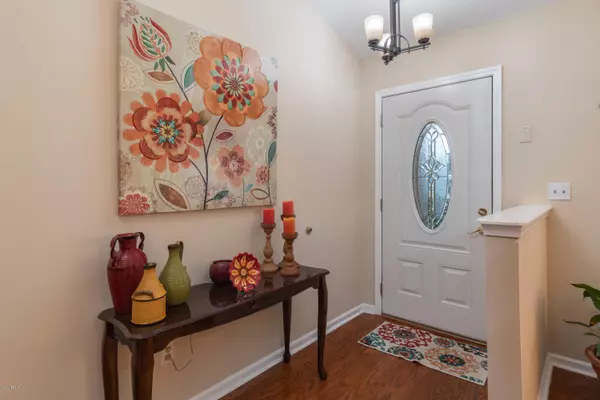$250,000
$245,000
2.0%For more information regarding the value of a property, please contact us for a free consultation.
8767 HUNTINGTON WOODS CIR N Jacksonville, FL 32244
4 Beds
2 Baths
2,091 SqFt
Key Details
Sold Price $250,000
Property Type Single Family Home
Sub Type Single Family Residence
Listing Status Sold
Purchase Type For Sale
Square Footage 2,091 sqft
Price per Sqft $119
Subdivision Huntington Woods
MLS Listing ID 1062775
Sold Date 09/18/20
Style Traditional
Bedrooms 4
Full Baths 2
HOA Y/N No
Year Built 1992
Property Description
Buyers must show a current preapproval before seeing property. This 4-bedroom, 2-bath one owner home is immaculate and well maintained. The kitchen and breakfast nook are roomy with a lot of cabinet space. Owner is leaving all kitchen/ breakfast nook and some dining room decorations. The formal living room has a large bay window, the formal dining room is tucked away across from the kitchen and the family room has a large fireplace with a door leading out into a large air-conditioned Florida room. There is wood flooring and tile throughout the house. All rooms with the exception of the dining room and formal living room have ceiling fans. The master bedroom is large with double closets and a vaulted ceiling. Both bathrooms have been updated. All window treatments (blinds) stay, only kitchen curtains convey. The pool has an attached spa, surrounding cool deck and the perfect area for a fire pit. The shed has been maintained and is in good shape. The exterior of the house, shed and pool deck were repainted in 2019. The house and shed roof were replaced in 2012. Garage door was updated and replaced in 2006. The Stonework/Stucco on house was done in 2007. All invoices in docs. Tab.
Location
State FL
County Duval
Community Huntington Woods
Area 064-Bent Creek/Plum Tree
Direction 295 exit Blanding Blvd. SR21 and go South. Take a right on Argyle Forest Blvd. take a right on Shindler Rd and a right on Huntington Woods.
Interior
Interior Features Breakfast Nook, Eat-in Kitchen, Entrance Foyer, Pantry, Primary Bathroom - Shower No Tub, Split Bedrooms
Heating Central
Cooling Central Air
Flooring Tile, Wood
Laundry Electric Dryer Hookup, Washer Hookup
Exterior
Garage Additional Parking, Attached, Garage
Garage Spaces 2.0
Pool In Ground
Utilities Available Cable Available, Cable Connected
Total Parking Spaces 2
Private Pool No
Building
Sewer Public Sewer
Water Public
Architectural Style Traditional
New Construction No
Others
Tax ID 0157167096
Read Less
Want to know what your home might be worth? Contact us for a FREE valuation!

Our team is ready to help you sell your home for the highest possible price ASAP
Bought with FUTURE HOME REALTY INC






