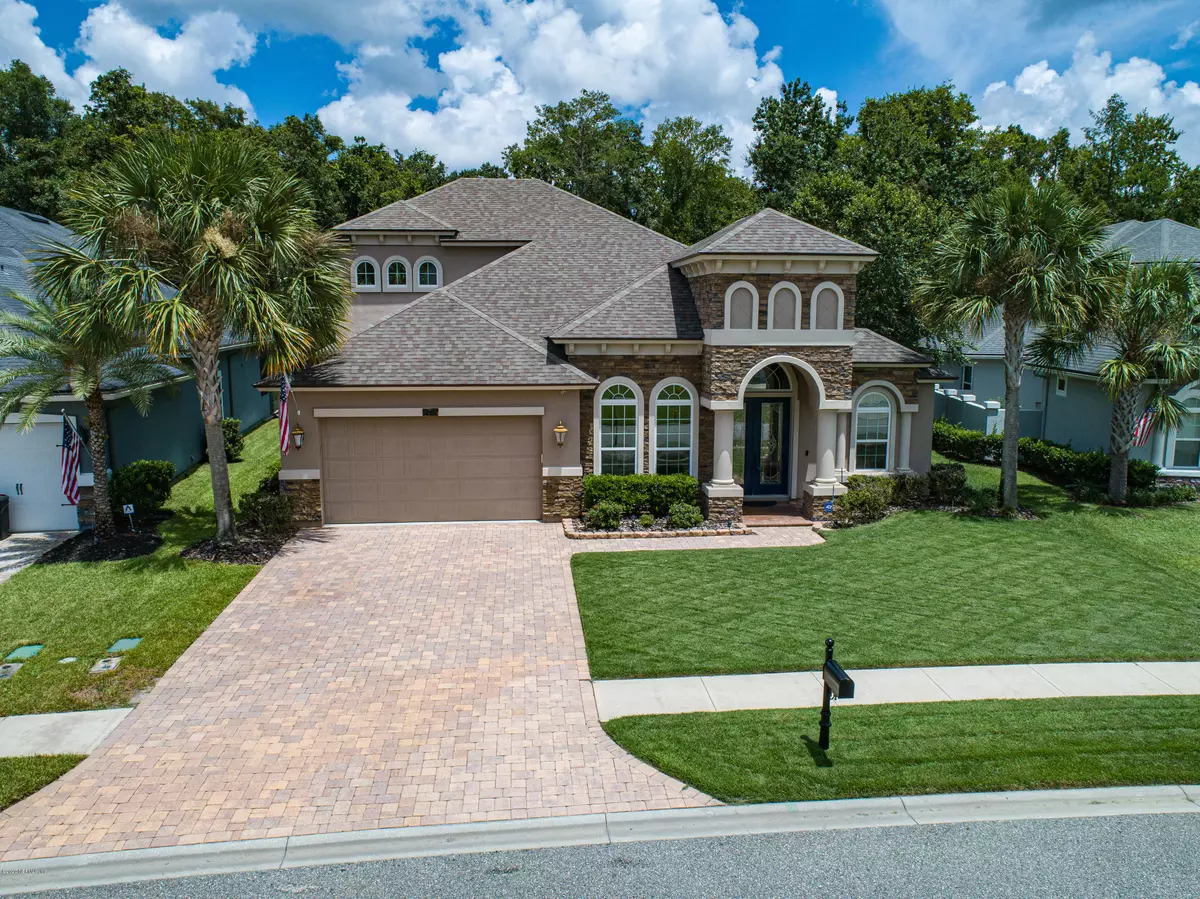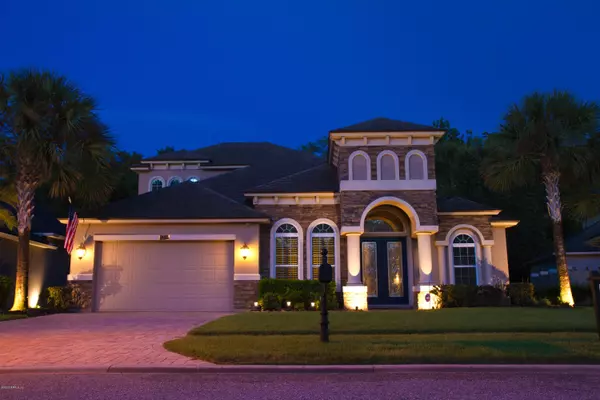$494,000
$499,900
1.2%For more information regarding the value of a property, please contact us for a free consultation.
170 STAPLEHURST DR St Johns, FL 32259
4 Beds
4 Baths
3,250 SqFt
Key Details
Sold Price $494,000
Property Type Single Family Home
Sub Type Single Family Residence
Listing Status Sold
Purchase Type For Sale
Square Footage 3,250 sqft
Price per Sqft $152
Subdivision Durbin Crossing
MLS Listing ID 1062414
Sold Date 09/18/20
Style Traditional
Bedrooms 4
Full Baths 4
HOA Fees $4/ann
HOA Y/N Yes
Year Built 2012
Lot Dimensions Refer to lot survey
Property Sub-Type Single Family Residence
Property Description
Sophisticated and prestigious 2-story, 3,250 sq. ft. home located in magnificent Durbin Crossing. Home is situated on a cul-de-sac and backed by a wooded nature preserve. The 4 bedrooms, 4 full baths, study, and a large bonus/game room make it the perfect place for your family. It includes an open floor-plan with beautiful hardwood floors, a large gourmet kitchen with upgraded cabinets, large granite countertops and an island, electric fireplace with stone hearth, spacious master suite, luxurious master bath with garden tub and step-in shower, and upgrades throughout the house. The 3-glass sliding doors fully open to a beautiful screened-in patio. In the evening, relax with your favorite beverage and watch the flames as you roast marshmallows in the gas fire pit! This home is a must see!
Location
State FL
County St. Johns
Community Durbin Crossing
Area 301-Julington Creek/Switzerland
Direction Take I-95 to Exit 329 CR 210, head west to CR 2209 N to Longleaf Pine Parkway (west), turn right into North Durbin Parkway (Durbin Crossing North). First street on the right is Staplehurst Drive.
Interior
Interior Features Built-in Features, Eat-in Kitchen, Entrance Foyer, Kitchen Island, Pantry, Primary Bathroom -Tub with Separate Shower, Primary Downstairs, Walk-In Closet(s), Wet Bar
Heating Central, Zoned
Cooling Central Air, Zoned
Flooring Tile, Wood
Fireplaces Number 1
Fireplaces Type Electric
Fireplace Yes
Exterior
Parking Features Additional Parking, Attached, Garage
Garage Spaces 2.0
Pool None
Utilities Available Cable Connected, Other
Amenities Available Airport/Runway, Basketball Court, Clubhouse, Fitness Center, Jogging Path, Playground, Tennis Court(s), Trash
Roof Type Shingle
Accessibility Accessible Common Area
Porch Patio, Porch, Screened
Total Parking Spaces 2
Private Pool No
Building
Lot Description Cul-De-Sac, Sprinklers In Front, Sprinklers In Rear, Wooded
Sewer Public Sewer
Water Public
Architectural Style Traditional
Structure Type Frame,Stucco
New Construction No
Schools
Elementary Schools Patriot Oaks Academy
Middle Schools Patriot Oaks Academy
High Schools Creekside
Others
HOA Name Durbin Crossing
Tax ID 0096213500
Security Features Security System Owned,Smoke Detector(s)
Acceptable Financing Cash, Conventional, VA Loan
Listing Terms Cash, Conventional, VA Loan
Read Less
Want to know what your home might be worth? Contact us for a FREE valuation!

Our team is ready to help you sell your home for the highest possible price ASAP
Bought with COLDWELL BANKER VANGUARD REALTY





