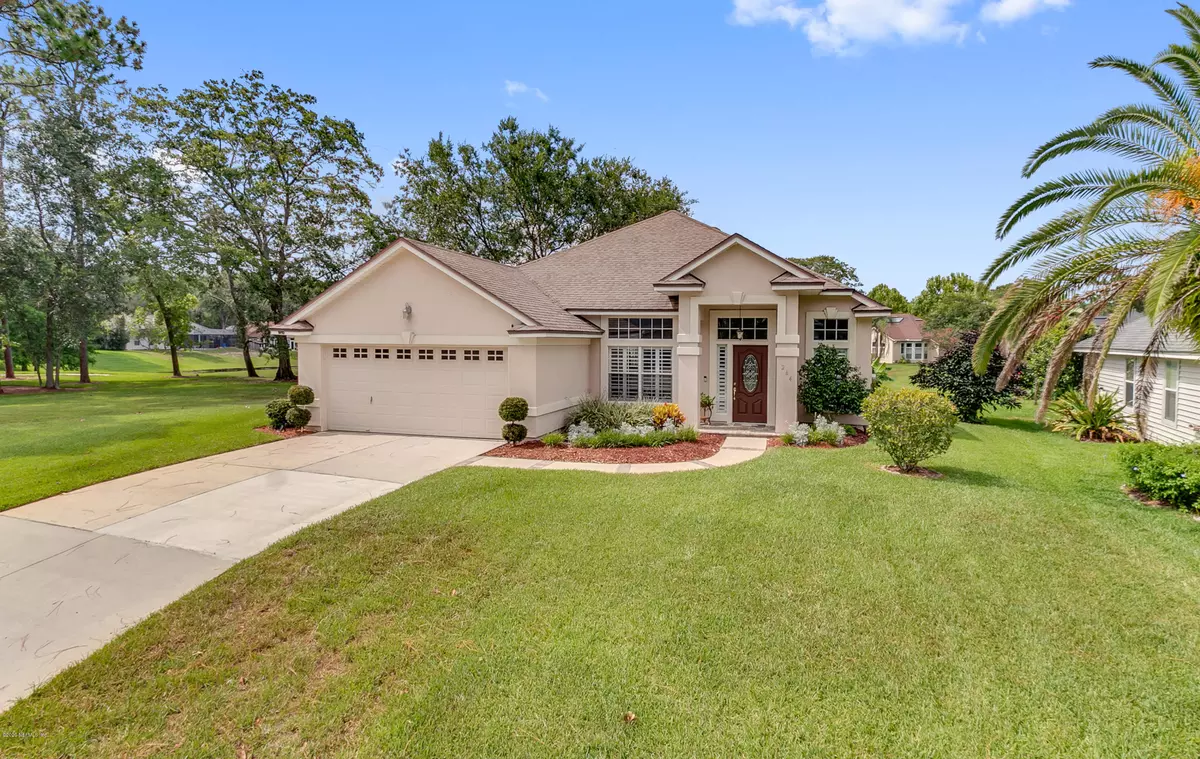$310,000
$329,000
5.8%For more information regarding the value of a property, please contact us for a free consultation.
264 MAPLEWOOD DR Jacksonville, FL 32259
3 Beds
2 Baths
2,036 SqFt
Key Details
Sold Price $310,000
Property Type Single Family Home
Sub Type Single Family Residence
Listing Status Sold
Purchase Type For Sale
Square Footage 2,036 sqft
Price per Sqft $152
Subdivision Julington Creek Plan
MLS Listing ID 1061556
Sold Date 08/14/20
Style Traditional
Bedrooms 3
Full Baths 2
HOA Fees $35/ann
HOA Y/N Yes
Originating Board realMLS (Northeast Florida Multiple Listing Service)
Year Built 1997
Property Description
Light, Bright & Airy! This well maintained 3 bedroom 2 bath is a spotless gem! Located in Julington Creek Plantation this home has so much to offer. It is a MUST SEE. Bringing the outside in, the large tiled Florida room has floor to ceiling windows & a ductless mini splitter (ac & heat), enjoy the paver patio on those perfect Florida evenings. The kitchen has been updated and features stainless steel appliances, updated Edison light, a Leutron LED smart & kick plate lighting package. This home is located next to Maplewood park (no neighbors to the left!). This immaculate home will not disappoint. Sale comes with transferrable termite bond, & transferrable HVAC warranty. Come see this stunning JCP home today! You will be glad you did.
Location
State FL
County St. Johns
Community Julington Creek Plan
Area 301-Julington Creek/Switzerland
Direction STATE ROAD 13 TO LEFT ON RACE TRACK ROAD, RIGHT ON DURBIN CREEK BLVD., AT ROUND-A-BOUT STAY ON DURBIN CREEK BLVD., LEFT ON MAPLEWOOD-AT CIRCLE STAY ON MAPLEWOOD, HOUSE WILL BE ON LEFT NEXT TO PARK.
Interior
Interior Features Pantry, Primary Bathroom -Tub with Separate Shower, Primary Downstairs, Split Bedrooms, Walk-In Closet(s)
Heating Central
Cooling Central Air
Flooring Laminate
Furnishings Unfurnished
Exterior
Garage Spaces 2.0
Pool Community
Amenities Available Fitness Center, Golf Course, Playground, Tennis Court(s)
Waterfront Description Pond
View Water
Roof Type Shingle
Total Parking Spaces 2
Private Pool No
Building
Water Public
Architectural Style Traditional
Structure Type Fiber Cement,Frame,Stucco
New Construction No
Schools
Elementary Schools Julington Creek
High Schools Creekside
Others
Tax ID 2493500680
Acceptable Financing Cash, Conventional, FHA, VA Loan
Listing Terms Cash, Conventional, FHA, VA Loan
Read Less
Want to know what your home might be worth? Contact us for a FREE valuation!

Our team is ready to help you sell your home for the highest possible price ASAP
Bought with ROUND TABLE REALTY





