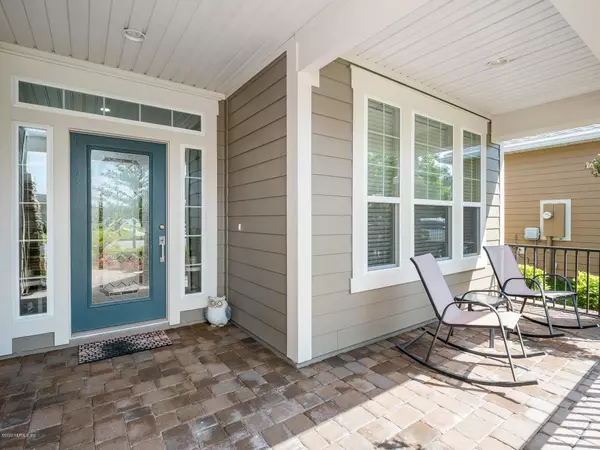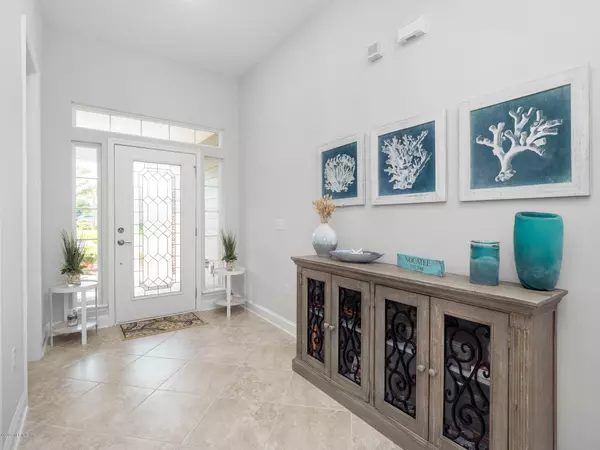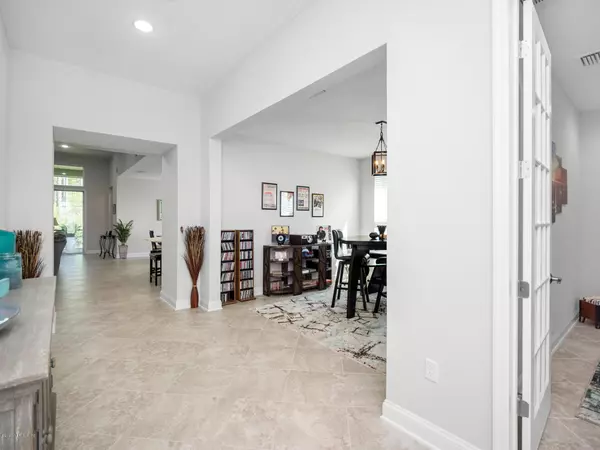$410,000
$415,000
1.2%For more information regarding the value of a property, please contact us for a free consultation.
565 ASPEN LEAF DR Jacksonville, FL 32081
4 Beds
3 Baths
2,483 SqFt
Key Details
Sold Price $410,000
Property Type Single Family Home
Sub Type Single Family Residence
Listing Status Sold
Purchase Type For Sale
Square Footage 2,483 sqft
Price per Sqft $165
Subdivision Nocatee
MLS Listing ID 1059291
Sold Date 08/05/20
Bedrooms 4
Full Baths 3
HOA Fees $30/ann
HOA Y/N Yes
Originating Board realMLS (Northeast Florida Multiple Listing Service)
Year Built 2017
Lot Dimensions 60 x 135
Property Sub-Type Single Family Residence
Property Description
Enjoy the resort lifestyle in this Nocatee home with all the WOW factor! The Kitchen has ceiling-height cabinets w/ glass doors & LED lighting, under-cabinet lighting, quartz countertops, induction cooktop w/stainless range hood, & an absolutely gorgeous marble backsplash all the way to the ceiling. The family room features 12' CEILINGS, extra transom windows & a triple slider that lead to the screened patio overlooking the backyard & wooded view. There is lots of natural light in this home! Great split floorplan featuring 4 bedrooms & 3 full baths plus Office and dining/flex! Master suite has a tray ceiling & bath features a jetted tub & semi-frameless shower with custom tile. Also includes a 3 CAR GARAGE, connection for generator w/breaker box, 18'' tile laid diagonally, & paver driveway driveway
Location
State FL
County Duval
Community Nocatee
Area 029-Nocatee (Duval County)
Direction From Nocatee Pkwy, take Valley Ridge Blvd toward Cypress Trails. Turn on Cypress Trails Dr, left on Aspen Leaf Dr to home on right.
Interior
Interior Features Breakfast Bar, Breakfast Nook, Entrance Foyer, In-Law Floorplan, Kitchen Island, Pantry, Primary Bathroom - Shower No Tub, Primary Downstairs, Split Bedrooms, Walk-In Closet(s)
Heating Central
Cooling Central Air
Flooring Carpet, Tile
Exterior
Garage Spaces 3.0
Amenities Available Clubhouse
Roof Type Shingle
Porch Covered, Front Porch, Patio, Porch, Screened
Total Parking Spaces 3
Private Pool No
Building
Lot Description Wooded
Sewer Public Sewer
Water Public
New Construction No
Schools
Elementary Schools Bartram Springs
Middle Schools Twin Lakes Academy
High Schools Atlantic Coast
Others
Tax ID 1681480975
Acceptable Financing Cash, Conventional, VA Loan
Listing Terms Cash, Conventional, VA Loan
Read Less
Want to know what your home might be worth? Contact us for a FREE valuation!

Our team is ready to help you sell your home for the highest possible price ASAP
Bought with COLDWELL BANKER VANGUARD REALTY





