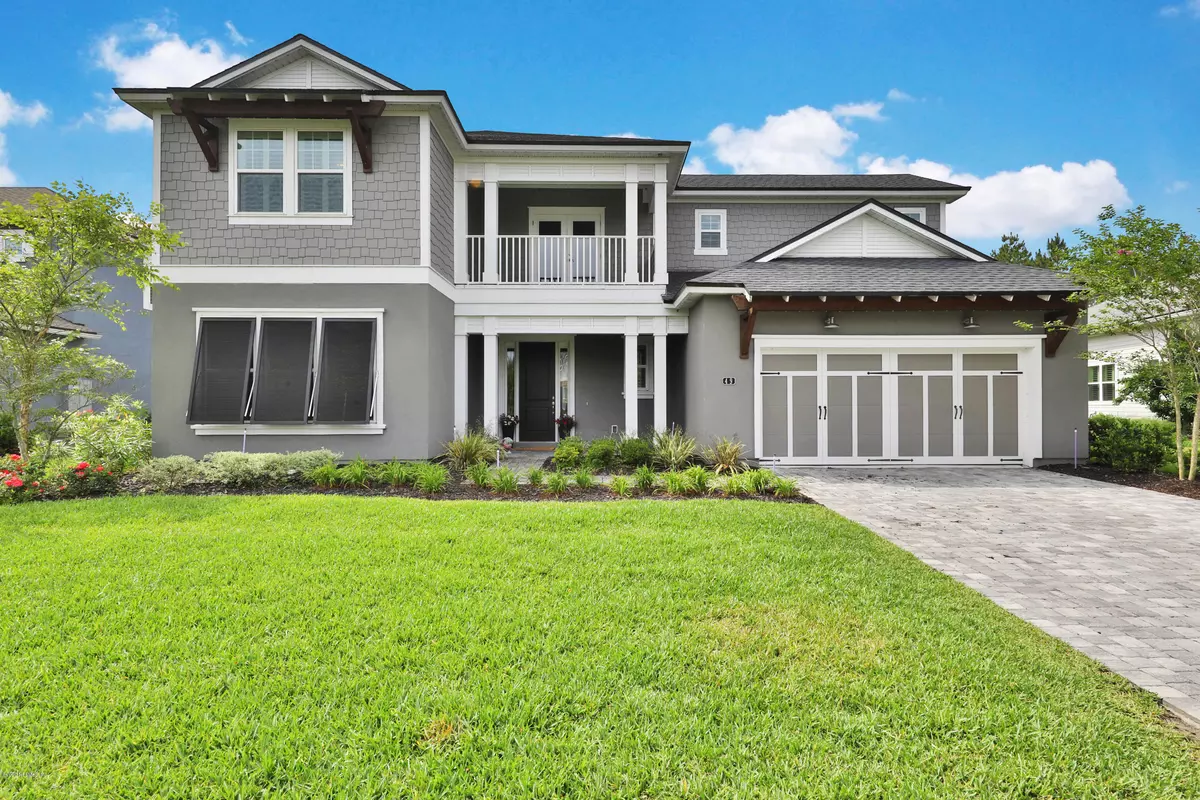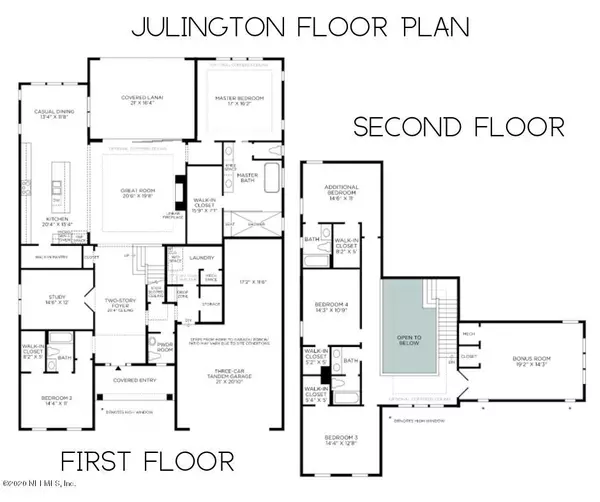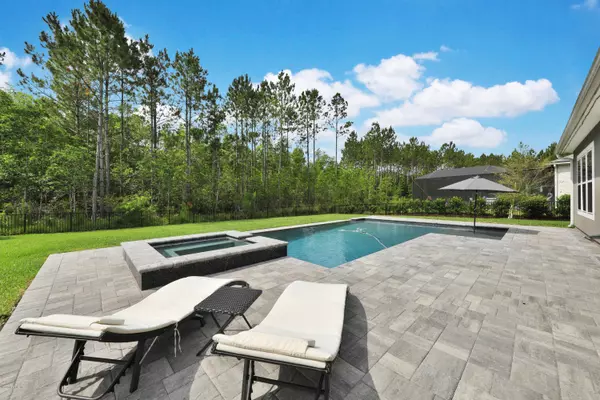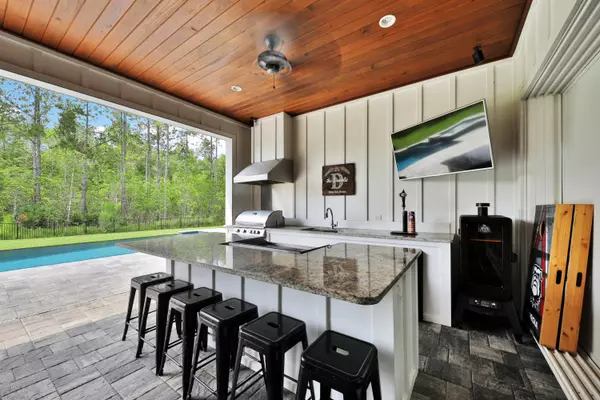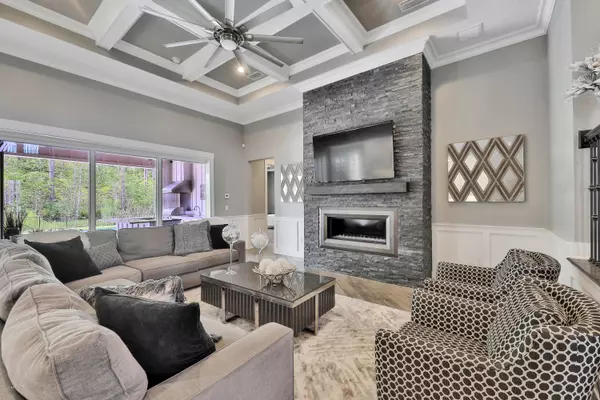$911,500
$925,000
1.5%For more information regarding the value of a property, please contact us for a free consultation.
49 BLUE SKY DR St Johns, FL 32259
5 Beds
6 Baths
4,200 SqFt
Key Details
Sold Price $911,500
Property Type Single Family Home
Sub Type Single Family Residence
Listing Status Sold
Purchase Type For Sale
Square Footage 4,200 sqft
Price per Sqft $217
Subdivision Julington Lakes
MLS Listing ID 1055884
Sold Date 07/31/20
Style Traditional
Bedrooms 5
Full Baths 5
Half Baths 1
HOA Fees $138/qua
HOA Y/N Yes
Originating Board realMLS (Northeast Florida Multiple Listing Service)
Year Built 2018
Property Sub-Type Single Family Residence
Property Description
Luxurious cul-de-sac home in the highly sought after gated neighborhood of Julington Lakes. This 5 bedroom / 5.5 bath home is the entertainer's dream spanning over 4,000 square feet featuring an unforgettable back yard with a salt water infinity pool overlooking the wooded preserve. The oversized chef's kitchen has a hidden pantry and every upgrade on your wish list! Owner's suite is complete with a spa bath, including over-sized double rain shower heads, oversized soaking tub and large double vanities with custom finishes. Large sliders overlook the covered lanai, where you have everything you need - including a hibachi grill - to truly live the Florida lifestyle. Guest suite also located on first floor, with theatre room and additional bedrooms located on 2nd level. Enjoy all the amenities this community has to offer with NO CDD fees. Pre Inspected & 18 month home warranty with accepted offer.
Location
State FL
County St. Johns
Community Julington Lakes
Area 301-Julington Creek/Switzerland
Direction From I-95 S: Take exit 9B for St. Johns Pkwy. Turn LT onto Longleaf Pine Pkwy. Turn RT onto Julington Lakes Dr. Turn LT onto Blue Sky.
Rooms
Other Rooms Outdoor Kitchen
Interior
Interior Features Breakfast Bar, Breakfast Nook, Entrance Foyer, Pantry, Primary Bathroom -Tub with Separate Shower, Primary Downstairs, Vaulted Ceiling(s), Walk-In Closet(s)
Heating Central
Cooling Central Air
Flooring Carpet, Tile, Wood
Fireplaces Number 1
Fireplaces Type Gas
Fireplace Yes
Exterior
Exterior Feature Balcony
Garage Spaces 3.0
Fence Back Yard
Pool In Ground
Amenities Available Clubhouse
Roof Type Shingle
Porch Front Porch, Porch, Screened
Total Parking Spaces 3
Private Pool No
Building
Lot Description Cul-De-Sac, Sprinklers In Front, Sprinklers In Rear, Wooded
Sewer Public Sewer
Water Public
Architectural Style Traditional
Structure Type Stucco
New Construction No
Schools
Elementary Schools Freedom Crossing Academy
Middle Schools Freedom Crossing Academy
High Schools Creekside
Others
Tax ID 0096820290
Acceptable Financing Cash, Conventional
Listing Terms Cash, Conventional
Read Less
Want to know what your home might be worth? Contact us for a FREE valuation!

Our team is ready to help you sell your home for the highest possible price ASAP
Bought with DJ & LINDSEY REAL ESTATE

