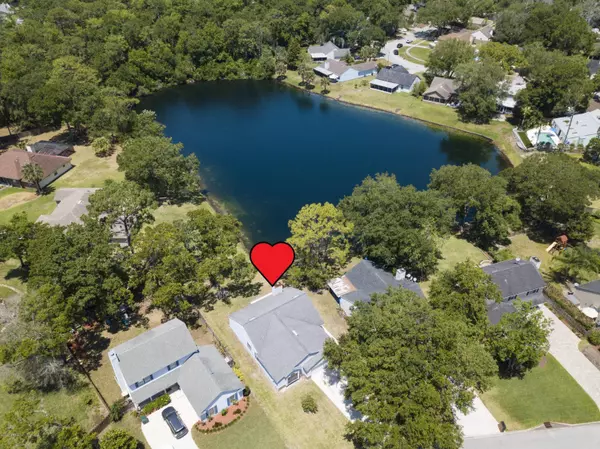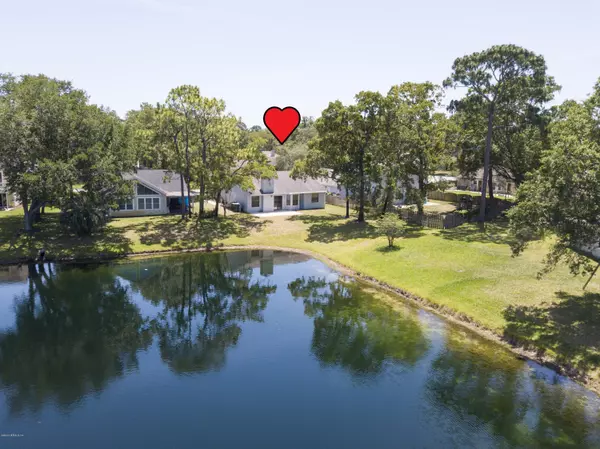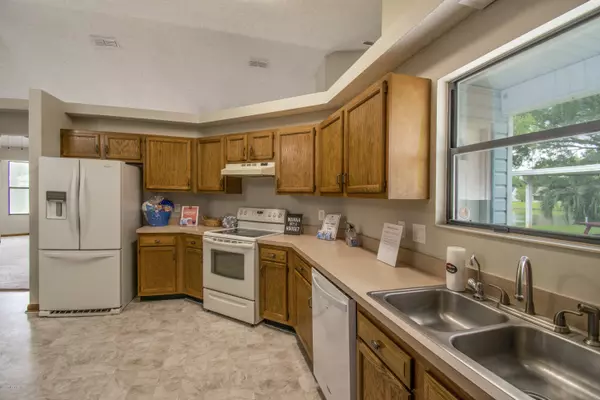$257,000
$259,900
1.1%For more information regarding the value of a property, please contact us for a free consultation.
2552 CHESTERBROOK CT Jacksonville, FL 32224
3 Beds
2 Baths
1,491 SqFt
Key Details
Sold Price $257,000
Property Type Single Family Home
Sub Type Single Family Residence
Listing Status Sold
Purchase Type For Sale
Square Footage 1,491 sqft
Price per Sqft $172
Subdivision Villages Of Pablo
MLS Listing ID 1053890
Sold Date 06/24/20
Style Ranch
Bedrooms 3
Full Baths 2
HOA Fees $32/ann
HOA Y/N Yes
Originating Board realMLS (Northeast Florida Multiple Listing Service)
Year Built 1989
Lot Dimensions .21 acres
Property Description
* * Multiple Offer - Seller is calling for best and final by 5pm Monday, June 8, 2020 * *
One owner, lakefront home in Villages of
Pablo, with pool, tennis and basketball. Family room with stone fireplace, new carpet, paint and vinyl flooring. Eat-in kitchen with white appliances, inside laundry, and walk-in closets in all bedrooms. New roof in 2007 and new chimney cap and spark arrestor in 2020. Newer 80 gallon water heater and disposal. New lighting, ceiling fans, outlets and switches. Master bath with walk-in shower and whirlpool tub. New right height toilets and bathroom faucets. Open patio, termite bond, sprinkler system with separate irrigation meter, mature landscaping, and lots of trees.
Zoned for Alimacani, homesteaded, no CDD fees and one year home warranty provided by RW RW
Location
State FL
County Duval
Community Villages Of Pablo
Area 025-Intracoastal West-North Of Beach Blvd
Direction From Beach Blvd. Head north on San Pablo Rd, left on Drakes Point, and left on Chesterbrook Ct. Home in right.
Interior
Interior Features Breakfast Nook, Eat-in Kitchen, Pantry, Primary Bathroom -Tub with Separate Shower, Vaulted Ceiling(s), Walk-In Closet(s)
Heating Central
Cooling Central Air
Flooring Carpet, Vinyl
Fireplaces Number 1
Fireplace Yes
Exterior
Parking Features Attached, Garage, Garage Door Opener
Garage Spaces 2.0
Pool Community
Utilities Available Cable Available
Amenities Available Basketball Court, Tennis Court(s)
Waterfront Description Pond
Roof Type Shingle
Porch Patio
Total Parking Spaces 2
Private Pool No
Building
Lot Description Sprinklers In Front, Sprinklers In Rear
Sewer Public Sewer
Water Public
Architectural Style Ranch
New Construction No
Schools
Elementary Schools Alimacani
Middle Schools Duncan Fletcher
High Schools Sandalwood
Others
HOA Name BCM Mgmt
Tax ID 1652791260
Security Features Smoke Detector(s)
Read Less
Want to know what your home might be worth? Contact us for a FREE valuation!

Our team is ready to help you sell your home for the highest possible price ASAP
Bought with RE/MAX SPECIALISTS






