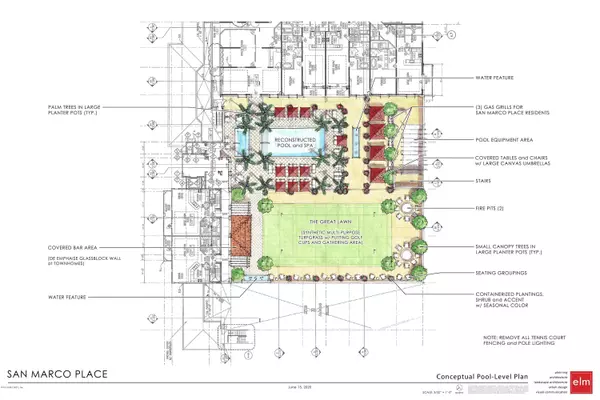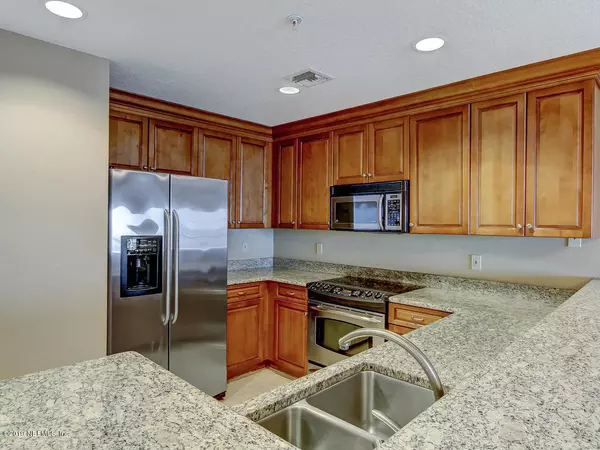$312,500
$339,000
7.8%For more information regarding the value of a property, please contact us for a free consultation.
1478 RIVERPLACE BLVD #1604 Jacksonville, FL 32207
2 Beds
2 Baths
1,359 SqFt
Key Details
Sold Price $312,500
Property Type Condo
Sub Type Condominium
Listing Status Sold
Purchase Type For Sale
Square Footage 1,359 sqft
Price per Sqft $229
Subdivision San Marco Place
MLS Listing ID 1014105
Sold Date 08/05/20
Style Flat
Bedrooms 2
Full Baths 2
HOA Fees $515/mo
HOA Y/N Yes
Originating Board realMLS (Northeast Florida Multiple Listing Service)
Year Built 2007
Property Description
Join the Jacksonville skyline in this premier 16th floor unit at San Marco Place. This luxurious 2 bedroom 2 bathroom condo provides stunning views of the St. John's River, San Marco and the Southbank skyline from over 150 feet above the ground. It offers granite counter tops, stainless steel appliances, and two assigned parking space in the gated garage. Common amenities include fitness center,club house, pool, hot tub, sauna, tennis courts, and billiards. From San Marco Place you're within walking distance or a short drive to the historic San Marco restaurants and boutiques. Just across the street you'll find such restaurants as Ruth's Chris, Chart House, BB's, Sake House. Across the street is the River Ferry taking you to Jaguar games, The Landing, or the arts market.
Location
State FL
County Duval
Community San Marco Place
Area 011-San Marco
Direction Exit I95 onto Prudential Drive heading East. Take left onto Riverplace Blvd and San Marco Place will be on your left across street from Chart House Restaurant.
Interior
Interior Features Breakfast Bar, Elevator, Entrance Foyer, Pantry, Primary Bathroom -Tub with Separate Shower, Primary Downstairs, Split Bedrooms, Vaulted Ceiling(s), Walk-In Closet(s)
Heating Central
Cooling Central Air
Flooring Carpet, Tile
Laundry Electric Dryer Hookup, Washer Hookup
Exterior
Exterior Feature Balcony
Parking Features Additional Parking, Assigned, Community Structure, Guest, Secured
Pool Community
Utilities Available Cable Available
Amenities Available Fitness Center, Management - Full Time, Management- On Site, Spa/Hot Tub, Tennis Court(s), Trash
View River
Accessibility Accessible Common Area
Private Pool No
Building
Lot Description Wooded
Sewer Public Sewer
Water Public
Architectural Style Flat
Structure Type Concrete,Stucco
New Construction No
Schools
Elementary Schools Hendricks Avenue
High Schools Samuel W. Wolfson
Others
HOA Fee Include Insurance,Maintenance Grounds,Pest Control,Security,Trash
Tax ID 0804051210
Security Features 24 Hour Security,Secured Lobby
Acceptable Financing Cash, Conventional
Listing Terms Cash, Conventional
Read Less
Want to know what your home might be worth? Contact us for a FREE valuation!

Our team is ready to help you sell your home for the highest possible price ASAP
Bought with BETTER HOMES & GARDENS REAL ESTATE LIFESTYLES REALTY






