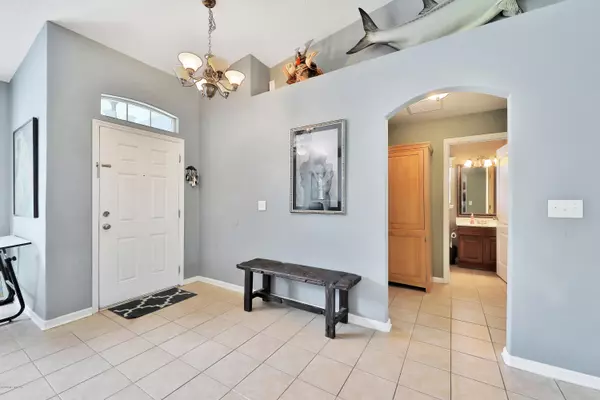$260,000
$270,000
3.7%For more information regarding the value of a property, please contact us for a free consultation.
1131 EDDYSTONE LN Ponte Vedra, FL 32081
3 Beds
2 Baths
1,561 SqFt
Key Details
Sold Price $260,000
Property Type Single Family Home
Sub Type Single Family Residence
Listing Status Sold
Purchase Type For Sale
Square Footage 1,561 sqft
Price per Sqft $166
Subdivision Walden Chase
MLS Listing ID 1055509
Sold Date 07/13/20
Style Traditional
Bedrooms 3
Full Baths 2
HOA Fees $50/ann
HOA Y/N Yes
Originating Board realMLS (Northeast Florida Multiple Listing Service)
Year Built 2005
Property Description
Beautiful home at an amazing price in Walden Chase. Less than 20 minutes to the beach and no CDD fees! Located on a corner lot close to the cul-de-sac. Open floor plan with tile floors and vaulted ceilings, perfect for entertaining! Spacious kitchen with breakfast bar overlooking living area. Large master bath has a garden tub and shower. Relax on your covered patio in your fenced in backyard. You can take a quick walk down to the amenities which include a pool, tennis court, basketball court, playground, and more! This one will not last long! Come and see it today!
Location
State FL
County St. Johns
Community Walden Chase
Area 272-Nocatee South
Direction From US 1 turn onto Valley Ridge Blvd. Then turn right onto Palm Valley Rd. Then turn right onto Walden Chase Ln. Go through the round about staying on Walden Chase Ln. Then turn right onto Eddystone.
Interior
Interior Features Breakfast Bar, Eat-in Kitchen, Entrance Foyer, Pantry, Primary Bathroom -Tub with Separate Shower, Split Bedrooms, Vaulted Ceiling(s), Walk-In Closet(s)
Heating Central, Other
Cooling Central Air
Flooring Tile
Exterior
Garage Attached, Garage
Garage Spaces 2.0
Fence Back Yard, Wood
Pool Community, None
Utilities Available Cable Available
Amenities Available Basketball Court, Playground, Tennis Court(s), Trash
Waterfront No
Roof Type Shingle
Porch Covered, Front Porch, Patio
Total Parking Spaces 2
Private Pool No
Building
Lot Description Corner Lot, Cul-De-Sac, Sprinklers In Front, Sprinklers In Rear
Sewer Public Sewer
Water Public
Architectural Style Traditional
Structure Type Frame,Stucco
New Construction No
Others
HOA Name Leland Management
Tax ID 0232414270
Security Features Smoke Detector(s)
Acceptable Financing Cash, Conventional, FHA, VA Loan
Listing Terms Cash, Conventional, FHA, VA Loan
Read Less
Want to know what your home might be worth? Contact us for a FREE valuation!

Our team is ready to help you sell your home for the highest possible price ASAP
Bought with NON MLS






