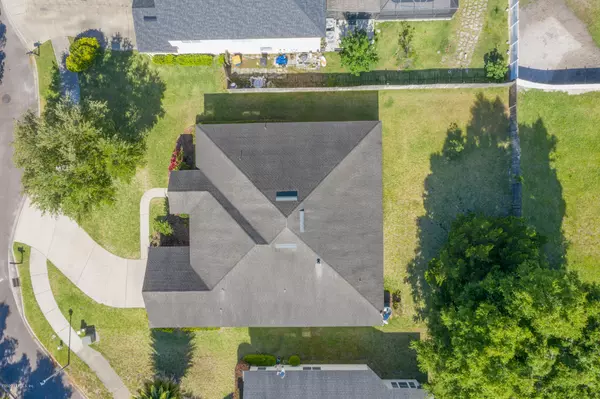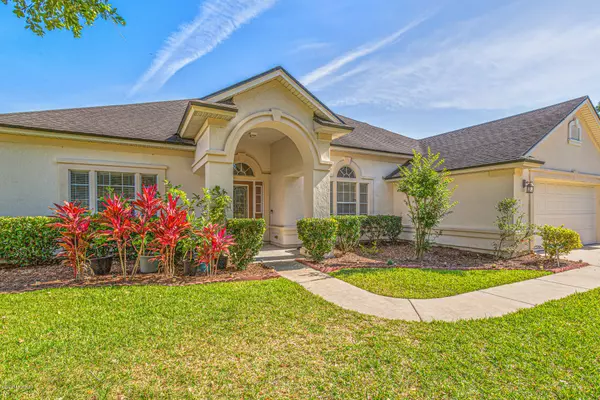$320,000
$324,999
1.5%For more information regarding the value of a property, please contact us for a free consultation.
3115 ASHGROVE RD Jacksonville, FL 32226
4 Beds
3 Baths
2,886 SqFt
Key Details
Sold Price $320,000
Property Type Single Family Home
Sub Type Single Family Residence
Listing Status Sold
Purchase Type For Sale
Square Footage 2,886 sqft
Price per Sqft $110
Subdivision Rushing Branch
MLS Listing ID 1053480
Sold Date 10/16/20
Style Flat
Bedrooms 4
Full Baths 3
HOA Fees $66/ann
HOA Y/N Yes
Originating Board realMLS (Northeast Florida Multiple Listing Service)
Year Built 2006
Property Description
Beautifully maintained 4br/3ba home located in the desirable Rushing Branch neighborhood. Home features popular Cezanne floor plan with kitchen and breakfast nook overlooking family room, plus a large formal dining room, 2nd & 3rd bedrooms sharing a bath, with 3rd bath off the screened lanai for easy access.. Chef's dream kitchen offers tons of cabinets space, kitchen island with sink, stainless steel appliances, quartz countertops, wine rack, more built-in cabinets for office use, living room with surround system speakers. Home is freshly painted inside and out with designer colors. New engineered wood Flooring installed throughout living area & new carpet in the bedroom's. More updates made within the home to include new HVAC system replaced in 2018, water heater in 2019 and water softener system, home comes with Smart Home package. Huge back yard is ready for the future gatherings and entertainment. Minutes away from Rivercity Marketplace, Mayport/Kingsbay naval bases and the airport.
Location
State FL
County Duval
Community Rushing Branch
Area 096-Ft George/Blount Island/Cedar Point
Direction From 295, Exit on Alta N, Continue onto Yellow Bluff Rd, Turn Right on Ashgrove Rd, home will be on your left.
Interior
Interior Features Breakfast Bar, Eat-in Kitchen, Entrance Foyer, Pantry, Primary Bathroom -Tub with Separate Shower, Split Bedrooms, Walk-In Closet(s)
Heating Central
Cooling Central Air
Flooring Carpet, Tile, Wood
Fireplaces Number 1
Fireplaces Type Gas
Fireplace Yes
Laundry Electric Dryer Hookup, Washer Hookup
Exterior
Garage Spaces 2.0
Fence Back Yard
Pool None
Roof Type Shingle
Porch Porch, Screened
Total Parking Spaces 2
Private Pool No
Building
Sewer Public Sewer
Water Public
Architectural Style Flat
Structure Type Stucco
New Construction No
Others
Tax ID 1084450125
Security Features Security System Owned
Acceptable Financing Cash, Conventional, FHA, VA Loan
Listing Terms Cash, Conventional, FHA, VA Loan
Read Less
Want to know what your home might be worth? Contact us for a FREE valuation!

Our team is ready to help you sell your home for the highest possible price ASAP
Bought with COLDWELL BANKER VANGUARD REALTY





