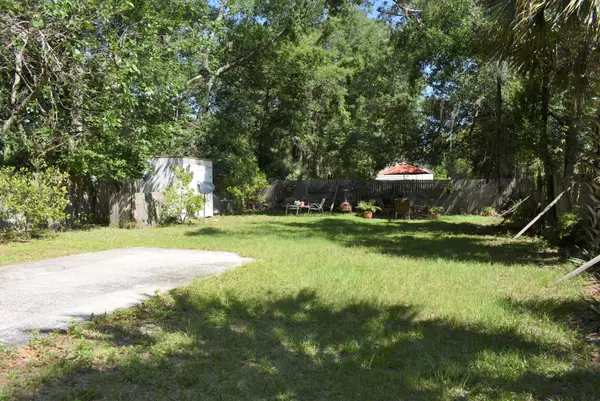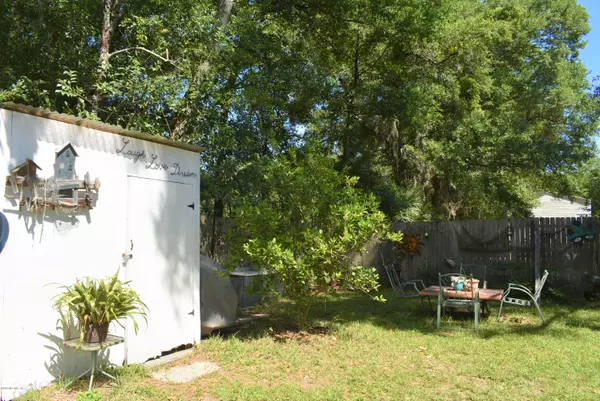$60,000
$87,500
31.4%For more information regarding the value of a property, please contact us for a free consultation.
10100 MERCURY DR Jacksonville, FL 32225
3 Beds
2 Baths
1,152 SqFt
Key Details
Sold Price $60,000
Property Type Manufactured Home
Sub Type Manufactured Home
Listing Status Sold
Purchase Type For Sale
Square Footage 1,152 sqft
Price per Sqft $52
Subdivision Atlantic Blvd Estate
MLS Listing ID 1051403
Sold Date 09/25/20
Bedrooms 3
Full Baths 2
HOA Y/N No
Originating Board realMLS (Northeast Florida Multiple Listing Service)
Year Built 1998
Property Description
NO FHA OR VA WILL BE ACCEPTED. NEW DRAINFIELD AS OF AUGUST, 2020.
Affordable living! Well taken care of trailer 16 Feet x 74 Feet located on a dead end street with nice sized lot! Very quite area too! This 3 Bedroom 2 Bath Trailer is in great shape. Master Bedroom is HUGE with walk in closet and private full bathroom! The split bedroom arrangement allows for company to have their privacy! Lrg Open Floor Plan for Living Dining & Kitchen Includes a built in electric fireplace w/Flat Screen TV Above! Enjoy the cool evenings on the screened front porch! Sale includes washer, dryer! Large Lot has paved area could be used as a patio. Lots of mature trees. Only a short drive to the beaches, downtown and shopping.
Location
State FL
County Duval
Community Atlantic Blvd Estate
Area 042-Ft Caroline
Direction From Regency Square Mall, go East on Atlantic to Left on Jackson Road to Left on Atlas Drive to Left on Mercury Dr to trailer at dead end of street
Rooms
Other Rooms Shed(s)
Interior
Interior Features Breakfast Bar, In-Law Floorplan, Primary Bathroom - Tub with Shower, Split Bedrooms, Walk-In Closet(s)
Heating Central
Cooling Central Air, Electric
Flooring Carpet, Vinyl
Fireplaces Type Electric
Fireplace Yes
Exterior
Parking Features Additional Parking
Pool None
Roof Type Metal
Porch Porch, Screened
Private Pool No
Building
Lot Description Cul-De-Sac
Sewer Septic Tank
Water Well
New Construction No
Schools
Elementary Schools Lone Star
Middle Schools Landmark
High Schools Englewood
Others
Tax ID 1633020000
Acceptable Financing Cash, Conventional
Listing Terms Cash, Conventional
Read Less
Want to know what your home might be worth? Contact us for a FREE valuation!

Our team is ready to help you sell your home for the highest possible price ASAP
Bought with LINDA STRICKLAND REALTY






