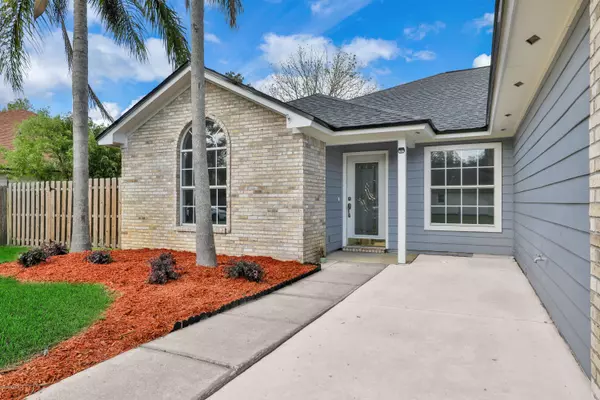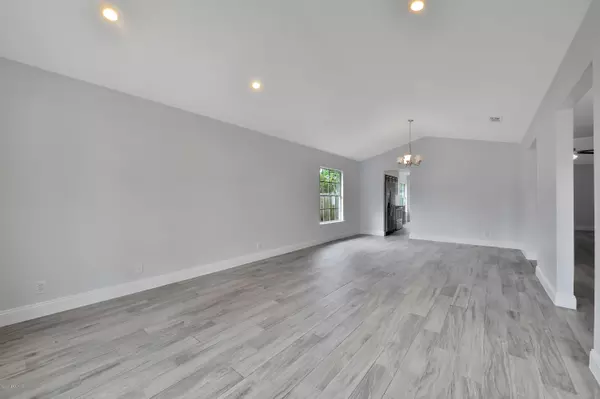$290,000
$290,000
For more information regarding the value of a property, please contact us for a free consultation.
1818 BLUE RIDGE DR Jacksonville, FL 32246
4 Beds
2 Baths
1,808 SqFt
Key Details
Sold Price $290,000
Property Type Single Family Home
Sub Type Single Family Residence
Listing Status Sold
Purchase Type For Sale
Square Footage 1,808 sqft
Price per Sqft $160
Subdivision Kensington Gardens
MLS Listing ID 1048920
Sold Date 06/16/20
Style Ranch,Traditional
Bedrooms 4
Full Baths 2
HOA Fees $57/ann
HOA Y/N Yes
Originating Board realMLS (Northeast Florida Multiple Listing Service)
Year Built 1996
Property Description
NEW CARPETS INSTALLED 4/22! Welcome home to this move in ready ranch in Kensington Gardens! This four bedroom, two bathroom home features raised ceilings with textured finish in the common living areas. Fresh coat of Benjamin Moore's paint inside & out (100% washable). Kitchen has stainless steel appliances, cabinets & granite counter tops with white stone backsplash. Wood-like gray tile throughout and carpeted bedrooms. Master bathroom features a glass door walk in shower, with vanity and walk in closet. Exterior was completely refurbished in 2017 and has new Timberline 50 year shingled roof and new garage door. Large fully fenced in backyard with concrete patio for entertaining your guests. Kensington offers many amenities for adults and children both to enjoy!
Location
State FL
County Duval
Community Kensington Gardens
Area 025-Intracoastal West-North Of Beach Blvd
Direction From Girvin Rd, west on Atlantic Blvd, turn left into Kensington. Go left at stop sign on Kensington Lakes Dr, next left onto Ashmore Green Drive, first right on Blue Ridge Drive. House is on left.
Interior
Interior Features Breakfast Bar, Eat-in Kitchen, Entrance Foyer, Pantry, Primary Bathroom - Shower No Tub, Primary Downstairs, Vaulted Ceiling(s), Walk-In Closet(s)
Heating Central
Cooling Central Air
Flooring Tile
Exterior
Garage Additional Parking, Attached, Garage, Garage Door Opener
Garage Spaces 2.0
Fence Back Yard
Pool Community, None
Amenities Available Basketball Court, Clubhouse, Jogging Path, Playground, Tennis Court(s)
Roof Type Shingle
Porch Front Porch, Patio
Total Parking Spaces 2
Private Pool No
Building
Lot Description Sprinklers In Front, Sprinklers In Rear
Sewer Public Sewer
Water Public
Architectural Style Ranch, Traditional
Structure Type Fiber Cement,Frame
New Construction No
Others
HOA Name BCM Services
Tax ID 1652857755
Security Features Smoke Detector(s)
Acceptable Financing Cash, Conventional, FHA, VA Loan
Listing Terms Cash, Conventional, FHA, VA Loan
Read Less
Want to know what your home might be worth? Contact us for a FREE valuation!

Our team is ready to help you sell your home for the highest possible price ASAP
Bought with UNITED REAL ESTATE GALLERY






