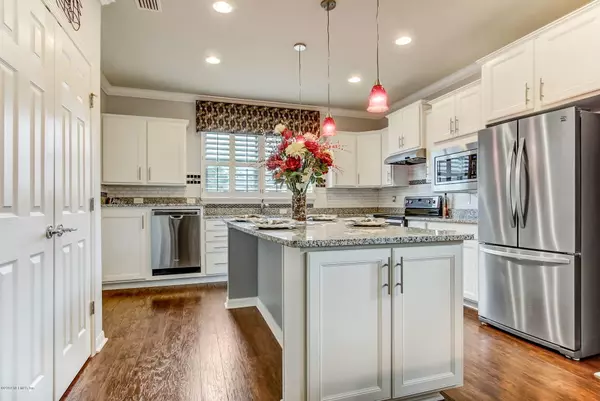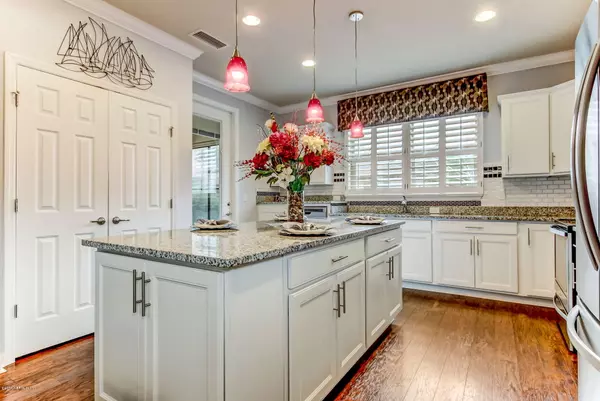$312,000
$314,000
0.6%For more information regarding the value of a property, please contact us for a free consultation.
241 CASPIA LN Ponte Vedra, FL 32081
2 Beds
2 Baths
1,425 SqFt
Key Details
Sold Price $312,000
Property Type Single Family Home
Sub Type Single Family Residence
Listing Status Sold
Purchase Type For Sale
Square Footage 1,425 sqft
Price per Sqft $218
Subdivision Del Webb Ponte Vedra
MLS Listing ID 1029856
Sold Date 07/22/20
Style Ranch
Bedrooms 2
Full Baths 2
HOA Fees $182/mo
HOA Y/N Yes
Originating Board realMLS (Northeast Florida Multiple Listing Service)
Year Built 2016
Property Description
Gated 55+ Del Webb of Nocatee! OVER 30,000 IN UPGRADES! This Taft Street floor plan offers 2 Bdrm PLUS A FLEX/OFFICE Space & 2 Full baths. The Open Layout is perfect for entertaining! Beautiful Kitchen boasts White Cabinetry and Gorgeous Granite Counters with a large Center Island/Breakfast Space. Enjoy evenings on your private Window Enclosed Fla Room! Many upgrades include, SOLATUBE Daylighting System for indoor lighting enhancement, crown moldings, chair rail moldings through living/dinning areas, paved front entryway, insulated garage door and rubber matting garage flooring as well as installed garage storage units! Beautiful wood look Laminate flooring for easy care and 24x24 tiled bathrooms! Enjoy Del Webb's 38,000 ft Clubhouse! $1,500 towards closing costs w/ preferred lender!
Location
State FL
County St. Johns
Community Del Webb Ponte Vedra
Area 272-Nocatee South
Direction From Nocatee Pkwy, exit right onto Crosswater Pkwy, then right into the Del Webb community. Once through the guard gate, turn right onto River Run then left on to Foxtail Fern Way, right onto Caspia.
Interior
Interior Features Breakfast Bar, Eat-in Kitchen, Kitchen Island, Primary Bathroom - Shower No Tub, Split Bedrooms, Walk-In Closet(s)
Heating Central
Cooling Central Air
Flooring Laminate, Tile
Exterior
Parking Features Attached, Garage
Garage Spaces 2.0
Pool Community, None
Utilities Available Cable Connected
Amenities Available Clubhouse, Fitness Center, Jogging Path, Management - Full Time, Sauna, Security, Spa/Hot Tub, Tennis Court(s)
Roof Type Shingle
Porch Glass Enclosed, Patio
Total Parking Spaces 2
Private Pool No
Building
Lot Description Sprinklers In Front, Sprinklers In Rear
Sewer Public Sewer
Water Public
Architectural Style Ranch
Structure Type Frame,Stucco
New Construction No
Others
HOA Fee Include Maintenance Grounds,Security
Senior Community Yes
Tax ID 0722480550
Security Features 24 Hour Security,Smoke Detector(s)
Acceptable Financing Cash, Conventional, FHA, USDA Loan, VA Loan
Listing Terms Cash, Conventional, FHA, USDA Loan, VA Loan
Read Less
Want to know what your home might be worth? Contact us for a FREE valuation!

Our team is ready to help you sell your home for the highest possible price ASAP
Bought with RE/MAX UNLIMITED






