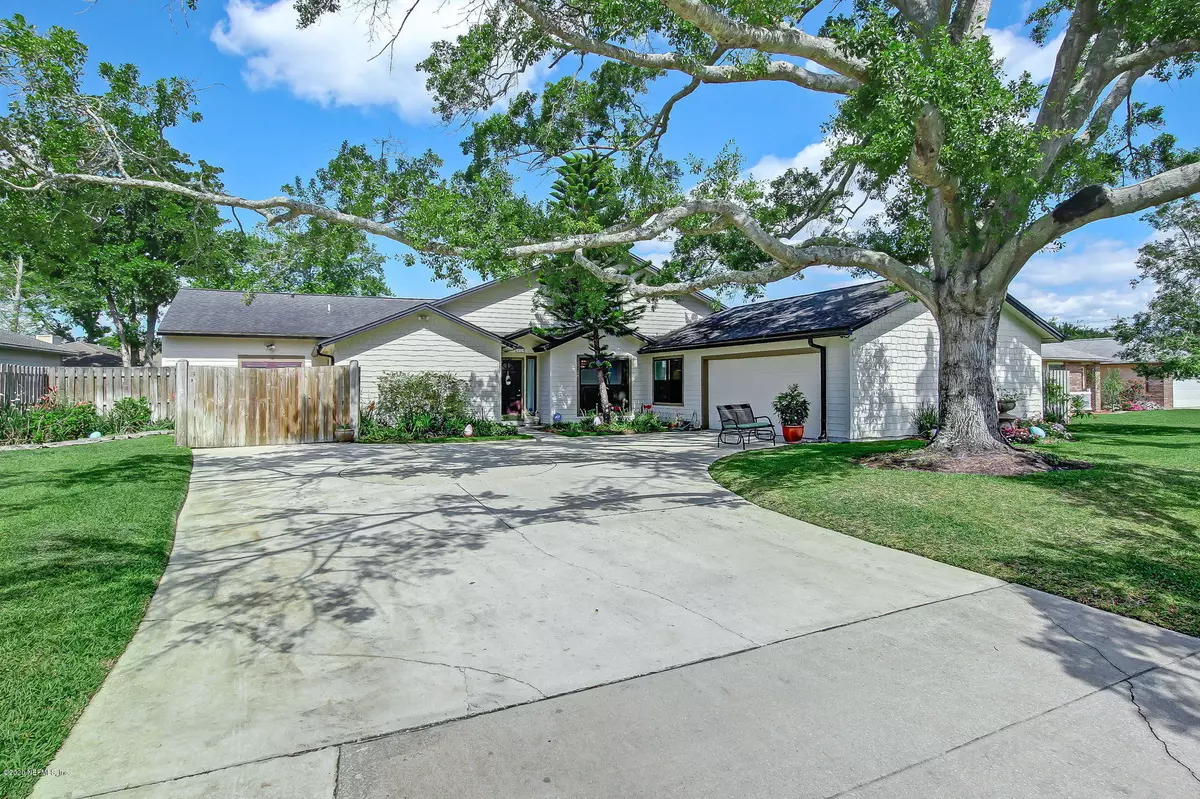$402,500
$417,000
3.5%For more information regarding the value of a property, please contact us for a free consultation.
14319 DAHLONEGA LN Jacksonville, FL 32224
3 Beds
2 Baths
2,824 SqFt
Key Details
Sold Price $402,500
Property Type Single Family Home
Sub Type Single Family Residence
Listing Status Sold
Purchase Type For Sale
Square Footage 2,824 sqft
Price per Sqft $142
Subdivision Villages Of Pablo
MLS Listing ID 1047564
Sold Date 07/16/20
Style Flat,Traditional
Bedrooms 3
Full Baths 2
HOA Fees $32/ann
HOA Y/N Yes
Originating Board realMLS (Northeast Florida Multiple Listing Service)
Year Built 1985
Lot Dimensions 95x112
Property Description
Minutes from Mayo Clinic, Beaches & A Rated Schools - Hartco commercial grade hardwood floors. Freshly painted interior. Family room w/stone fireplace, plantation shutters, french door to screened pool area. Game Room in loft overlooking family room. Large Kitchen with space for breakfast table...bright white cabinets & garage entry door. Laundry includes washer & dryer located just off kitchen. Separate Dining Room. Master BR w/bathroom suite, double vanity, tub & separate Huge walk-in shower, beautiful tile! Large Walk-in closet with pull down hanging rack. LOTS of extras with this home...2 water heaters, new windows 2018, deep well for lawn, 2 HVAC systems (1 is new), Attic is air conditioned for storage.
Location
State FL
County Duval
Community Villages Of Pablo
Area 025-Intracoastal West-North Of Beach Blvd
Direction From Beach Blvd & Hodges go East to left on San Pablo Road South to Left Crystal Cove Lane, Left on Dahlonega Drive to Left on Dahlonega Lane to house of left
Interior
Interior Features Entrance Foyer, In-Law Floorplan, Primary Bathroom -Tub with Separate Shower, Primary Downstairs, Split Bedrooms, Vaulted Ceiling(s), Walk-In Closet(s)
Heating Central, Electric, Other
Cooling Central Air, Electric
Flooring Tile, Wood
Fireplaces Type Wood Burning
Fireplace Yes
Exterior
Exterior Feature Storm Shutters
Parking Features Attached, Garage, Garage Door Opener
Garage Spaces 2.0
Fence Back Yard
Pool In Ground, Screen Enclosure
Utilities Available Cable Connected
Amenities Available Basketball Court, Playground, Tennis Court(s)
Roof Type Shingle
Porch Patio, Porch, Screened
Total Parking Spaces 2
Private Pool No
Building
Lot Description Sprinklers In Front, Sprinklers In Rear
Sewer Public Sewer
Water Public
Architectural Style Flat, Traditional
Structure Type Fiber Cement
New Construction No
Others
HOA Name BCM Services
Tax ID 1652790382
Security Features Security System Owned
Acceptable Financing Cash, Conventional, FHA, VA Loan
Listing Terms Cash, Conventional, FHA, VA Loan
Read Less
Want to know what your home might be worth? Contact us for a FREE valuation!

Our team is ready to help you sell your home for the highest possible price ASAP
Bought with COWFORD REALTY & DESIGN LLC






