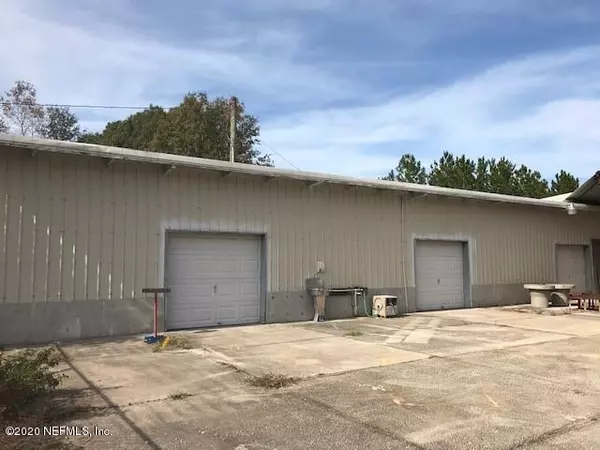$450,000
$499,500
9.9%For more information regarding the value of a property, please contact us for a free consultation.
10107 SANDLER RD Jacksonville, FL 32222
4 Beds
5 Baths
3,846 SqFt
Key Details
Sold Price $450,000
Property Type Single Family Home
Sub Type Single Family Residence
Listing Status Sold
Purchase Type For Sale
Square Footage 3,846 sqft
Price per Sqft $117
Subdivision Jax Heights
MLS Listing ID 1033041
Sold Date 04/24/20
Style Flat,Ranch
Bedrooms 4
Full Baths 3
Half Baths 2
HOA Y/N No
Originating Board realMLS (Northeast Florida Multiple Listing Service)
Year Built 1979
Lot Dimensions 287 X 649
Property Description
This estate is on a 4.50 acre lot with 4 BR/3 Full Baths and 2 half bath brick home. 5 + Car Garage, 2 huge carports that can hold at least 15- 20 cars plus 2 carports for an RV, 18 wheeler, boat or whatever you may have. It offers a movie theater room, game room, Gazebo, Hot tub, summer kitchen, 2 story kids playhouse and a doghouse the size of a bedroom with fenced in area. This property is gated and has its very own pond. We even left you room to bring your horses, goats, chickens and cows. NO HOA and NO CDD fees to pay. It is truly a one of a kind property. Don't Delay, Call Today for your private tour.
Location
State FL
County Duval
Community Jax Heights
Area 064-Bent Creek/Plum Tree
Direction From I-295, head west on 103rd St, turn left on Old Middleburg Rd, turn right on Sandler Rd. Home is on the right.
Rooms
Other Rooms Gazebo, Shed(s)
Interior
Interior Features Entrance Foyer, Primary Bathroom - Shower No Tub, Primary Downstairs, Split Bedrooms, Walk-In Closet(s)
Heating Central
Cooling Central Air
Flooring Carpet, Tile
Fireplaces Number 1
Fireplace Yes
Laundry Electric Dryer Hookup, Washer Hookup
Exterior
Parking Features Additional Parking, Circular Driveway, Covered, Detached, Garage, RV Access/Parking
Garage Spaces 5.0
Carport Spaces 3
Fence Back Yard, Chain Link, Vinyl
Pool None
Waterfront Description Pond
Roof Type Shingle
Porch Porch
Total Parking Spaces 5
Private Pool No
Building
Sewer Septic Tank
Water Public
Architectural Style Flat, Ranch
New Construction No
Schools
Elementary Schools Westview
Middle Schools Westview
High Schools Westside High School
Others
Tax ID 0153700000
Security Features Security Gate
Acceptable Financing Cash, Conventional, FHA, VA Loan
Listing Terms Cash, Conventional, FHA, VA Loan
Read Less
Want to know what your home might be worth? Contact us for a FREE valuation!

Our team is ready to help you sell your home for the highest possible price ASAP
Bought with APPLE LAND HOMES LLC





