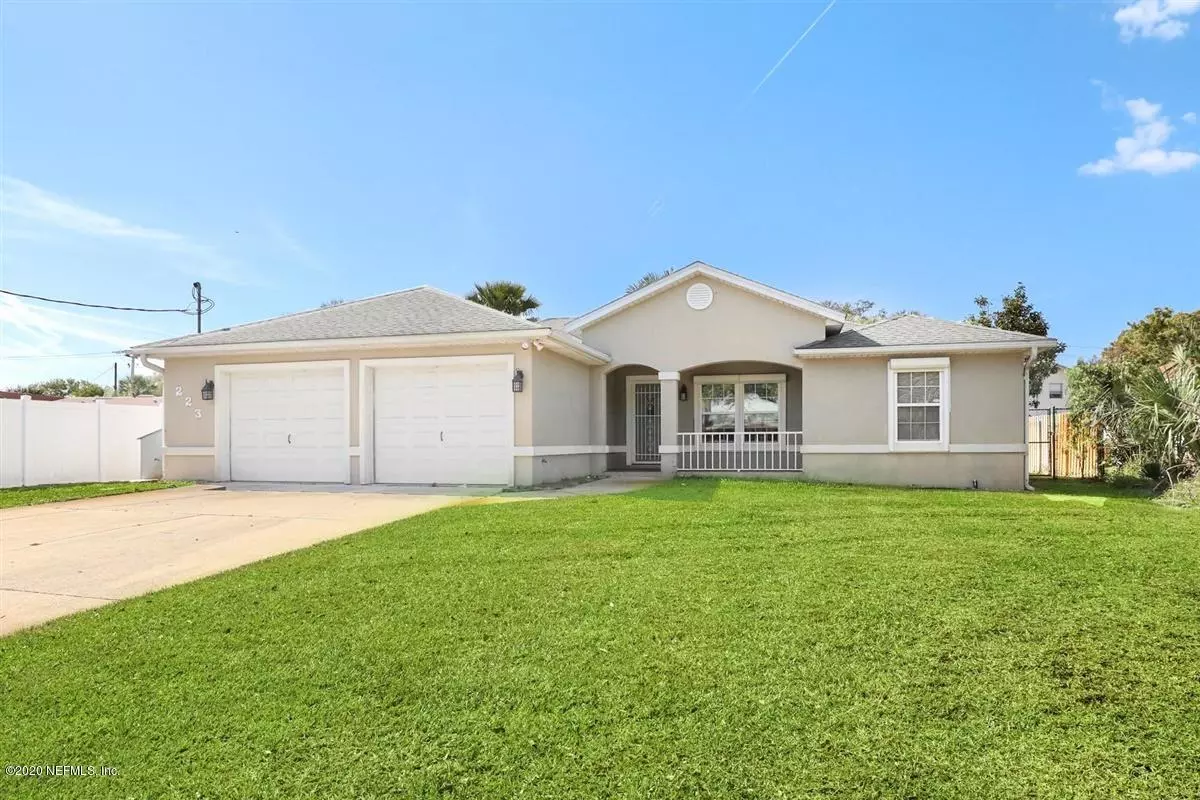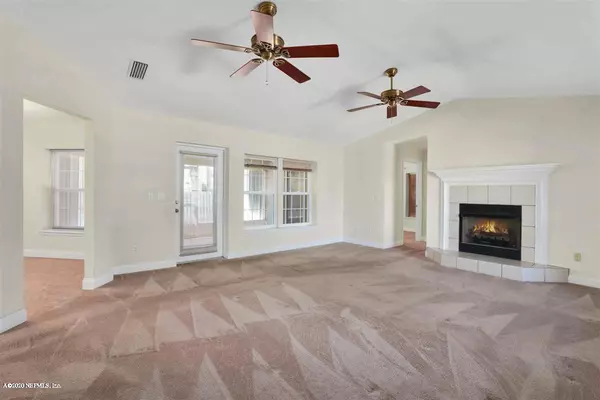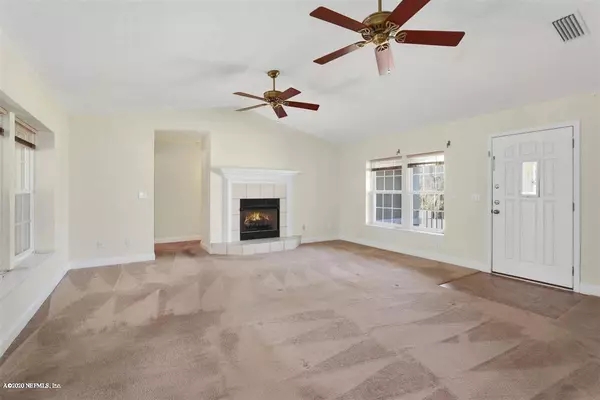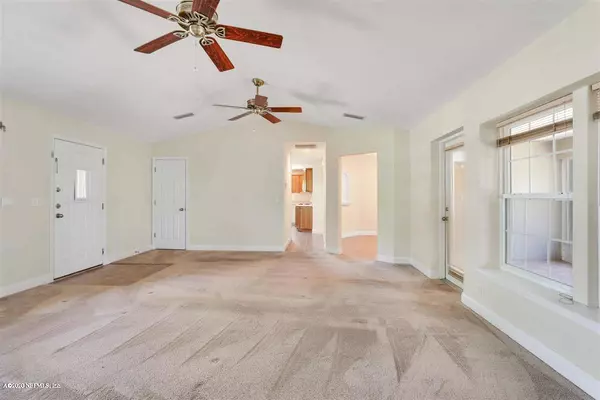$280,000
$300,000
6.7%For more information regarding the value of a property, please contact us for a free consultation.
223 BOULEVARD DES PINS St Augustine, FL 32080
3 Beds
2 Baths
1,589 SqFt
Key Details
Sold Price $280,000
Property Type Single Family Home
Sub Type Single Family Residence
Listing Status Sold
Purchase Type For Sale
Square Footage 1,589 sqft
Price per Sqft $176
Subdivision Le Jardin De La Beau
MLS Listing ID 1045658
Sold Date 05/22/20
Style Ranch
Bedrooms 3
Full Baths 2
HOA Y/N No
Originating Board realMLS (Northeast Florida Multiple Listing Service)
Year Built 2003
Lot Dimensions .17 acres
Property Description
Perfect beach retreat walking distance to the beach, intracoastal, shopping, and dining. Even stroll across the street to a popular coffee shop! The location is prime if you are looking to embrace the Florida lifestyle. This solid concrete block home offers a great split floor plan, a large kitchen, unique dining area, and a living room that boasts a fireplace. The owners suite features an attached bathroom with garden tub perfect for a nice soak after a long walk on the beach and there is a walk in shower as well. The screened lanai is the perfect perch for enjoying a glass of wine after a day of exploring the historic district which is just minutes away. There is a fully fenced backyard perfect for your family barbecues and for your pets playpen. From the front porch indulge in an abundance of ocean breezes. Two car garage for plenty of storage. No HOA here so enjoy affordable living without HOA restrictions. There is room for a pool should your heart desire.
Location
State FL
County St. Johns
Community Le Jardin De La Beau
Area 331-St Augustine Beach
Direction A1A S , turn west onto Boulevard Des Pins, property on the left.
Rooms
Other Rooms Shed(s)
Interior
Interior Features Primary Bathroom -Tub with Separate Shower, Primary Downstairs, Split Bedrooms, Walk-In Closet(s)
Heating Central, Electric
Cooling Central Air, Electric
Flooring Carpet, Vinyl
Fireplaces Number 1
Fireplaces Type Gas
Fireplace Yes
Laundry Electric Dryer Hookup, Washer Hookup
Exterior
Parking Features Attached, Garage
Garage Spaces 2.0
Fence Back Yard, Wood
Pool None
Roof Type Shingle
Porch Patio, Porch, Screened
Total Parking Spaces 2
Private Pool No
Building
Sewer Public Sewer
Water Public
Architectural Style Ranch
Structure Type Concrete,Stucco
New Construction No
Schools
Elementary Schools W. D. Hartley
Middle Schools Gamble Rogers
High Schools Pedro Menendez
Others
Tax ID 1755300010
Acceptable Financing Cash, Conventional, FHA, VA Loan
Listing Terms Cash, Conventional, FHA, VA Loan
Read Less
Want to know what your home might be worth? Contact us for a FREE valuation!

Our team is ready to help you sell your home for the highest possible price ASAP
Bought with NON MLS





