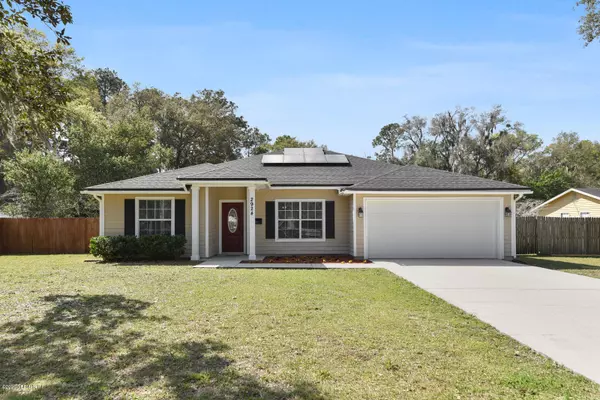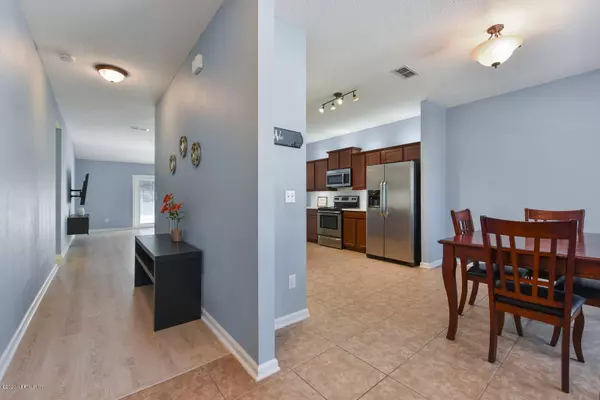$263,000
$262,500
0.2%For more information regarding the value of a property, please contact us for a free consultation.
2924 PEACH DR Jacksonville, FL 32246
4 Beds
2 Baths
1,760 SqFt
Key Details
Sold Price $263,000
Property Type Single Family Home
Sub Type Single Family Residence
Listing Status Sold
Purchase Type For Sale
Square Footage 1,760 sqft
Price per Sqft $149
Subdivision Southside Estates
MLS Listing ID 1043371
Sold Date 05/01/20
Style Other
Bedrooms 4
Full Baths 2
HOA Y/N No
Originating Board realMLS (Northeast Florida Multiple Listing Service)
Year Built 2014
Lot Dimensions 100 x 200
Property Description
WELCOME HOME! Come see this immaculate move-in-ready SOLAR PANELED home in Southside Estates. Convenient to shopping, restaurants, and only 20 minutes to the beach! The kitchen offers gorgeous HanStone Tranquility QUARTZ counter tops, alluring crown and under cabinet lighting, subway tile backsplash, and stainless steel appliances. Each bathroom has tile flooring and tile tub surround. All four bedrooms have brand NEW carpet and a fresh coat of paint. The spacious living room, hallway, and entryway have wood laminate flooring throughout. Beautiful double doors with blinds between the glass open up to a huge backyard that sits on the woods. Schedule a tour today!
Location
State FL
County Duval
Community Southside Estates
Area 023-Southside-East Of Southside Blvd
Direction From Southside Boulevard, east on Beach Boulevard, left on Peach Drive.
Interior
Interior Features Breakfast Bar, Eat-in Kitchen, Entrance Foyer, Pantry, Primary Bathroom - Tub with Shower, Primary Downstairs, Split Bedrooms, Walk-In Closet(s)
Heating Central, Electric, Heat Pump
Cooling Central Air, Electric
Flooring Carpet, Laminate, Tile
Furnishings Unfurnished
Exterior
Parking Features Attached, Garage
Garage Spaces 2.0
Fence Back Yard
Pool None
Utilities Available Other
Roof Type Shingle
Porch Deck, Patio
Total Parking Spaces 2
Private Pool No
Building
Sewer Septic Tank
Water Public
Architectural Style Other
Structure Type Fiber Cement,Frame
New Construction No
Others
Tax ID 1240720000
Security Features Smoke Detector(s)
Acceptable Financing Cash, Conventional, FHA, VA Loan
Listing Terms Cash, Conventional, FHA, VA Loan
Read Less
Want to know what your home might be worth? Contact us for a FREE valuation!

Our team is ready to help you sell your home for the highest possible price ASAP
Bought with UNITED REAL ESTATE GALLERY






