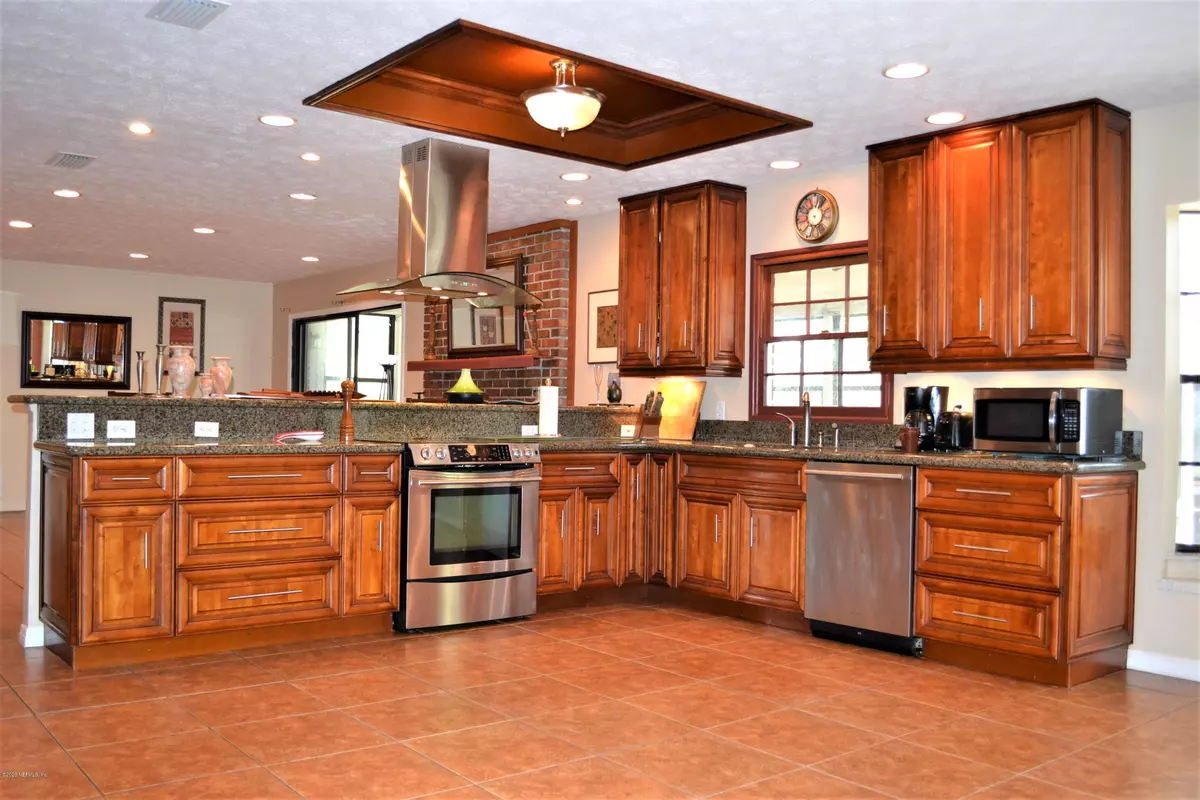$275,000
$274,900
For more information regarding the value of a property, please contact us for a free consultation.
4163 OLD MILL COVE TRL E Jacksonville, FL 32277
4 Beds
3 Baths
2,789 SqFt
Key Details
Sold Price $275,000
Property Type Single Family Home
Sub Type Single Family Residence
Listing Status Sold
Purchase Type For Sale
Square Footage 2,789 sqft
Price per Sqft $98
Subdivision Old Mill Cove
MLS Listing ID 1043702
Sold Date 06/26/20
Bedrooms 4
Full Baths 2
Half Baths 1
HOA Fees $16/ann
HOA Y/N Yes
Originating Board realMLS (Northeast Florida Multiple Listing Service)
Year Built 1976
Lot Dimensions .41
Property Description
BACK ON MARKET**** CHARMING ALL BRICK HOME , enter onto 16' tile floors leading to open family room with fireplace, open kitchen with granite counters, appliance upgrade allowance available, 42 inch cabinets , also breakfast bar and space for bistro table, separate living and dining. Lovely large Fl room with wall to wall windows and AC. HOME IS DOUBLE INSULATED for low electric bills, all exterior bricks have been sealed. Oversized master bedroom and private bath with shower. You will love this home Open floor plan designed before its time. New AC, re-plumbed 2005, A lot of house for the money! Oversized paneled garage with work bench and cabinets, partially fenced yard for your critters or ad a pool!
WELCOME HOME!
Location
State FL
County Duval
Community Old Mill Cove
Area 041-Arlington
Direction Ft. Caroline Rd @ University Club Blvd, N on University Club Blvd, R Outlina Dr, L Athore Dr., R Laudonniere Dr, L Old Mill Cove Trl, R Old Mill Cove Trl S to 4163 Old Mill Cove Trl E BACK ON MARKET
Interior
Interior Features Breakfast Bar, Eat-in Kitchen, Entrance Foyer, Pantry, Primary Bathroom - Tub with Shower, Primary Downstairs, Skylight(s), Walk-In Closet(s)
Heating Central, Heat Pump
Cooling Central Air
Flooring Carpet, Tile
Fireplaces Number 1
Fireplaces Type Wood Burning
Fireplace Yes
Laundry Electric Dryer Hookup, Washer Hookup
Exterior
Garage Attached, Garage, Garage Door Opener
Garage Spaces 2.0
Fence Back Yard
Pool None
Utilities Available Cable Available
Roof Type Shingle
Porch Front Porch
Total Parking Spaces 2
Private Pool No
Building
Lot Description Cul-De-Sac
Sewer Public Sewer
Water Public
New Construction No
Others
Tax ID 1090171138
Acceptable Financing Cash, Conventional, FHA
Listing Terms Cash, Conventional, FHA
Read Less
Want to know what your home might be worth? Contact us for a FREE valuation!

Our team is ready to help you sell your home for the highest possible price ASAP
Bought with LOKATION






