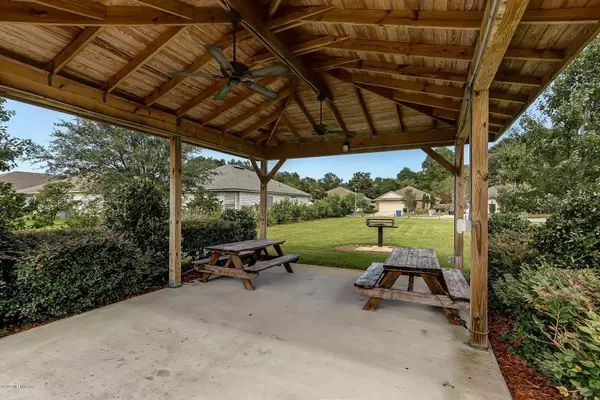$215,000
$221,000
2.7%For more information regarding the value of a property, please contact us for a free consultation.
12164 HAYDEN LAKES CIR Jacksonville, FL 32218
3 Beds
2 Baths
1,870 SqFt
Key Details
Sold Price $215,000
Property Type Single Family Home
Sub Type Single Family Residence
Listing Status Sold
Purchase Type For Sale
Square Footage 1,870 sqft
Price per Sqft $114
Subdivision Hayden Lakes
MLS Listing ID 1041511
Sold Date 03/30/20
Style Traditional
Bedrooms 3
Full Baths 2
HOA Fees $31/ann
HOA Y/N Yes
Originating Board realMLS (Northeast Florida Multiple Listing Service)
Year Built 2006
Lot Dimensions 60.00 X 116.00
Property Description
Fabulous 3 Bedroom/2 Bath, 2 Car Garage, Marble tile at front foyer, Kitchen includes SS Appliances, upgrade lighting, hot water dispenser. granite counter tops in the Bathrooms. Home will come with a 1 year Homeowner Warranty.
Easy access to 295, Jax Inter'l Airport, River City Marketplace, Shopping, Restaurants. NAS Jax, & Mayport.
Seller related to sales associate.
Location
State FL
County Duval
Community Hayden Lakes
Area 092-Oceanway/Pecan Park
Direction 1-95 n to I-295 E. Merge onto 9A. Take Pulaski Rd. exit. Turn left. Take the 1st right on Howard. Take the 1st left onto Hayden Lakes Dr. Turn left onto Hayden Lakes Cir. House is on the right.
Interior
Interior Features Breakfast Bar, Entrance Foyer, Pantry, Primary Bathroom -Tub with Separate Shower, Vaulted Ceiling(s), Walk-In Closet(s)
Heating Central, Heat Pump
Cooling Central Air
Flooring Carpet, Laminate, Marble
Fireplaces Type Electric
Fireplace Yes
Laundry Electric Dryer Hookup, Washer Hookup
Exterior
Parking Features Attached, Garage
Garage Spaces 2.0
Fence Wood
Pool None
Amenities Available Playground
Roof Type Shingle
Porch Covered, Front Porch, Patio
Total Parking Spaces 2
Private Pool No
Building
Lot Description Sprinklers In Front, Sprinklers In Rear
Sewer Public Sewer
Water Public
Architectural Style Traditional
Structure Type Aluminum Siding,Brick Veneer,Frame,Stucco
New Construction No
Schools
Elementary Schools Louis Sheffield
Middle Schools Oceanway
High Schools First Coast
Others
HOA Name Northwood Owners Ass
Tax ID 1097060350
Security Features Security System Owned,Smoke Detector(s)
Acceptable Financing Cash, Conventional, FHA, VA Loan
Listing Terms Cash, Conventional, FHA, VA Loan
Read Less
Want to know what your home might be worth? Contact us for a FREE valuation!

Our team is ready to help you sell your home for the highest possible price ASAP
Bought with RE/MAX SPECIALISTS






