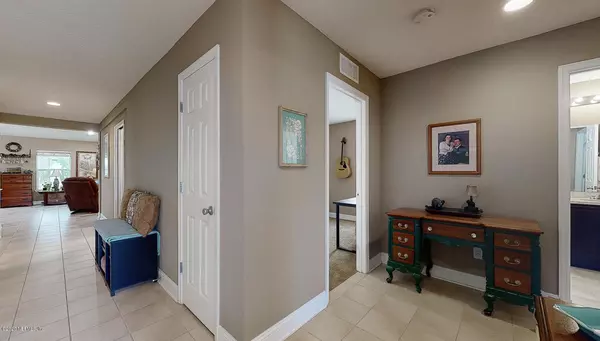$265,000
$280,000
5.4%For more information regarding the value of a property, please contact us for a free consultation.
9506 WEXFORD CHASE RD Jacksonville, FL 32257
3 Beds
2 Baths
1,861 SqFt
Key Details
Sold Price $265,000
Property Type Single Family Home
Sub Type Single Family Residence
Listing Status Sold
Purchase Type For Sale
Square Footage 1,861 sqft
Price per Sqft $142
Subdivision Wexford Chase
MLS Listing ID 1041292
Sold Date 05/04/20
Style Flat,Traditional
Bedrooms 3
Full Baths 2
HOA Fees $31/ann
HOA Y/N Yes
Originating Board realMLS (Northeast Florida Multiple Listing Service)
Year Built 2013
Property Description
Seller will pay up to $5,000.00 in closing cost with reasonable offer from pre-approved buyer and closing at 30 days from contract. Open, airy. Recessed lighting/stereo surround sound in main living area, custom built bookshelf line entire back wall of family room. Gourmet kitchen with SS appliances, 42'' cabinetry, granite countertops, breakfast bar work island. Office can be used as a formal dining room/den/playroom. Master suite includes a huge 13.6 x 5.10 walk-in closet; 2nd guest bedroom boasts a queen-size Murphy Bed. The covered patio with an extended, uncovered paver patio looks out into the landscaped backyard. Garage comes with a deep sink, built-in cabinets, and slat walls. Exterior freshly power washed, stucco sealant applied and painted. W/D and tools in garage do not convey.
Location
State FL
County Duval
Community Wexford Chase
Area 013-Beauclerc/Mandarin North
Direction San Jose Blvd. to Sunbeam Rd., go less than 2 miles and turn right onto Wexford Chase Rd. House will be 2nd home on the right.
Interior
Interior Features Breakfast Bar, Built-in Features, Entrance Foyer, Kitchen Island, Pantry, Primary Bathroom -Tub with Separate Shower, Split Bedrooms, Vaulted Ceiling(s), Walk-In Closet(s)
Heating Central, Electric
Cooling Central Air, Electric
Flooring Carpet, Tile
Furnishings Unfurnished
Laundry Electric Dryer Hookup, Washer Hookup
Exterior
Garage Additional Parking, Attached, Garage
Garage Spaces 2.0
Pool None
Utilities Available Cable Connected
Amenities Available Management - Full Time
Waterfront No
Roof Type Shingle
Porch Covered, Patio
Total Parking Spaces 2
Private Pool No
Building
Lot Description Cul-De-Sac, Sprinklers In Front, Sprinklers In Rear
Sewer Public Sewer
Water Public
Architectural Style Flat, Traditional
Structure Type Frame,Stucco
New Construction No
Schools
Elementary Schools Mandarin Oaks
High Schools Atlantic Coast
Others
HOA Name Kingdom Management
Tax ID 1491862035
Security Features Security System Owned,Smoke Detector(s)
Acceptable Financing Cash, Conventional, FHA, VA Loan
Listing Terms Cash, Conventional, FHA, VA Loan
Read Less
Want to know what your home might be worth? Contact us for a FREE valuation!

Our team is ready to help you sell your home for the highest possible price ASAP






