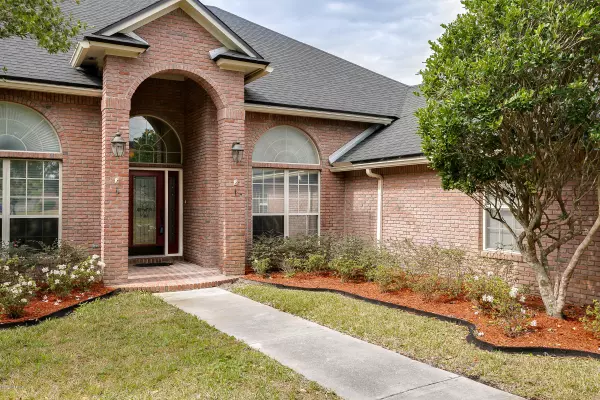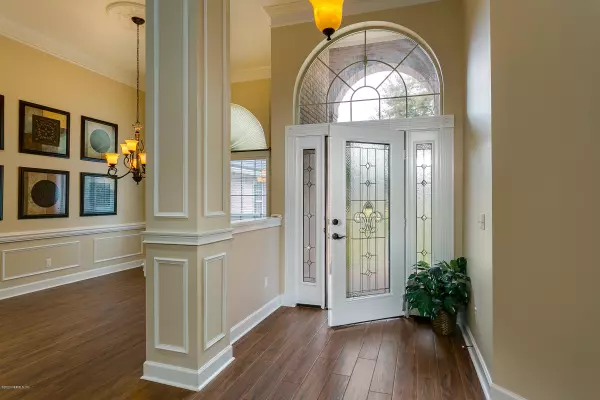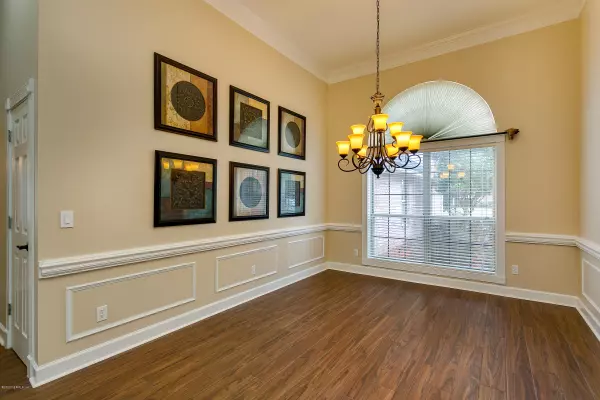$309,500
$309,500
For more information regarding the value of a property, please contact us for a free consultation.
860 SHERBROOK LN Jacksonville, FL 32221
4 Beds
4 Baths
2,434 SqFt
Key Details
Sold Price $309,500
Property Type Single Family Home
Sub Type Single Family Residence
Listing Status Sold
Purchase Type For Sale
Square Footage 2,434 sqft
Price per Sqft $127
Subdivision Weschester
MLS Listing ID 1039322
Sold Date 03/23/20
Style Contemporary
Bedrooms 4
Full Baths 4
HOA Fees $13/ann
HOA Y/N Yes
Originating Board realMLS (Northeast Florida Multiple Listing Service)
Year Built 1993
Lot Dimensions 95 x 138 x 95 x 138
Property Description
Distinctive All-Brick,1-story,Custom 4 BR/4BA residence priced to sell!This impeccably-maintained home is loaded w/ Upgrades & Updates including: Energy Efficient Climate Control Sys w/ smart thermostat (2018),Porcelain wood-look plank tile thru-out (2018),Water Treatment System (2016), Architectural Roof Kitchen is fully-equipped w/ Stainless Appliances, 42'' Upper Cabs w/ under cabinet lights & outlets,solid surface tops & mosaic backsplash.Split bedrm floor plan.Generously-sized Owner's Suite w/ dual walk-in closets & updated owners bath offers dual vanities,semi-frameless shower glass & garden tub. Enjoy the volume of 12ft ceilings, beautifully detailed woodwork & Crown Molding. Great Rm w/ Fireplace. Fully-Equipped Laundry. Spacious screened lanai w/ embossed slab.32 x 10 parking pad pad
Location
State FL
County Duval
Community Weschester
Area 062-Crystal Springs/Country Creek Area
Direction Fm: I-10 and Chaffee Rd in Jacksonville. Go south on Chaffee Rd. Turn left on Crystal Springs Rd. Turn right on Whitfield Rd. Turn right on Cresswell Ln N. Turn left on Sherbrook Ln. House on left.
Interior
Interior Features Breakfast Bar, Breakfast Nook, Eat-in Kitchen, Entrance Foyer, In-Law Floorplan, Pantry, Primary Bathroom -Tub with Separate Shower, Primary Downstairs, Split Bedrooms, Walk-In Closet(s)
Heating Central, Electric, Heat Pump, Other
Cooling Central Air, Electric
Flooring Tile
Fireplaces Number 1
Fireplaces Type Wood Burning
Fireplace Yes
Laundry Electric Dryer Hookup, Washer Hookup
Exterior
Parking Features Attached, Garage, Garage Door Opener
Garage Spaces 3.0
Fence Back Yard
Pool None
Utilities Available Cable Available
Roof Type Shingle
Porch Front Porch, Patio
Total Parking Spaces 3
Private Pool No
Building
Lot Description Sprinklers In Front, Sprinklers In Rear
Sewer Public Sewer
Water Public
Architectural Style Contemporary
New Construction No
Schools
Elementary Schools Chaffee Trail
Middle Schools Charger Academy
High Schools Edward White
Others
HOA Name Weschester POA
Tax ID 0088973275
Security Features Security System Owned,Smoke Detector(s)
Acceptable Financing Cash, Conventional, FHA, VA Loan
Listing Terms Cash, Conventional, FHA, VA Loan
Read Less
Want to know what your home might be worth? Contact us for a FREE valuation!

Our team is ready to help you sell your home for the highest possible price ASAP





