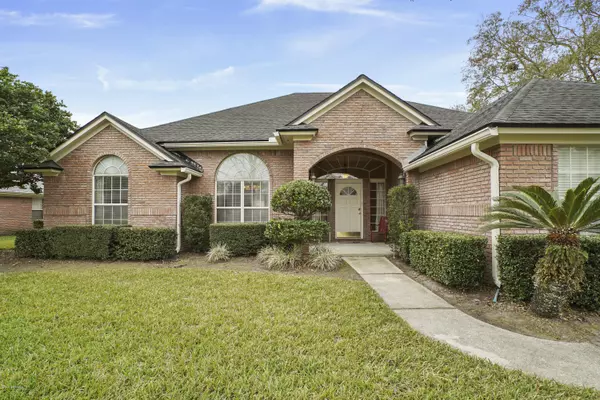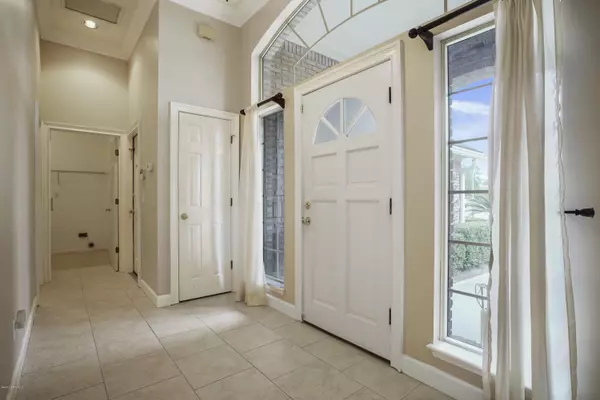$300,000
$315,000
4.8%For more information regarding the value of a property, please contact us for a free consultation.
830 CRESSWELL LN Jacksonville, FL 32221
4 Beds
3 Baths
2,391 SqFt
Key Details
Sold Price $300,000
Property Type Single Family Home
Sub Type Single Family Residence
Listing Status Sold
Purchase Type For Sale
Square Footage 2,391 sqft
Price per Sqft $125
Subdivision Weschester
MLS Listing ID 1036052
Sold Date 03/17/20
Style Ranch
Bedrooms 4
Full Baths 2
Half Baths 1
HOA Fees $13/ann
HOA Y/N Yes
Originating Board realMLS (Northeast Florida Multiple Listing Service)
Year Built 1991
Property Description
Welcome to your new pool home on large fenced lot with double gate. Well maintained 4 bedroom, 2 1/2 bath brick pool home with split bedroom floor plan has room for everyone. Soaring 12 ft ceilings with beautiful extra large crown modeling creates an elegant and dramatic effect throughout the living area. Formal dining room with decorative chair rail, family room equipped with wood burning fireplace and french doors leading out to your covered patio and pool area. Eat in kitchen with breakfast bar and plenty of cabinets and counter space will delight anyone who loves to spend time in the kitchen. Large laundry room and half bath of the front entry. Home has new dishwasher, all new toilets and freshly painted hardi-board on back patio.
Location
State FL
County Duval
Community Weschester
Area 062-Crystal Springs/Country Creek Area
Direction Take I-295 N to exit Normandy Blvd. Right on Fouraker Rd. Left on Lenox to Crystal Springs . Left on Whitfield Rd into Weschester Right on Cresswell to home is on the right.
Interior
Interior Features Breakfast Bar, Eat-in Kitchen, Entrance Foyer, Pantry, Primary Bathroom -Tub with Separate Shower, Split Bedrooms, Walk-In Closet(s)
Heating Central, Electric
Cooling Central Air, Electric
Flooring Carpet, Laminate, Tile
Fireplaces Number 1
Fireplaces Type Wood Burning
Fireplace Yes
Laundry Electric Dryer Hookup, Washer Hookup
Exterior
Parking Features Attached, Garage
Garage Spaces 2.0
Fence Back Yard
Pool In Ground
Roof Type Shingle
Porch Covered, Patio
Total Parking Spaces 2
Private Pool No
Building
Lot Description Irregular Lot
Sewer Public Sewer
Water Public
Architectural Style Ranch
Structure Type Frame
New Construction No
Others
Tax ID 0088973115
Security Features Smoke Detector(s)
Acceptable Financing Cash, Conventional, FHA, VA Loan
Listing Terms Cash, Conventional, FHA, VA Loan
Read Less
Want to know what your home might be worth? Contact us for a FREE valuation!

Our team is ready to help you sell your home for the highest possible price ASAP





