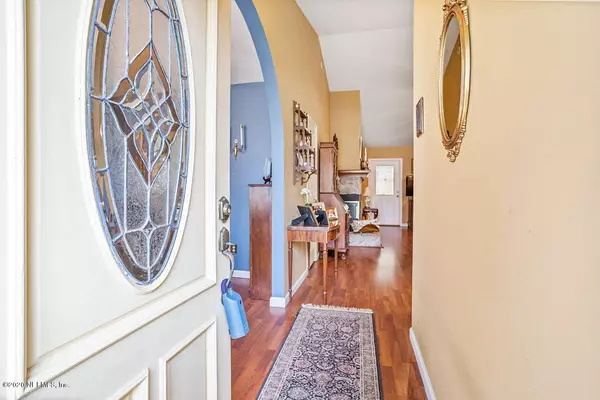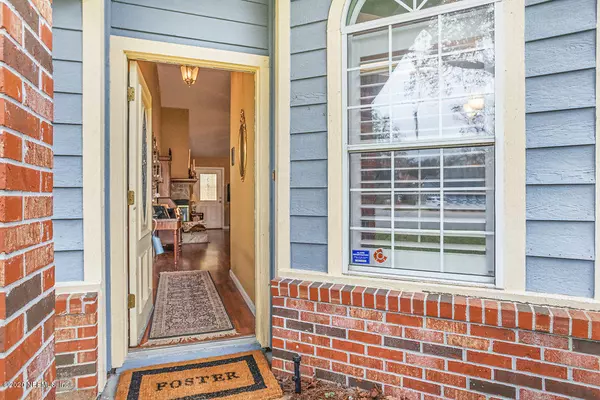$241,500
$244,900
1.4%For more information regarding the value of a property, please contact us for a free consultation.
4484 BARNABY DR Jacksonville, FL 32217
3 Beds
2 Baths
1,553 SqFt
Key Details
Sold Price $241,500
Property Type Single Family Home
Sub Type Single Family Residence
Listing Status Sold
Purchase Type For Sale
Square Footage 1,553 sqft
Price per Sqft $155
Subdivision Goodbys Hideaway
MLS Listing ID 1035076
Sold Date 06/26/20
Style Flat,Ranch,Traditional
Bedrooms 3
Full Baths 2
HOA Y/N No
Originating Board realMLS (Northeast Florida Multiple Listing Service)
Year Built 1989
Property Description
Lovely home in VERY convenient neighborhood.Corner lot on quiet deadend street.Completely updated master bath with raised wood cabinets,granite countertops,lovely glassed-in updated tile shower. Beautiful wood floors throughout,plantation shutters,2'' blinds.Updated interior paint.No popcorn ceilings! No wallpaper! Pretty chandelier in dining room.Ceiling fans.Well for irrigation. Fenced rear. Roomy eat-in kitchen has cooking island with NEW cooktop, NEW disposal,tile floors.Stone fireplace.Screened in porch with swing.2 car garage with NEW Garage door, NEW metal exterior side door. NEW Trane HVAC. NO HOA FEES!
Location
State FL
County Duval
Community Goodbys Hideaway
Area 012-San Jose
Direction From San Jose Blvd go east on Baymeadows Turn left into Goodbys Cove.(Goodbys Trace Dr.)follow to Goodbys Cove Dr. turn left and right on Barnaby. House is on the corner on the left.
Interior
Interior Features Eat-in Kitchen, Entrance Foyer, Kitchen Island, Primary Bathroom - Shower No Tub, Split Bedrooms, Vaulted Ceiling(s), Walk-In Closet(s)
Heating Central, Electric, Heat Pump
Cooling Central Air, Electric
Flooring Laminate, Tile
Fireplaces Number 1
Fireplaces Type Wood Burning
Fireplace Yes
Laundry Electric Dryer Hookup, In Carport, In Garage, Washer Hookup
Exterior
Garage Attached, Garage
Garage Spaces 2.0
Fence Back Yard
Pool None
Roof Type Shingle
Porch Patio, Porch, Screened
Total Parking Spaces 2
Private Pool No
Building
Lot Description Sprinklers In Front, Sprinklers In Rear
Sewer Public Sewer
Water Public
Architectural Style Flat, Ranch, Traditional
Structure Type Frame,Wood Siding
New Construction No
Others
Tax ID 1482290185
Security Features Smoke Detector(s)
Acceptable Financing Cash, Conventional
Listing Terms Cash, Conventional
Read Less
Want to know what your home might be worth? Contact us for a FREE valuation!

Our team is ready to help you sell your home for the highest possible price ASAP






