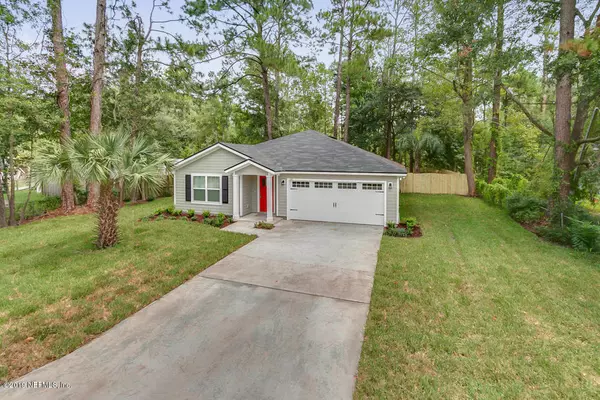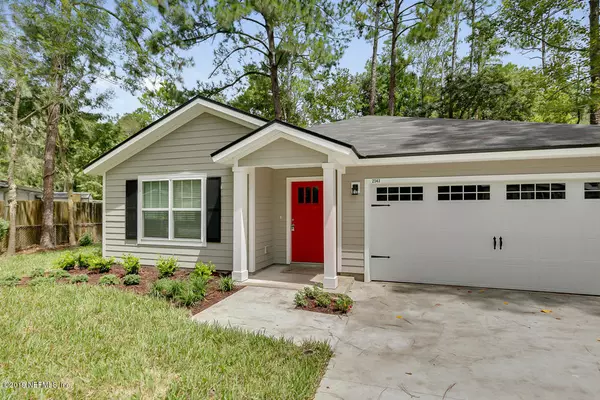$214,900
$214,900
For more information regarding the value of a property, please contact us for a free consultation.
2343 GLEN GARDNER DR Jacksonville, FL 32246
3 Beds
2 Baths
1,451 SqFt
Key Details
Sold Price $214,900
Property Type Single Family Home
Sub Type Single Family Residence
Listing Status Sold
Purchase Type For Sale
Square Footage 1,451 sqft
Price per Sqft $148
Subdivision Southside
MLS Listing ID 1013836
Sold Date 09/30/19
Bedrooms 3
Full Baths 2
HOA Y/N No
Originating Board realMLS (Northeast Florida Multiple Listing Service)
Year Built 2019
Lot Dimensions 80 x 140
Property Description
NEW Construction home on a quiet street in the 32246 area of southside. This home features a craftsman elevation with hardie board siding on a large private lot. Interior features include: split bedroom open floorplan, durable vinyl plank flooring, new stainless steel appliance package, expansive breakfast bar, 2'' wood look blinds, inside laundry/mud room and a two-car garage. Additional upgrades include, fully fenced (PT/BB) with double gate, irrigation system, termite protection system & an extensive builder warranty! This is a very low maintenance home and has all JEA/city services in place. Easy to show, contact for ez access code 24/7.
Location
State FL
County Duval
Community Southside
Area 023-Southside-East Of Southside Blvd
Direction St Johns Bluff to Bradley Road to south on Glen Gardner, follow south to 2343.
Interior
Interior Features Breakfast Bar, Entrance Foyer, Primary Bathroom - Shower No Tub, Split Bedrooms
Heating Central, Heat Pump, Other
Cooling Central Air
Flooring Carpet, Tile, Vinyl
Laundry Electric Dryer Hookup, Washer Hookup
Exterior
Parking Features Attached, Garage
Garage Spaces 2.0
Fence Back Yard, Wood
Pool None
Utilities Available Cable Available, Other
Roof Type Shingle
Porch Patio
Total Parking Spaces 2
Private Pool No
Building
Lot Description Sprinklers In Front, Sprinklers In Rear
Sewer Public Sewer
Water Public
Structure Type Fiber Cement
New Construction Yes
Others
Tax ID 1650750000
Security Features Smoke Detector(s)
Acceptable Financing Conventional, FHA, Lease Purchase, Owner May Carry, VA Loan
Listing Terms Conventional, FHA, Lease Purchase, Owner May Carry, VA Loan
Read Less
Want to know what your home might be worth? Contact us for a FREE valuation!

Our team is ready to help you sell your home for the highest possible price ASAP
Bought with UNITED REAL ESTATE GALLERY






