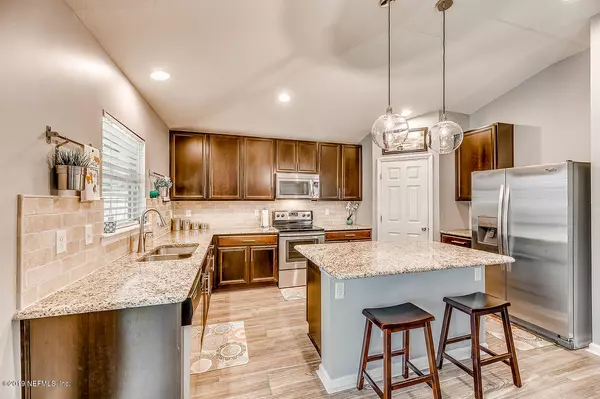$265,000
$269,900
1.8%For more information regarding the value of a property, please contact us for a free consultation.
9661 WEXFORD CHASE RD Jacksonville, FL 32257
3 Beds
2 Baths
1,901 SqFt
Key Details
Sold Price $265,000
Property Type Vacant Land
Sub Type Ranch
Listing Status Sold
Purchase Type For Sale
Square Footage 1,901 sqft
Price per Sqft $139
Subdivision Wexford Chase
MLS Listing ID 1030069
Sold Date 02/11/20
Style Ranch
Bedrooms 3
Full Baths 2
HOA Fees $31/ann
HOA Y/N Yes
Originating Board realMLS (Northeast Florida Multiple Listing Service)
Year Built 2013
Property Description
MOVE IN READY! 6 yrs. young, waterfront home in Wexford Chase! Light & bright, neutral colors, leaded glass entry, wood look ceramic tile in main areas & wood laminate in all bedrooms. Gourmet kitchen w/ center island, breakfast bar, beautiful granite tops w/Travertine backsplash, walk in pantry, 42'' cabinets, S/S appliances, recessed lighting, formal dining, Split bedrooms, large Master w/trey ceiling. garden bath, raised height vanity, upgraded bath & light fixtures, large walk-in closet. Relax on your screened lanai looking out at the peaceful views of the water. Oversized garage w/ overhead storage, attic is floored w/pull down stairs. Lush lawn with nice landscaping & quiet dead end street. Transferrable termite bond, 4 years of the Builder warranty left!
Location
State FL
County Duval
Community Wexford Chase
Area 013-Beauclerc/Mandarin North
Direction San Jose Blvd. to Sunbeam Rd., go less than 2 miles and turn right onto Wexford Chase Rd. House will be on the left before the cul-de-sac.
Interior
Interior Features Breakfast Bar, Eat-in Kitchen, Entrance Foyer, Pantry, Primary Bathroom -Tub with Separate Shower, Primary Downstairs, Split Bedrooms, Vaulted Ceiling(s), Walk-In Closet(s)
Heating Central, Heat Pump
Cooling Central Air
Flooring Laminate, Tile
Laundry Electric Dryer Hookup, Washer Hookup
Exterior
Garage Attached, Garage, Garage Door Opener
Garage Spaces 2.0
Pool None
Amenities Available Trash
Waterfront Yes
Waterfront Description Pond
View Water
Roof Type Shingle
Porch Patio, Porch
Total Parking Spaces 2
Private Pool No
Building
Lot Description Cul-De-Sac, Sprinklers In Front, Sprinklers In Rear
Sewer Public Sewer
Water Public
Architectural Style Ranch
Structure Type Frame,Stucco
New Construction No
Schools
Elementary Schools Beauclerc
Middle Schools Alfred Dupont
High Schools Atlantic Coast
Others
HOA Name Kingdom Management
Tax ID 1491862210
Security Features Smoke Detector(s)
Acceptable Financing Cash, Conventional, FHA, VA Loan
Listing Terms Cash, Conventional, FHA, VA Loan
Read Less
Want to know what your home might be worth? Contact us for a FREE valuation!

Our team is ready to help you sell your home for the highest possible price ASAP






