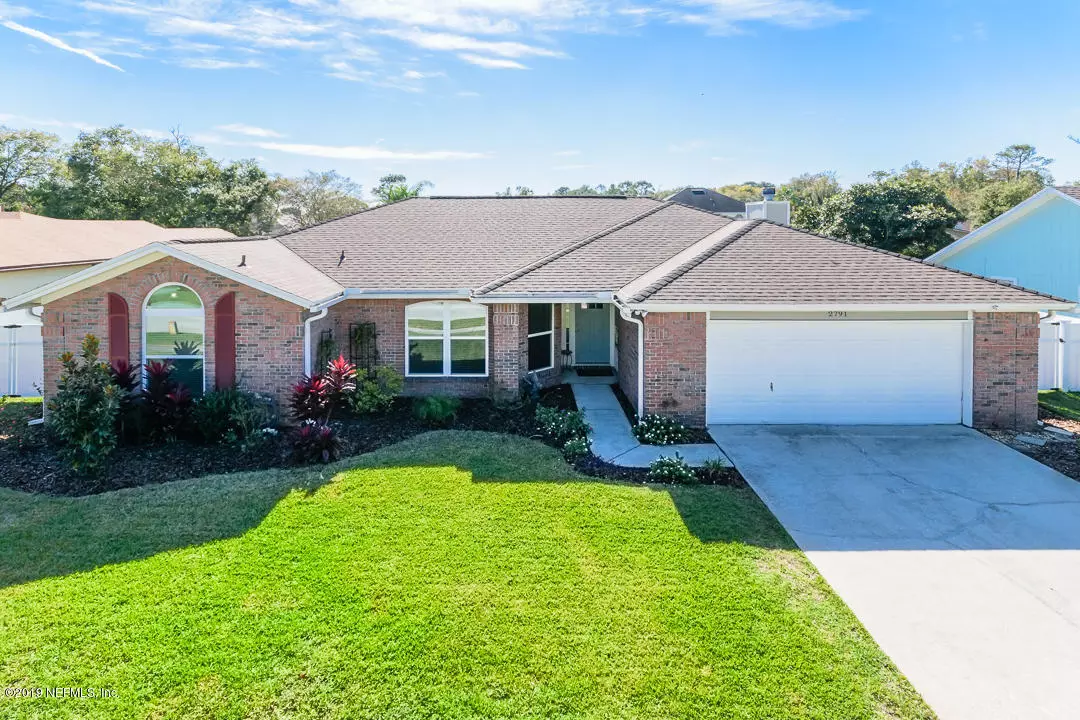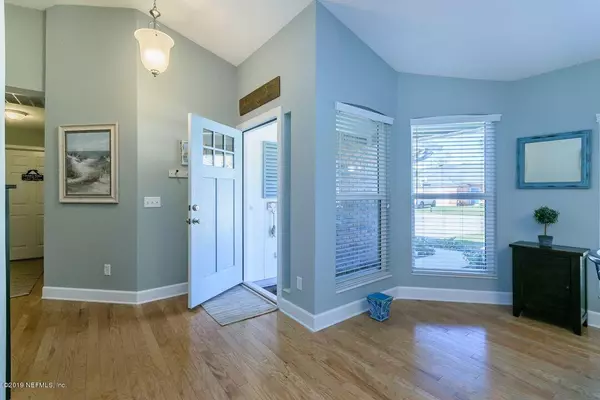$405,000
$410,000
1.2%For more information regarding the value of a property, please contact us for a free consultation.
2791 CHESTERBROOK CT Jacksonville, FL 32224
4 Beds
3 Baths
2,300 SqFt
Key Details
Sold Price $405,000
Property Type Single Family Home
Sub Type Single Family Residence
Listing Status Sold
Purchase Type For Sale
Square Footage 2,300 sqft
Price per Sqft $176
Subdivision Villages Of Pablo
MLS Listing ID 1027103
Sold Date 01/02/20
Style Flat,Traditional
Bedrooms 4
Full Baths 2
Half Baths 1
HOA Fees $29/ann
HOA Y/N Yes
Originating Board realMLS (Northeast Florida Multiple Listing Service)
Year Built 1990
Property Description
OPEN HOUSE SAT. NOV. 30th 12-3 Impeccably maintained and tastefully and amazingly renovated and upgraded 4 / 2 1/2 Pool Home in Prime Location close to the Beaches, Mayo, JTB and I 295. Extra lg. Heated Salt Water Pool with addtl. 12'x6'' Sun Shelf w/ Bubbler and Spa w/ Jets. Paver Pool Deck w/ screen enclosure. Plenty of yard left for the kids to play! Jandy Aqualink top of the line remote control enables you to control features and temps from anywhere through a phone app! All new Low E windows. Split floor plan w/ new French doors leading to lanai and pool. AC in 2012 - under warranty till 2022. Arch. Shingle Roof in 2006.All three Bathrooms and Kitchen beautifully renovated. Interior freshly painted w/ Comfort Gray for a light, bright look! List of extensive upgrades under Documents Tab Tab
Location
State FL
County Duval
Community Villages Of Pablo
Area 025-Intracoastal West-North Of Beach Blvd
Direction From Beach Blvd turn left on to San Pablo Rd. and left on Crystal Cove Dr.. into Villages of Pablo. Right on Falcon Crest to left on Chesterbrook.
Rooms
Other Rooms Shed(s)
Interior
Interior Features Eat-in Kitchen, Entrance Foyer, Pantry, Primary Bathroom -Tub with Separate Shower, Primary Downstairs, Split Bedrooms, Walk-In Closet(s)
Heating Central, Electric, Heat Pump
Cooling Central Air, Electric
Flooring Carpet, Tile, Wood
Fireplaces Number 1
Fireplace Yes
Laundry Electric Dryer Hookup, Washer Hookup
Exterior
Garage Attached, Garage
Garage Spaces 2.0
Fence Back Yard, Vinyl
Pool Community, In Ground, Gas Heat, Screen Enclosure
Amenities Available Basketball Court, Tennis Court(s)
Waterfront No
Roof Type Shingle
Porch Porch, Screened
Total Parking Spaces 2
Private Pool No
Building
Lot Description Sprinklers In Front, Sprinklers In Rear
Water Public
Architectural Style Flat, Traditional
Structure Type Fiber Cement,Frame
New Construction No
Others
HOA Name BCM Services
Tax ID 1652792085
Security Features Smoke Detector(s)
Acceptable Financing Cash, Conventional, FHA, VA Loan
Listing Terms Cash, Conventional, FHA, VA Loan
Read Less
Want to know what your home might be worth? Contact us for a FREE valuation!

Our team is ready to help you sell your home for the highest possible price ASAP






