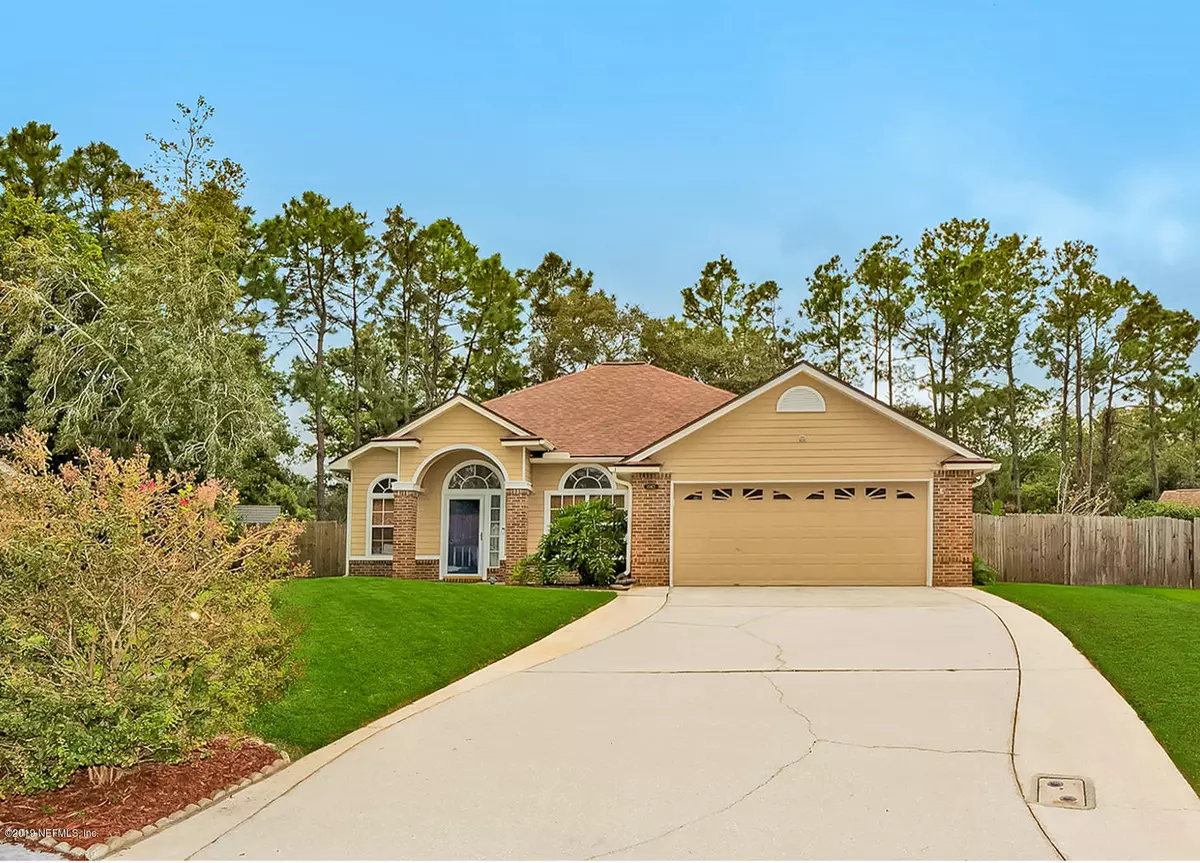$275,000
$275,000
For more information regarding the value of a property, please contact us for a free consultation.
1962 DELAMERE CT Jacksonville, FL 32246
3 Beds
2 Baths
1,716 SqFt
Key Details
Sold Price $275,000
Property Type Single Family Home
Sub Type Single Family Residence
Listing Status Sold
Purchase Type For Sale
Square Footage 1,716 sqft
Price per Sqft $160
Subdivision Kensington Gardens
MLS Listing ID 1023353
Sold Date 11/27/19
Style Ranch,Traditional
Bedrooms 3
Full Baths 2
HOA Fees $50/ann
HOA Y/N Yes
Originating Board realMLS (Northeast Florida Multiple Listing Service)
Year Built 1996
Lot Dimensions culdesac
Property Description
AWESOME UPGRADES & READY TO MOVE IN! Don't waste your time looking, this one is a slam dunk! Newer roof, newer paint, NO CARPET! Beautiful designer touches throughout! Cool, coastal theme colors, built ins in great room, fully remodeled hall bath w/tile shower, upgraded lighting & flooring. Designer kitchen w/island, modern glass tile backsplash, SS appls & granite counters w/California bar top. Cozy dining area has a wood burning fireplace with updated mantle. Owners suite has tall ceilings and 2 large closets. Oversized laundry room just off garage entry. Outdoor patio w/firepit is the perfect entertaining spot! Plus newer fully fenced yard w/shed. X-long driveway on OVERSIZED CUL DE SAC lot. Community has great amenities, pool, tennis, b-ball courts & more! Great location!
Location
State FL
County Duval
Community Kensington Gardens
Area 025-Intracoastal West-North Of Beach Blvd
Direction Between Beach & Atlantic off Kernan Blvd - Turn at stoplight onto Kensington Lakes. Left on Brighton Bay. Right on Burgess Hill. Right on Delamere Ct. End of culdesac
Rooms
Other Rooms Shed(s)
Interior
Interior Features Breakfast Bar, Built-in Features, Kitchen Island, Pantry, Primary Bathroom - Tub with Shower, Primary Downstairs, Split Bedrooms, Vaulted Ceiling(s), Walk-In Closet(s)
Heating Central, Electric
Cooling Central Air, Electric
Flooring Laminate
Fireplaces Number 1
Fireplaces Type Wood Burning
Furnishings Unfurnished
Fireplace Yes
Exterior
Garage Attached, Garage, Garage Door Opener
Garage Spaces 2.0
Fence Back Yard, Wood
Pool Community, None
Amenities Available Basketball Court, Clubhouse, Playground, Tennis Court(s)
Roof Type Shingle
Porch Patio
Total Parking Spaces 2
Private Pool No
Building
Lot Description Cul-De-Sac, Irregular Lot
Sewer Public Sewer
Water Public
Architectural Style Ranch, Traditional
Structure Type Brick Veneer,Frame
New Construction No
Schools
Elementary Schools Kernan Trail
Middle Schools Kernan
High Schools Sandalwood
Others
Tax ID 1652858045
Acceptable Financing Cash, Conventional, FHA, VA Loan
Listing Terms Cash, Conventional, FHA, VA Loan
Read Less
Want to know what your home might be worth? Contact us for a FREE valuation!

Our team is ready to help you sell your home for the highest possible price ASAP
Bought with KELLER WILLIAMS REALTY ATLANTIC PARTNERS






