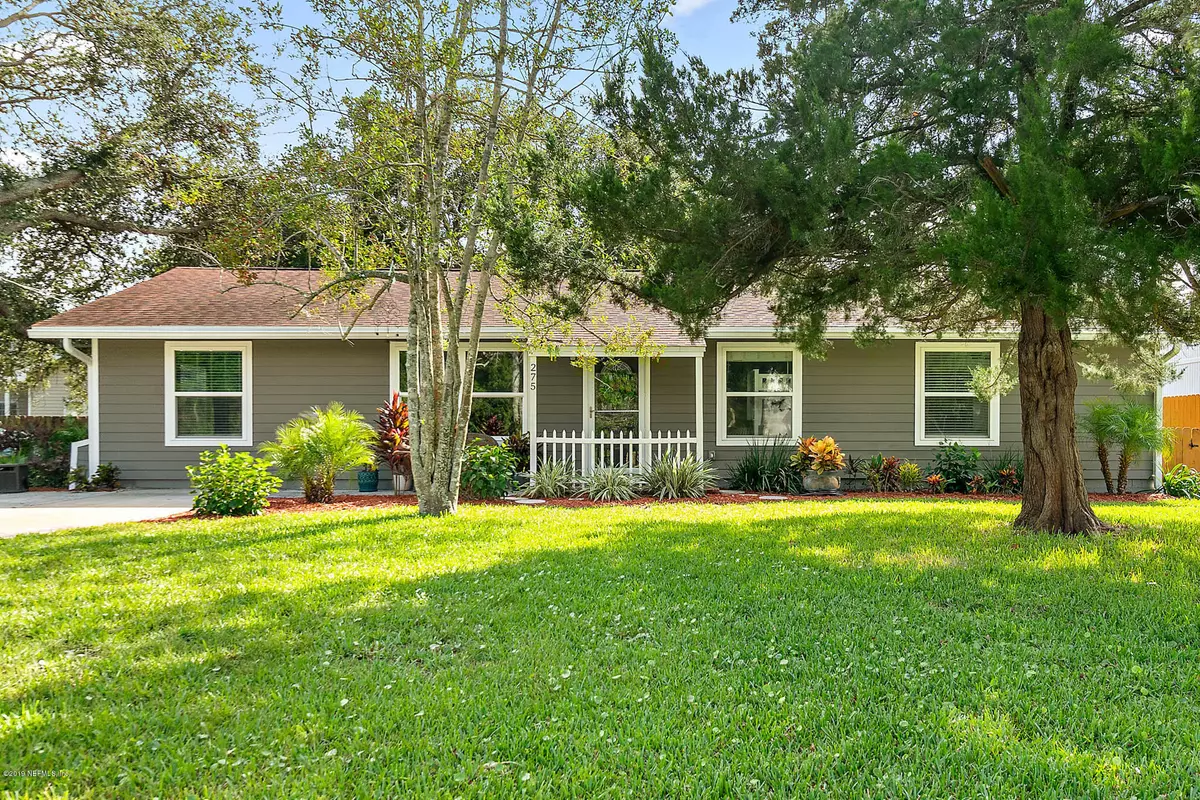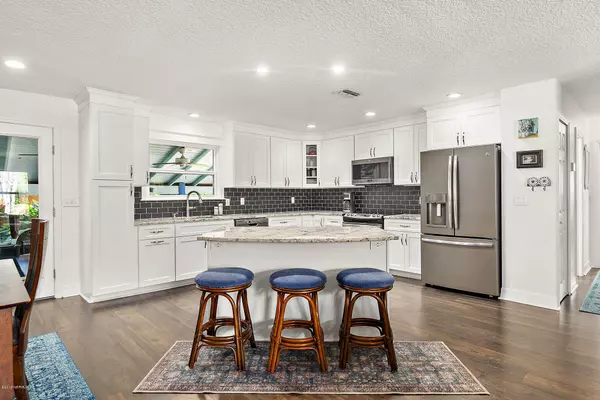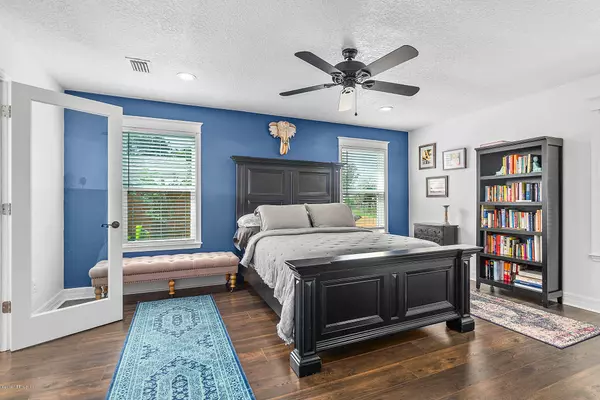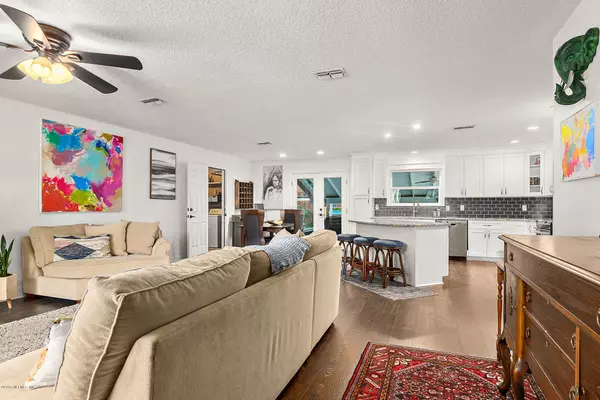$340,000
$350,000
2.9%For more information regarding the value of a property, please contact us for a free consultation.
275 BOULEVARD DES PINS St Augustine, FL 32080
3 Beds
2 Baths
1,622 SqFt
Key Details
Sold Price $340,000
Property Type Single Family Home
Sub Type Single Family Residence
Listing Status Sold
Purchase Type For Sale
Square Footage 1,622 sqft
Price per Sqft $209
Subdivision Le Jardin De La Beau
MLS Listing ID 1020285
Sold Date 11/29/19
Style Ranch,Traditional
Bedrooms 3
Full Baths 2
HOA Y/N No
Originating Board realMLS (Northeast Florida Multiple Listing Service)
Year Built 1978
Property Description
You'll love this charming remodeled home just blocks away from the St. Augustine Beach. This 3 bedroom, 2 bathroom home will give you over 1,800 Sq ft of living space. The living/dining area offers an open floor plan for entertaining. The updated kitchen provides upgraded new appliances and cabinetry with alluring granite countertops. New windows and French Doors.The master bedroom has a separate exit to the private back yard. Custom master closet shelving added for extra storage.Floors throughout the home upgraded to a wood laminate, adding a luxurious look without the maintenance that other hardwood floors demand. Situated in a friendly beach side community, this home is just 6 miles from the Historical section of St. Augustine.No HOA, No Rental Restrictions. Buyer to verify all room measurements
Location
State FL
County St. Johns
Community Le Jardin De La Beau
Area 331-St Augustine Beach
Direction From US1 take 312 East to A1A S. Go south on A1A for 3.5 miles. Turn right onto Boulevard Des Pins. 275 Boulevard Des Pins is .2 miles down on the left.
Interior
Interior Features Breakfast Bar, Kitchen Island, Primary Bathroom - Tub with Shower, Primary Downstairs, Walk-In Closet(s)
Heating Central
Cooling Central Air
Flooring Vinyl
Exterior
Pool None
Amenities Available Trash
Roof Type Shingle
Porch Deck, Patio, Screened
Private Pool No
Building
Lot Description Sprinklers In Front, Sprinklers In Rear
Sewer Septic Tank
Water Public
Architectural Style Ranch, Traditional
Structure Type Frame
New Construction No
Schools
Elementary Schools W. D. Hartley
Middle Schools Gamble Rogers
High Schools Pedro Menendez
Others
Tax ID 1755700140
Security Features Smoke Detector(s)
Acceptable Financing Cash, Conventional, VA Loan
Listing Terms Cash, Conventional, VA Loan
Read Less
Want to know what your home might be worth? Contact us for a FREE valuation!

Our team is ready to help you sell your home for the highest possible price ASAP
Bought with NON MLS





