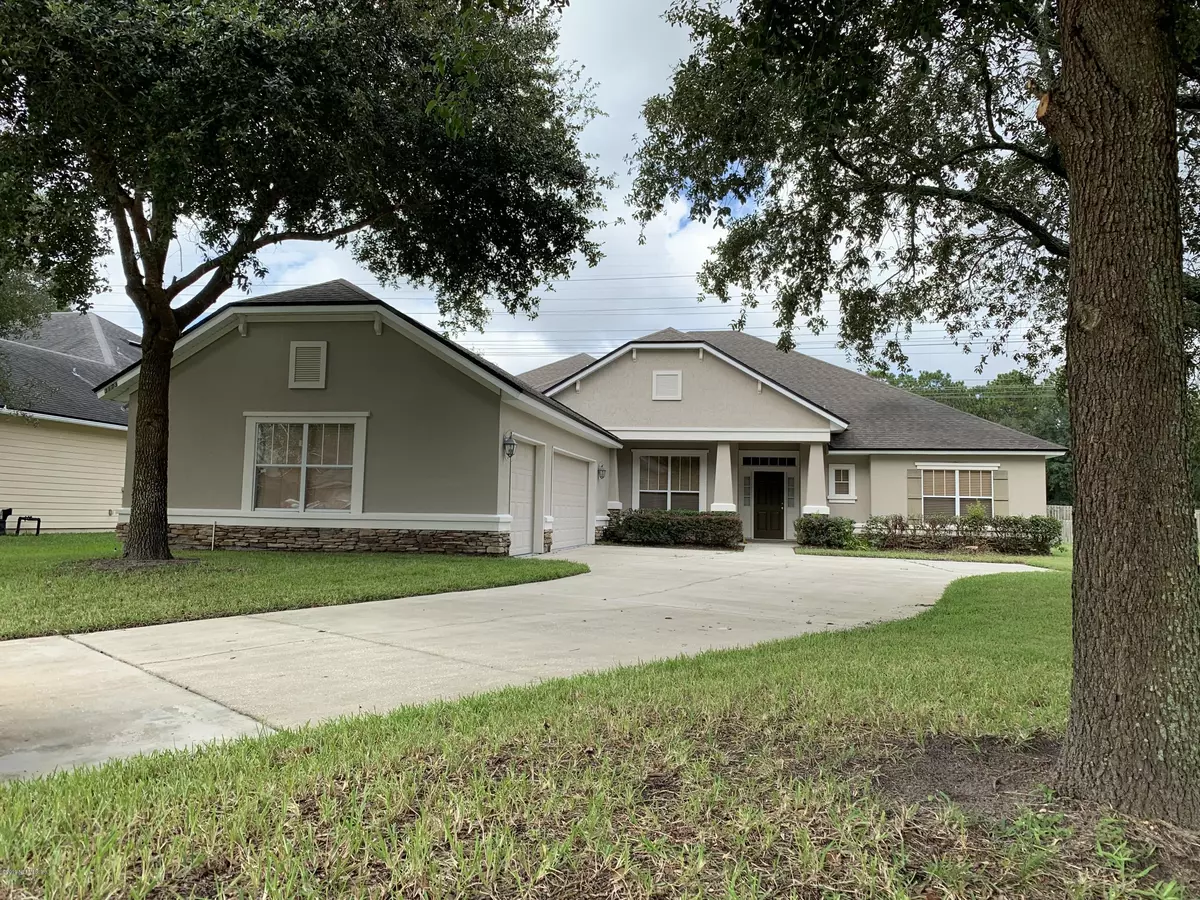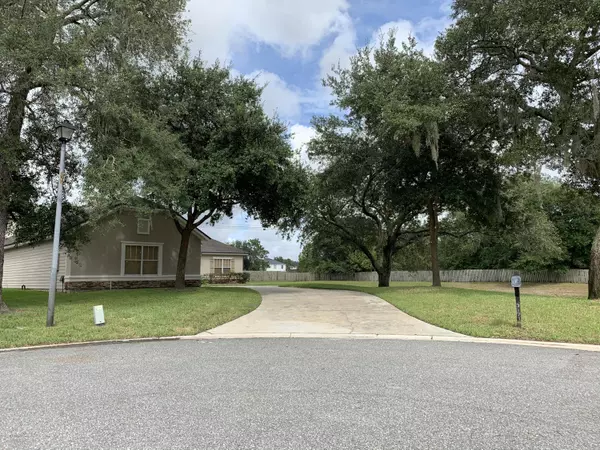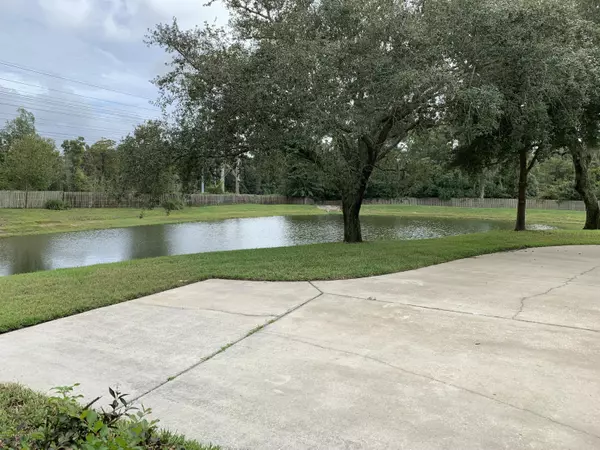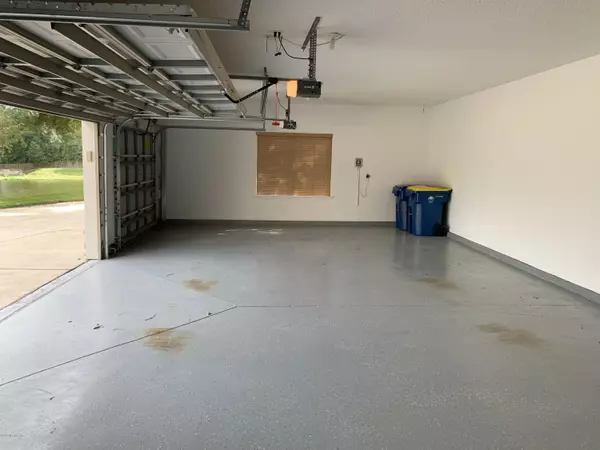$335,000
$339,900
1.4%For more information regarding the value of a property, please contact us for a free consultation.
3173 DOUBLE OAKS DR Jacksonville, FL 32226
4 Beds
4 Baths
3,350 SqFt
Key Details
Sold Price $335,000
Property Type Single Family Home
Sub Type Single Family Residence
Listing Status Sold
Purchase Type For Sale
Square Footage 3,350 sqft
Price per Sqft $100
Subdivision Rushing Branch
MLS Listing ID 1019690
Sold Date 12/09/19
Style Traditional
Bedrooms 4
Full Baths 3
Half Baths 1
HOA Fees $94/ann
HOA Y/N Yes
Originating Board realMLS (Northeast Florida Multiple Listing Service)
Year Built 2005
Property Description
Beautifully updated home located in a small & quiet gated community with only 25 homes. Situated in a culdesac with a neighbor on one side and a pond on the other. Granite countertops, hardwood flooring, long driveway, updated bathroom vanities, under cabinets lightings, epoxy flooring in the 3 car garage, gas fireplace, water softener...etc. The large upstairs bedroom equipped with a wet bar and full bathroom, it can be use as a man cave, game room, second master suite, or media room. A 220v hookup by the back patio is ready for a hot tub.
Location
State FL
County Duval
Community Rushing Branch
Area 096-Ft George/Blount Island/Cedar Point
Direction Alta Drive Exit, north to Yellow Bluff Road approx. 1.5 mile on the right. Thru the gate and the home is the last house on the left.
Interior
Interior Features Wet Bar
Heating Central, Electric, Heat Pump
Cooling Central Air, Electric
Flooring Tile, Wood
Fireplaces Number 1
Fireplace Yes
Exterior
Parking Features Attached, Garage
Garage Spaces 3.0
Fence Back Yard
Pool None
Waterfront Description Pond
View Water
Roof Type Shingle
Porch Covered, Front Porch, Patio
Total Parking Spaces 3
Private Pool No
Building
Lot Description Cul-De-Sac
Sewer Public Sewer
Water Public
Architectural Style Traditional
Structure Type Fiber Cement,Frame,Stucco
New Construction No
Schools
Elementary Schools New Berlin
Middle Schools Oceanway
High Schools First Coast
Others
Tax ID 1084440180
Security Features Security System Owned,Smoke Detector(s)
Acceptable Financing Cash, Conventional, FHA, VA Loan
Listing Terms Cash, Conventional, FHA, VA Loan
Read Less
Want to know what your home might be worth? Contact us for a FREE valuation!

Our team is ready to help you sell your home for the highest possible price ASAP
Bought with PROVINCE REALTY GROUP LLC






