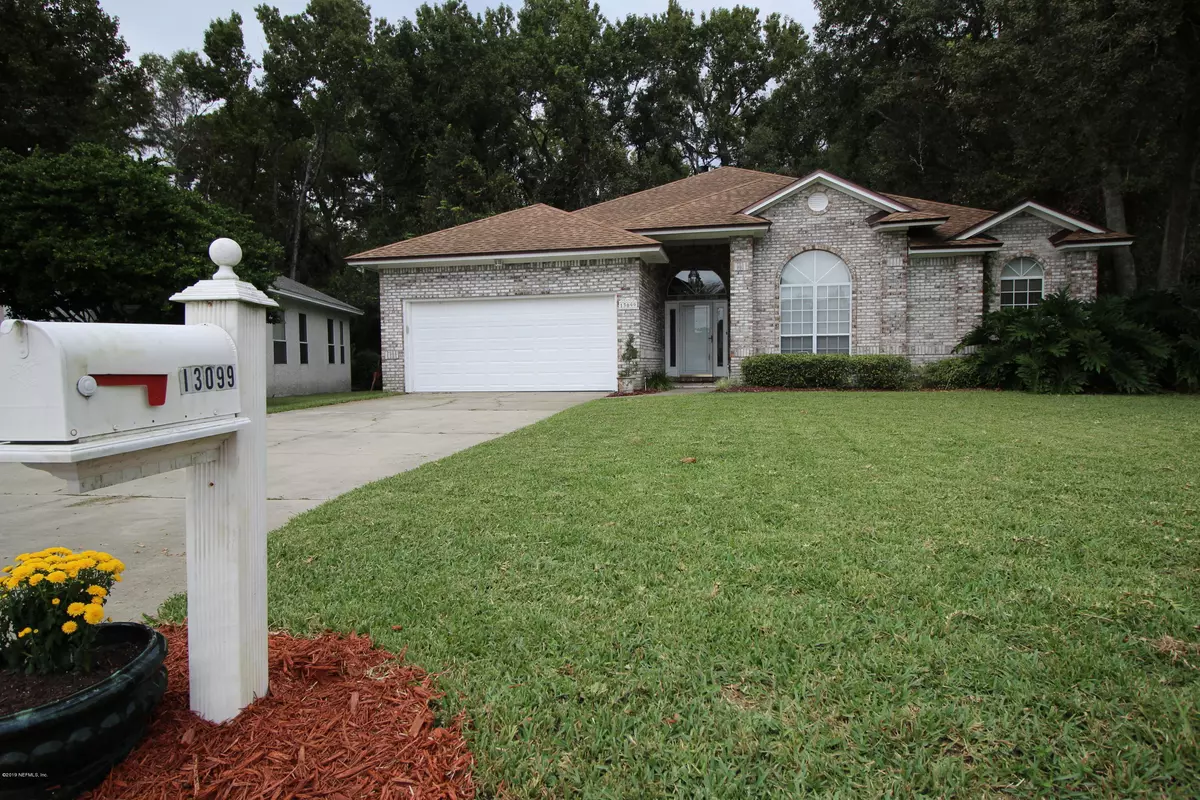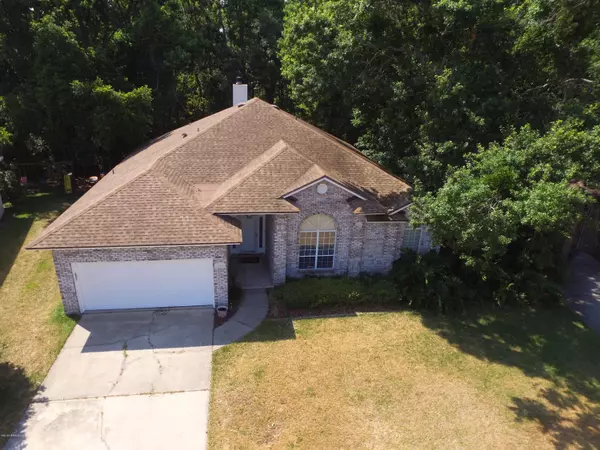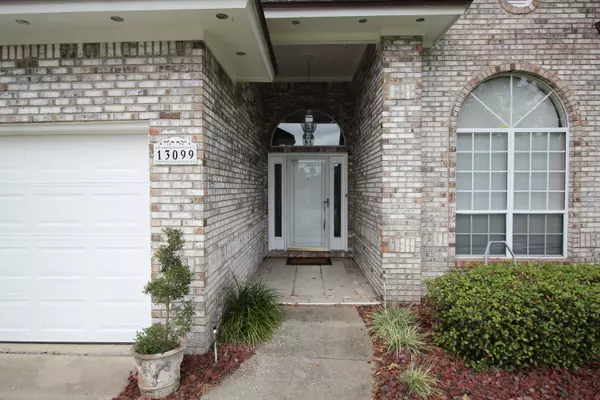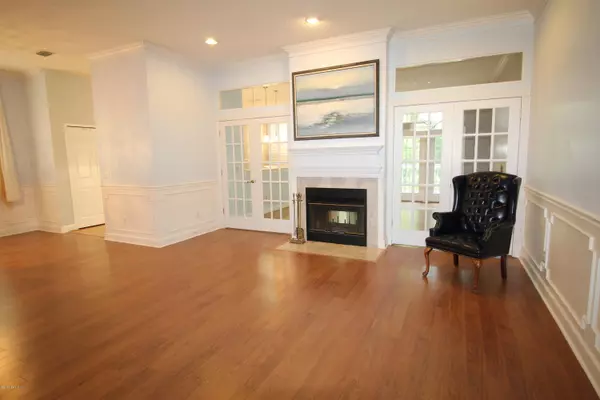$300,000
$310,000
3.2%For more information regarding the value of a property, please contact us for a free consultation.
13099 BRANCH VINE DR N Jacksonville, FL 32246
4 Beds
2 Baths
2,397 SqFt
Key Details
Sold Price $300,000
Property Type Single Family Home
Sub Type Single Family Residence
Listing Status Sold
Purchase Type For Sale
Square Footage 2,397 sqft
Price per Sqft $125
Subdivision The Woods
MLS Listing ID 998102
Sold Date 11/18/19
Style Traditional
Bedrooms 4
Full Baths 2
HOA Fees $120/mo
HOA Y/N Yes
Originating Board realMLS (Northeast Florida Multiple Listing Service)
Year Built 1992
Lot Dimensions 66x104x190
Property Description
Beautiful brick home in gated community! This 4 bedroom 2 bath custom home is in The Woods subdivision close to dining, shopping and the beaches. As you enter through the leaded glass door you will admire the handsome wood flooring and decorative moldings that are throughout the main area. The formal living room has a 2 sided wood burning fireplace and flows nicely into the large formal dining room and is perfect for those special occasions. Beyond the living and dining rooms is a huge family room also with fireplace and double French doors that lead out to the rear deck. The family room is adjacent to the huge kitchen that has Corian counters, custom pendant lighting and gorgeous cabinetry. . The kitchen also contains a casual dining area and snack bar. The master bedroom is large and boasts a really spacious walk in closet. The adjoining bath is pure luxury with a walk in tiled shower, soaking tub, and twin vanities. Situated on a preserve lot this home offers privacy and convenience schedule a tour today!
Location
State FL
County Duval
Community The Woods
Area 025-Intracoastal West-North Of Beach Blvd
Direction Head north on Hodges Blvd toward Beach Blvd. Turn left onto The Woods Park Dr Slight right to stay on The Woods Park Dr. Turn right onto Birch Bark Dr. Turn right onto Tall Tree Dr S. Turn left onto B
Interior
Interior Features Eat-in Kitchen, Entrance Foyer, Pantry, Primary Bathroom -Tub with Separate Shower, Primary Downstairs, Walk-In Closet(s)
Heating Central, Electric
Cooling Central Air, Electric
Flooring Carpet, Tile, Wood
Fireplaces Type Double Sided, Wood Burning
Fireplace Yes
Exterior
Garage Spaces 2.0
Pool None
Amenities Available Clubhouse, Playground, Tennis Court(s)
Roof Type Shingle
Porch Deck
Total Parking Spaces 2
Private Pool No
Building
Sewer Public Sewer
Water Public
Architectural Style Traditional
Structure Type Frame
New Construction No
Others
Tax ID 1674446135
Acceptable Financing Cash, Conventional, FHA, VA Loan
Listing Terms Cash, Conventional, FHA, VA Loan
Read Less
Want to know what your home might be worth? Contact us for a FREE valuation!

Our team is ready to help you sell your home for the highest possible price ASAP
Bought with EAGLES WORLD REALTY, INC






