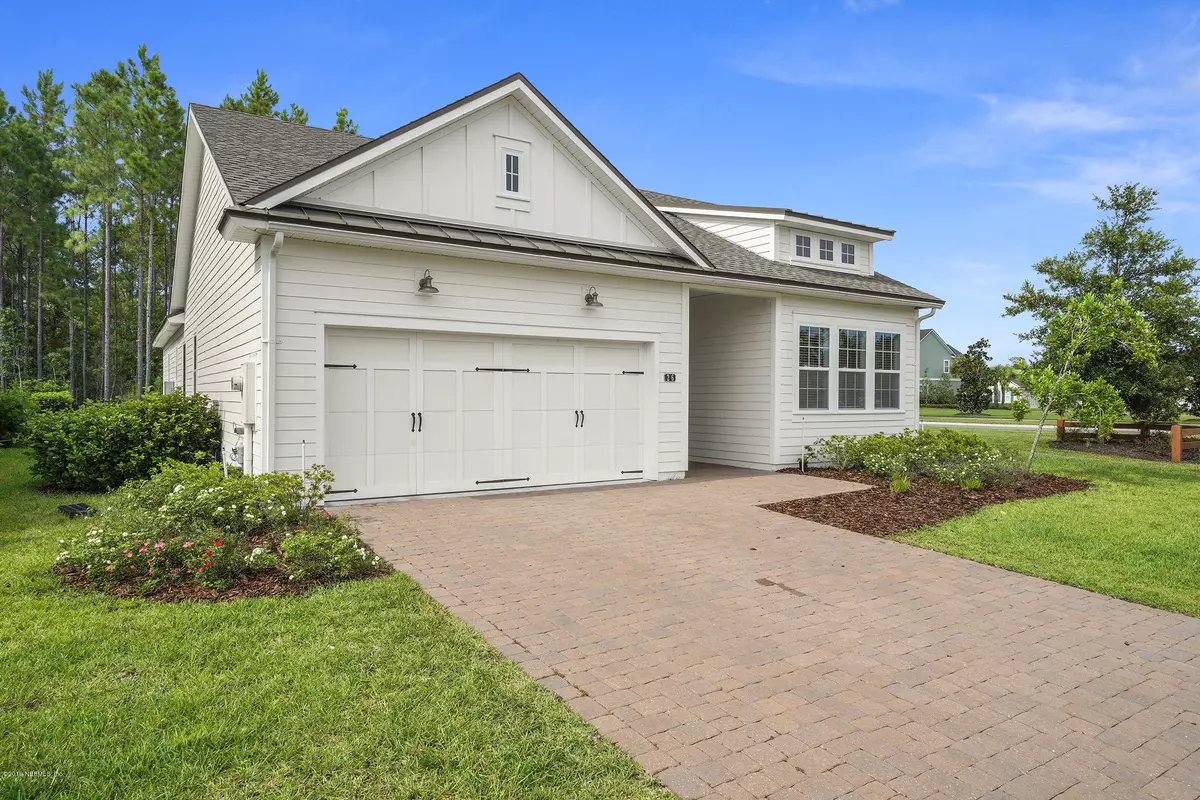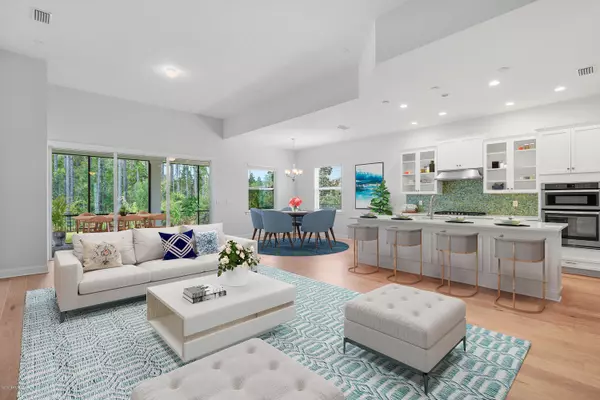$400,000
$410,000
2.4%For more information regarding the value of a property, please contact us for a free consultation.
26 PORT AVE St Johns, FL 32259
3 Beds
3 Baths
2,273 SqFt
Key Details
Sold Price $400,000
Property Type Single Family Home
Sub Type Single Family Residence
Listing Status Sold
Purchase Type For Sale
Square Footage 2,273 sqft
Price per Sqft $175
Subdivision Julington Lakes
MLS Listing ID 1010137
Sold Date 01/31/20
Style Ranch
Bedrooms 3
Full Baths 2
Half Baths 1
HOA Fees $135/mo
HOA Y/N Yes
Originating Board realMLS (Northeast Florida Multiple Listing Service)
Year Built 2016
Property Sub-Type Single Family Residence
Property Description
This beautiful one story is located on a preserve lot in a luxury home community with A-Rated schools! Walk into a large entry graced with wood floors in all main areas including the master suite. This home offers privet office a gourmet kitchen with a gas cooktop, soft close cabinets, quartz countertops and a huge island! Coastal finishes and beautiful light
throughout this home. The 3 panel sliding glass door leads to the paved screened in lanai. The master suite has 2 walk in closets plus an en-suite bathroom with a super shower, an extra large tub, and separate vanities. Location at its best with amenities within walking distance!!! No CDD!
Location
State FL
County St. Johns
Community Julington Lakes
Area 301-Julington Creek/Switzerland
Direction From Racetrack Rd, turn South onto Veterans PKWY, turn Right onto Longleaf Pine PKWY, Right onto Julington Lakes Dr, Left onto Port Ave. House will be on the right.
Interior
Interior Features Central Vacuum, Eat-in Kitchen, Entrance Foyer, Kitchen Island, Pantry, Primary Bathroom -Tub with Separate Shower, Primary Downstairs, Split Bedrooms, Walk-In Closet(s)
Heating Central
Cooling Central Air
Flooring Carpet, Tile, Wood
Laundry Electric Dryer Hookup, Washer Hookup
Exterior
Parking Features Attached, Garage
Garage Spaces 2.0
Fence Wrought Iron
Pool None
Amenities Available Security
Roof Type Shingle
Accessibility Accessible Common Area
Porch Front Porch, Patio, Porch
Total Parking Spaces 2
Private Pool No
Building
Lot Description Sprinklers In Front, Sprinklers In Rear
Sewer Public Sewer
Water Public
Architectural Style Ranch
Structure Type Fiber Cement,Frame
New Construction No
Schools
Elementary Schools Freedom Crossing Academy
Middle Schools Freedom Crossing Academy
High Schools Creekside
Others
Tax ID 0096820480
Security Features Smoke Detector(s)
Acceptable Financing Cash, Conventional, FHA, VA Loan
Listing Terms Cash, Conventional, FHA, VA Loan
Read Less
Want to know what your home might be worth? Contact us for a FREE valuation!

Our team is ready to help you sell your home for the highest possible price ASAP
Bought with PREMIER HOMES REALTY INC





