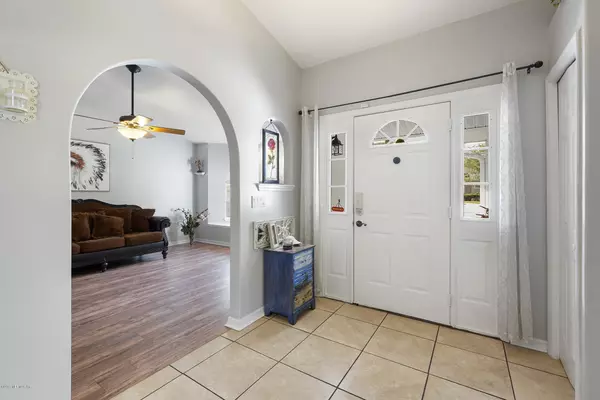$302,500
$299,000
1.2%For more information regarding the value of a property, please contact us for a free consultation.
126 BIRCHWOOD DR Palm Coast, FL 32137
4 Beds
4 Baths
2,940 SqFt
Key Details
Sold Price $302,500
Property Type Single Family Home
Sub Type Single Family Residence
Listing Status Sold
Purchase Type For Sale
Square Footage 2,940 sqft
Price per Sqft $102
Subdivision Indian Trails
MLS Listing ID 1018482
Sold Date 11/20/19
Style Traditional
Bedrooms 4
Full Baths 3
Half Baths 1
HOA Y/N No
Originating Board realMLS (Northeast Florida Multiple Listing Service)
Year Built 1992
Lot Dimensions 125 x 160
Property Description
Welcome to the home of Your Dreams situated on a BUILDABLE double lot in Beautiful Palm Coast! This home boasts top rated Palm Coast schools, close proximity to white sand, private, Marineland Beach, and family friendly Flagler beach shops. Enjoy kayaking, horseback riding, and over 100 miles of biking and hiking trails to explore at Princess Place Preserve. This 4 bedroom, 4 bathroom home including en-suite, features a large island kitchen with lots of cabinets and counter space, breakfast nook and built in desk. Listen to the crackle of a wood burning fireplace in your bright and spacious family-room with two skylights and French doors leading out to a resort style backyard with screened in lanai, in-ground pool and spa!! Master Bedroom Suite has a relaxing jetted tub and large walk in closet with cabinets. Three additional large bedrooms, separate laundry and over-sized garage.
Location
State FL
County Flagler
Community Indian Trails
Area 601-Flagler County-North Central
Direction Belle Terre Pkwy, to Bird of Paradise, right on Birchwood
Rooms
Other Rooms Shed(s)
Interior
Interior Features Eat-in Kitchen, Entrance Foyer, In-Law Floorplan, Kitchen Island, Pantry, Primary Bathroom -Tub with Separate Shower, Primary Downstairs, Skylight(s), Vaulted Ceiling(s), Walk-In Closet(s)
Heating Central, Electric
Cooling Central Air, Electric
Flooring Carpet, Laminate, Tile
Fireplaces Number 1
Fireplaces Type Wood Burning
Fireplace Yes
Laundry Electric Dryer Hookup, Washer Hookup
Exterior
Garage Attached, Garage, Garage Door Opener
Garage Spaces 2.0
Fence Back Yard
Pool In Ground, Screen Enclosure
Roof Type Shingle
Porch Patio, Screened
Total Parking Spaces 2
Private Pool No
Building
Lot Description Sprinklers In Front, Sprinklers In Rear
Sewer Public Sewer
Water Public
Architectural Style Traditional
Structure Type Frame,Stucco
New Construction No
Schools
Elementary Schools Belle Terre
Middle Schools Indian Trails
High Schools Matanzas
Others
Tax ID 0711317035016000050
Security Features Security System Owned,Smoke Detector(s)
Acceptable Financing Cash, Conventional, FHA, VA Loan
Listing Terms Cash, Conventional, FHA, VA Loan
Read Less
Want to know what your home might be worth? Contact us for a FREE valuation!

Our team is ready to help you sell your home for the highest possible price ASAP
Bought with NON MLS






