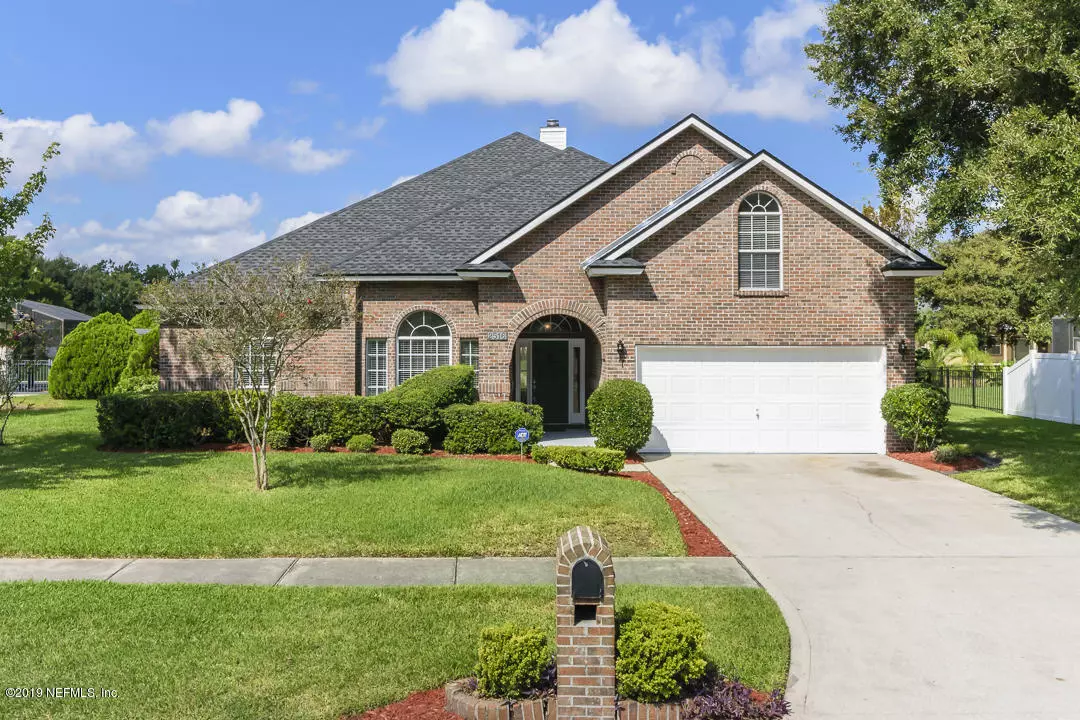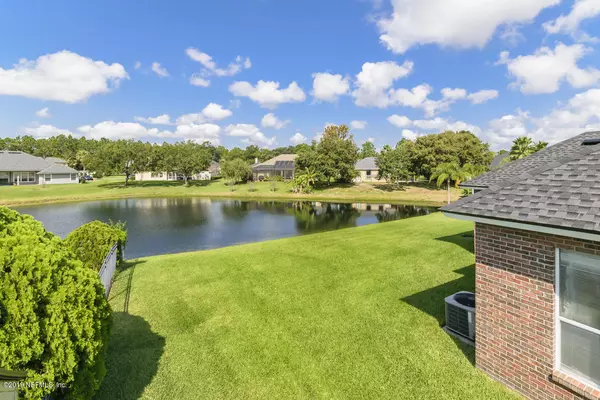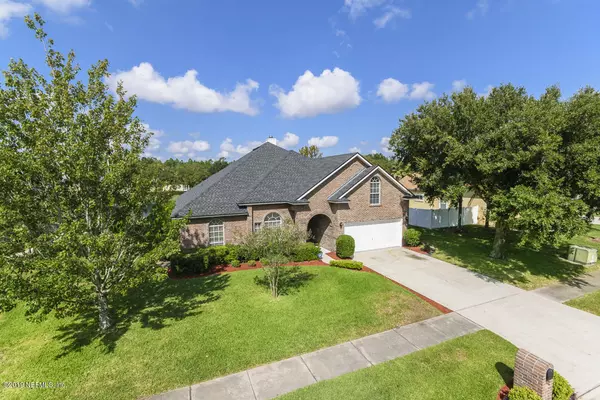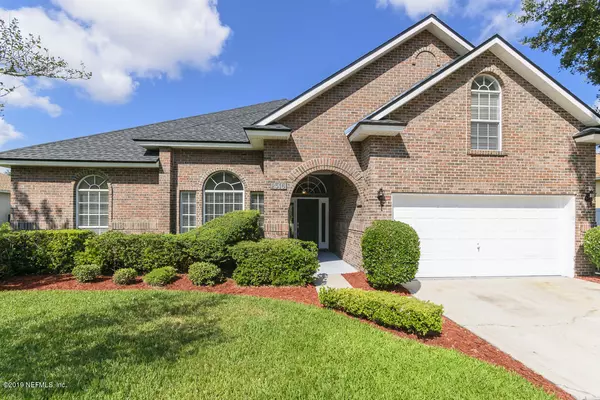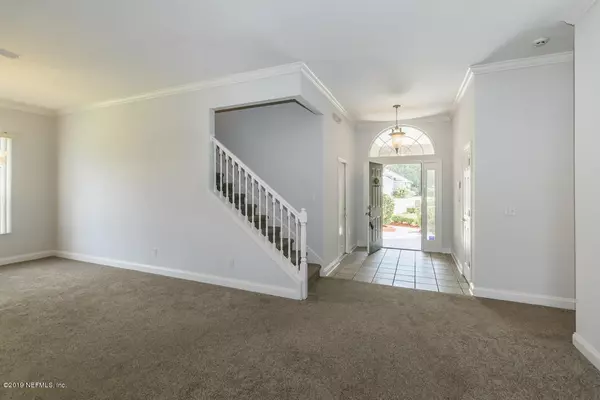$360,000
$379,900
5.2%For more information regarding the value of a property, please contact us for a free consultation.
2516 BEAUTYBERRY CIR E Jacksonville, FL 32246
5 Beds
3 Baths
2,544 SqFt
Key Details
Sold Price $360,000
Property Type Single Family Home
Sub Type Single Family Residence
Listing Status Sold
Purchase Type For Sale
Square Footage 2,544 sqft
Price per Sqft $141
Subdivision The Woods
MLS Listing ID 1018398
Sold Date 12/12/19
Style Traditional
Bedrooms 5
Full Baths 3
HOA Fees $125/mo
HOA Y/N Yes
Originating Board realMLS (Northeast Florida Multiple Listing Service)
Year Built 1999
Lot Dimensions 89 X 118
Property Description
Come see this remarkable large brick home overlooking a beautiful lake. Home has 5 bedrooms and 3 baths with over 2500sq ft. This home has a New Roof, New HVAC, New Carpet and minutes from the beach. Close to Mayport, JTB/202 and Down Town. Gated community with amenities featuring a clubhouse, a over sized pool, a large playground, tennis, basketball courts, baseball , soccer fields and walking trails. Easy to show. WONT LAST LONG!!
Location
State FL
County Duval
Community The Woods
Area 025-Intracoastal West-North Of Beach Blvd
Direction Use the Hodges entrance into The Woods. Show Real Estate License and your card at gate. Take The Woods Dr East, then left on Beautyberry Circle East and the home will be on the right.
Interior
Interior Features Breakfast Bar, Entrance Foyer, Pantry, Primary Bathroom -Tub with Separate Shower, Split Bedrooms, Vaulted Ceiling(s), Walk-In Closet(s)
Heating Central
Cooling Central Air
Flooring Carpet
Fireplaces Type Double Sided
Fireplace Yes
Laundry Electric Dryer Hookup, Washer Hookup
Exterior
Garage Spaces 2.0
Pool Community, None
Amenities Available Basketball Court, Clubhouse, Playground, Security, Tennis Court(s)
Waterfront Description Lake Front
View Water
Roof Type Shingle
Porch Front Porch, Patio
Total Parking Spaces 2
Private Pool No
Building
Sewer Public Sewer
Water Public
Architectural Style Traditional
Structure Type Frame
New Construction No
Schools
Elementary Schools Alimacani
Middle Schools Duncan Fletcher
High Schools Sandalwood
Others
Tax ID 1674447252
Acceptable Financing Cash, Conventional, FHA, VA Loan
Listing Terms Cash, Conventional, FHA, VA Loan
Read Less
Want to know what your home might be worth? Contact us for a FREE valuation!

Our team is ready to help you sell your home for the highest possible price ASAP
Bought with DAVIDSON REALTY, INC.


