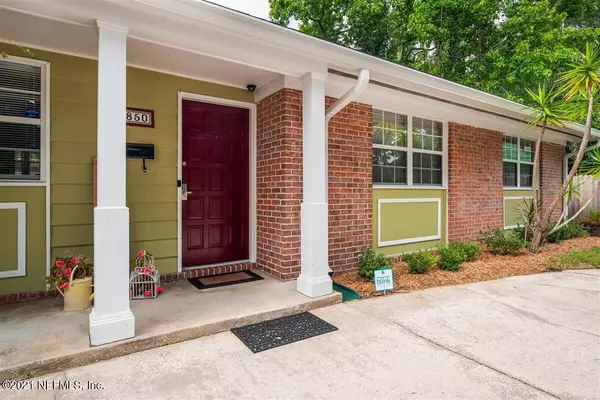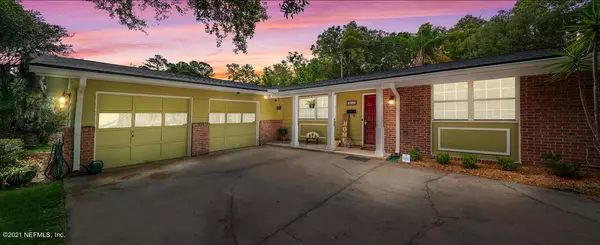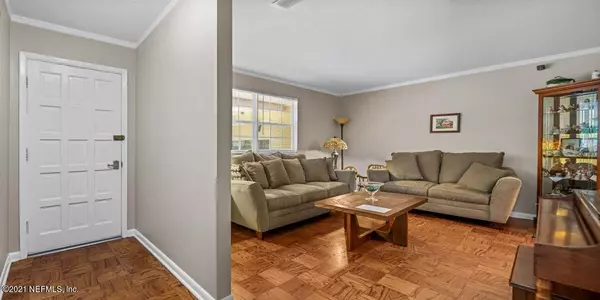$335,000
$329,900
1.5%For more information regarding the value of a property, please contact us for a free consultation.
4850 BRIGHTON DR Jacksonville, FL 32217
4 Beds
2 Baths
2,063 SqFt
Key Details
Sold Price $335,000
Property Type Single Family Home
Sub Type Single Family Residence
Listing Status Sold
Purchase Type For Sale
Square Footage 2,063 sqft
Price per Sqft $162
Subdivision Brierwood
MLS Listing ID 1112524
Sold Date 06/30/21
Style Flat,Ranch
Bedrooms 4
Full Baths 2
HOA Y/N No
Originating Board realMLS (Northeast Florida Multiple Listing Service)
Year Built 1963
Lot Dimensions 10845
Property Description
HIGHEST & BEST - Sunday May 30th @ 5pm!This beautiful POOL home in the heart of the Desirable Brierwood neighborhood. Well maintained home, offers a formal living room and separate dining room along with family/gathering room with wood burning fire place. Spacious master bedroom has a walk-in closet with fire place. Amazing views to pool from the family Room, Kitchen and Master Bedroom. The spacious laundry room includes washer/dryer. Enjoy the peaceful backyard with screened in porch. Other features include hardwood floors and New Carpet on the Master bedroom and aisle. Extra Storage in the Garage area. With access to shopping, I-95 and I-295 interstate, San Marco, downtown, and more! New Roof March 2021, Re-pipe 01-27-2020, all windows replaced 2007.
Location
State FL
County Duval
Community Brierwood
Area 012-San Jose
Direction from Baymeadows Rd, right on old king rd turn right on Brighton dr, home will be on the left
Interior
Interior Features Pantry, Primary Bathroom - Shower No Tub, Walk-In Closet(s)
Heating Central
Cooling Central Air
Flooring Tile, Wood
Fireplaces Number 2
Fireplaces Type Wood Burning
Fireplace Yes
Laundry Electric Dryer Hookup, Washer Hookup
Exterior
Garage Additional Parking
Garage Spaces 2.0
Fence Wood
Pool In Ground
Waterfront No
Roof Type Shingle
Porch Porch, Screened
Total Parking Spaces 2
Private Pool No
Building
Lot Description Other
Sewer Public Sewer
Water Public
Architectural Style Flat, Ranch
Structure Type Wood Siding
New Construction No
Schools
Elementary Schools Beauclerc
Middle Schools Alfred Dupont
High Schools Atlantic Coast
Others
Tax ID 1483260000
Security Features Smoke Detector(s)
Acceptable Financing Cash, Conventional, VA Loan
Listing Terms Cash, Conventional, VA Loan
Read Less
Want to know what your home might be worth? Contact us for a FREE valuation!

Our team is ready to help you sell your home for the highest possible price ASAP
Bought with KELLER WILLIAMS REALTY ATLANTIC PARTNERS






