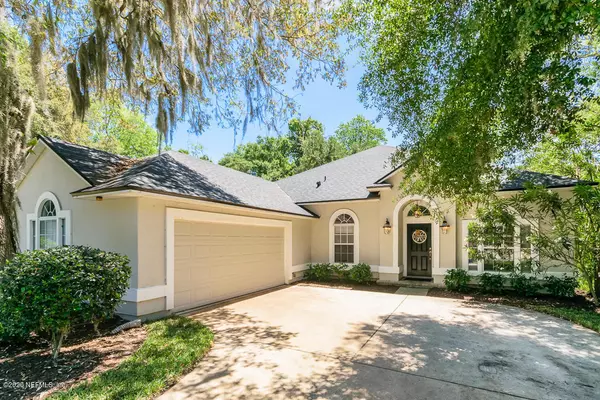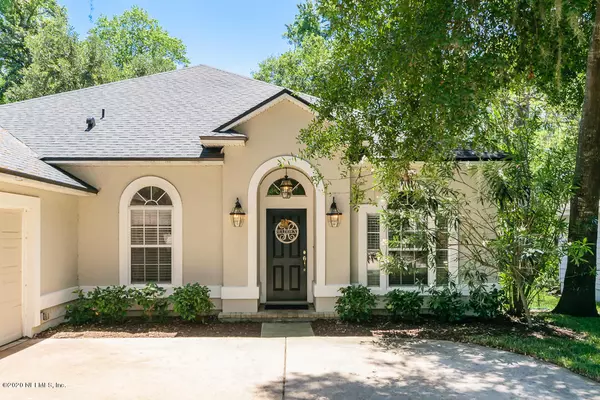$335,000
$344,900
2.9%For more information regarding the value of a property, please contact us for a free consultation.
3018 MARSH ELDER DR S Jacksonville, FL 32226
4 Beds
2 Baths
2,324 SqFt
Key Details
Sold Price $335,000
Property Type Single Family Home
Sub Type Single Family Residence
Listing Status Sold
Purchase Type For Sale
Square Footage 2,324 sqft
Price per Sqft $144
Subdivision Marshwinds
MLS Listing ID 1093739
Sold Date 04/02/21
Style Traditional
Bedrooms 4
Full Baths 2
HOA Fees $37/ann
HOA Y/N Yes
Originating Board realMLS (Northeast Florida Multiple Listing Service)
Year Built 2002
Lot Dimensions 60 x 281 x 106 x 262
Property Description
Beautifully upgraded 4/2 on preserve lot in small boutique community shows like a model! Split open plan features 2.5 car garage, new roof 2018, newer exterior paint, 10' ceilings, crown molding & custom trim, luxury vinyl plank floors, updated laundry room/baths, & brand new $20K kitchen w/island, desk, 42'' cabs, tile back splash, SS range/microwave & gorgeous quartz tops. Spacious master suite has custom 6.5x12 walk-in closet, en suite bath w/double entry doors, new floor tile, tiled walk-in shower, jacuzzi garden tub, double vanities, & private water closet. Enjoy river breezes entertaining on rear covered patio overlooking wooded preserve. Oversized garage offers plenty of storage and workbench w/electric. Irrigation system has separate meter. Marshwinds park and dock down the street. street.
Location
State FL
County Duval
Community Marshwinds
Area 092-Oceanway/Pecan Park
Direction I-295 to Alta Rd N, left on Marsh Winds Way, left on Marsh Elder, house 3rd on left.
Interior
Interior Features Breakfast Bar, Kitchen Island, Pantry, Primary Bathroom -Tub with Separate Shower, Split Bedrooms, Walk-In Closet(s)
Heating Central
Cooling Central Air
Flooring Laminate, Tile
Fireplaces Number 1
Fireplaces Type Wood Burning
Fireplace Yes
Laundry Electric Dryer Hookup, Washer Hookup
Exterior
Parking Features Garage Door Opener
Garage Spaces 2.5
Pool None
Amenities Available Boat Dock, Playground
View Protected Preserve
Roof Type Shingle
Porch Covered, Patio
Total Parking Spaces 2
Private Pool No
Building
Lot Description Wooded
Sewer Public Sewer
Water Public
Architectural Style Traditional
Structure Type Stucco
New Construction No
Schools
Elementary Schools New Berlin
Middle Schools Oceanway
High Schools First Coast
Others
Tax ID 1084710670
Security Features Security System Owned
Acceptable Financing Cash, Conventional, FHA, VA Loan
Listing Terms Cash, Conventional, FHA, VA Loan
Read Less
Want to know what your home might be worth? Contact us for a FREE valuation!

Our team is ready to help you sell your home for the highest possible price ASAP
Bought with ERA DAVIS & LINN





