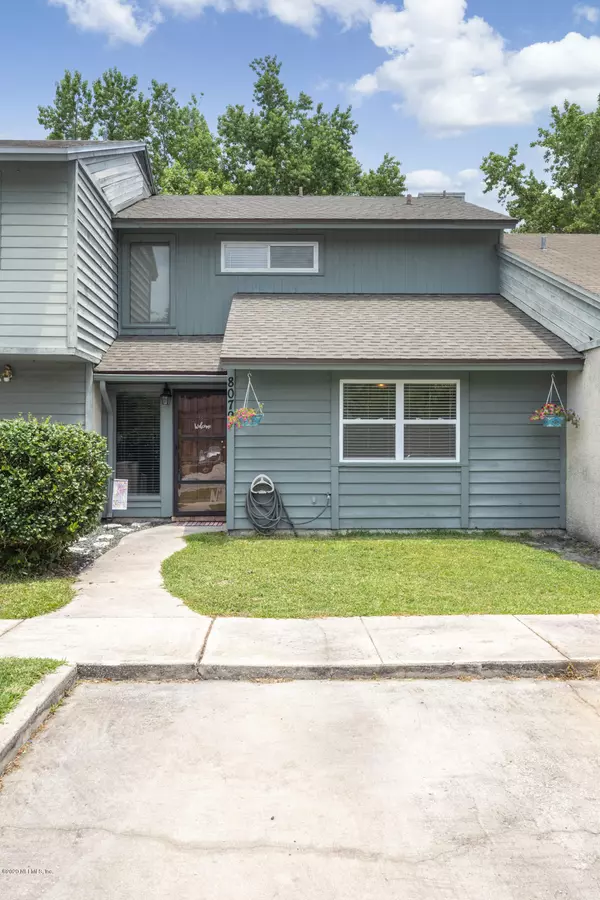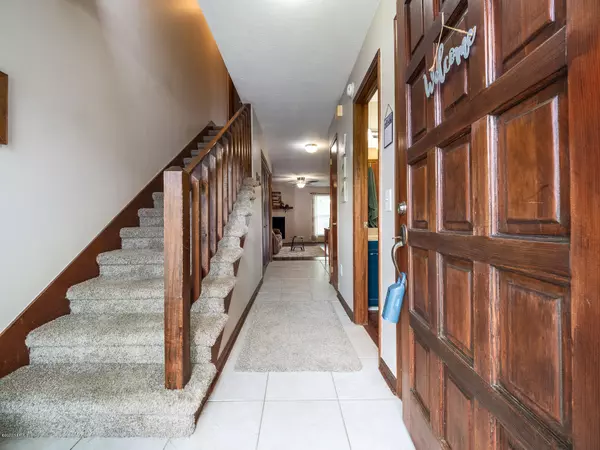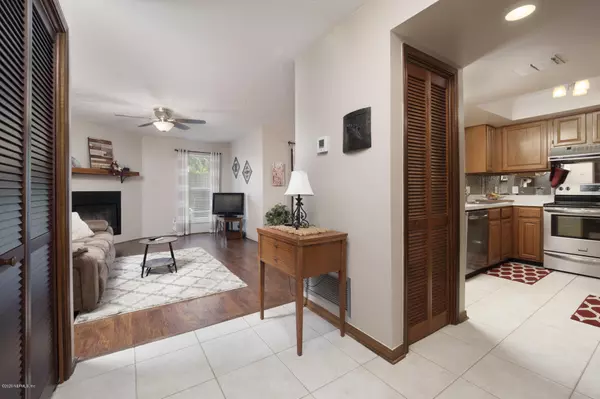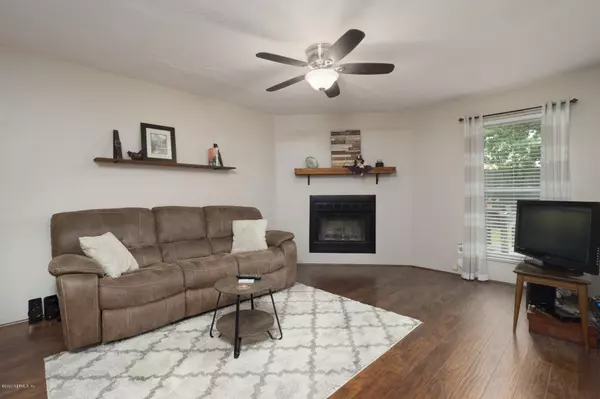$148,000
$144,900
2.1%For more information regarding the value of a property, please contact us for a free consultation.
8079 VILLAGE GATE CT Jacksonville, FL 32217
3 Beds
3 Baths
1,441 SqFt
Key Details
Sold Price $148,000
Property Type Townhouse
Sub Type Townhouse
Listing Status Sold
Purchase Type For Sale
Square Footage 1,441 sqft
Price per Sqft $102
Subdivision Plaza Gate
MLS Listing ID 1054547
Sold Date 07/02/20
Bedrooms 3
Full Baths 3
HOA Y/N No
Originating Board realMLS (Northeast Florida Multiple Listing Service)
Year Built 1987
Lot Dimensions 150x23
Property Description
3 BEDROOM 3 BATH TOWN HOME! NO FEES!!
Lovingly kept home, newer laminate flooring in Living Room and Dining Room overlooking screen porch and backyard. Kitchen features tile floors, tile back splash, and stainless appliances. All bedroom feature newer carpeting, adjoining baths and 8X5 Walk In Closets! First floor bedroom is 15X11. Roof replaced in 2017, hot water heater replaced in 2017, and newer windows. Attached storage room in the rear. All appliances convey.
Location is convenient to I-95. 15 minutes to Downtown Jacksonville, 15 minutes to Southpoint, 10 minutes to Baymeadows Corporate Area. 20 minutes to NAS JAX. 30 minutes to Jacksonville Beach.
MULTIPLE OFFERS HIGHEST & BEST BY 6PM 05/23
Location
State FL
County Duval
Community Plaza Gate
Area 012-San Jose
Direction From Philips Hwy and Baymeadows, East on Baymeadows, right on Old Kings Rd S, left onto Plaza Gate Ln, left onto Village Gate Ct, 8079 on your left
Interior
Interior Features In-Law Floorplan, Pantry, Primary Bathroom - Tub with Shower, Split Bedrooms, Walk-In Closet(s)
Heating Central, Electric
Cooling Central Air, Electric
Flooring Carpet, Laminate, Tile
Fireplaces Number 1
Fireplaces Type Wood Burning
Furnishings Unfurnished
Fireplace Yes
Laundry Electric Dryer Hookup, Washer Hookup
Exterior
Parking Features Additional Parking, Unassigned
Fence Back Yard, Wood
Pool None
Roof Type Shingle
Porch Porch, Screened
Private Pool No
Building
Sewer Public Sewer
Water Public
Structure Type Frame,Wood Siding
New Construction No
Schools
Elementary Schools Kings Trail
Middle Schools Alfred Dupont
High Schools Atlantic Coast
Others
Tax ID 1525620970
Acceptable Financing Cash, Conventional, FHA, VA Loan
Listing Terms Cash, Conventional, FHA, VA Loan
Read Less
Want to know what your home might be worth? Contact us for a FREE valuation!

Our team is ready to help you sell your home for the highest possible price ASAP
Bought with SVR REALTY, LLC.






