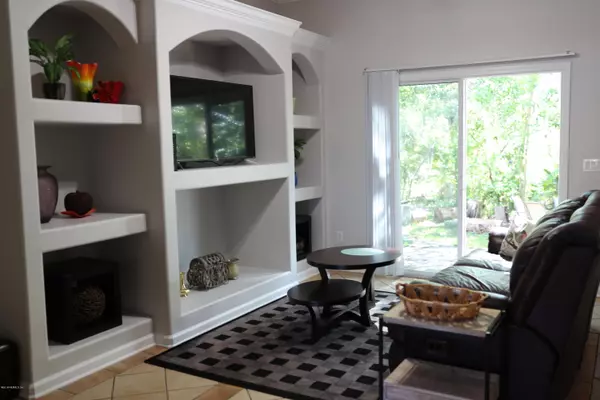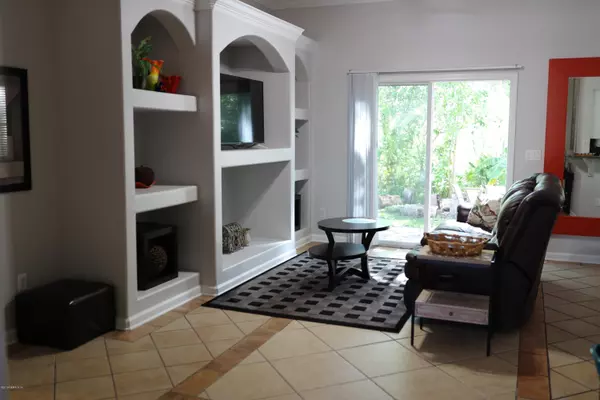$305,000
$319,000
4.4%For more information regarding the value of a property, please contact us for a free consultation.
1812 BRANCH VINE DR W Jacksonville, FL 32246
4 Beds
2 Baths
1,848 SqFt
Key Details
Sold Price $305,000
Property Type Single Family Home
Sub Type Single Family Residence
Listing Status Sold
Purchase Type For Sale
Square Footage 1,848 sqft
Price per Sqft $165
Subdivision The Woods
MLS Listing ID 969110
Sold Date 03/26/20
Style Ranch
Bedrooms 4
Full Baths 2
HOA Fees $120/mo
HOA Y/N Yes
Originating Board realMLS (Northeast Florida Multiple Listing Service)
Year Built 2003
Property Description
Open Floor Plan with High Ceilings this home is Light and Bright. Foyer opens to Formal Living and Dining Rooms to Family Room and Doors to Large Freshly painted whole house. Ceramic floor. Split Plan, 4 Bedrooms include Large Master Suite, Bathroom features Tub with Jets, Separate Shower, 2 Walk in Closets. Eat in Kitchen with Bar, Granite Counter. Inside Laundry room, 2 car Garage, Situated on a large lot with Private Backyard. Gated Community with Pool, Tennis, Baseball, Basketball, Playground, and much more
Location
State FL
County Duval
Community The Woods
Area 025-Intracoastal West-North Of Beach Blvd
Direction From Atlantic Blvd, South on Hodges, Right into The Woods, through Gate, Right on Birch Bark Dr, Right on Tall Tree Dr, Right on Branch Vine Dr W
Interior
Interior Features Breakfast Bar, Primary Bathroom -Tub with Separate Shower, Split Bedrooms, Walk-In Closet(s)
Heating Central
Cooling Central Air
Flooring Tile
Exterior
Garage Attached, Garage
Garage Spaces 2.0
Pool None
Waterfront No
Roof Type Shingle
Porch Front Porch
Total Parking Spaces 2
Private Pool No
Building
Lot Description Cul-De-Sac, Wooded
Sewer Public Sewer
Water Public
Architectural Style Ranch
Structure Type Frame,Stucco
New Construction No
Schools
Elementary Schools Alimacani
Middle Schools Duncan Fletcher
High Schools Sandalwood
Others
HOA Name The Woods
Tax ID 1674446030
Read Less
Want to know what your home might be worth? Contact us for a FREE valuation!

Our team is ready to help you sell your home for the highest possible price ASAP
Bought with FIRST REALTY HOLDINGS






